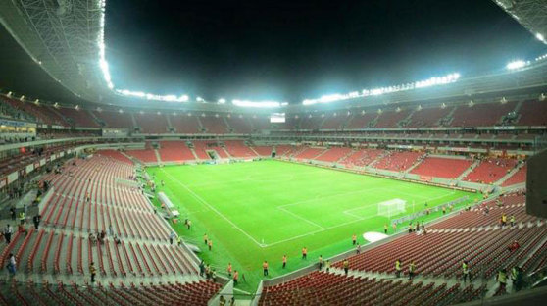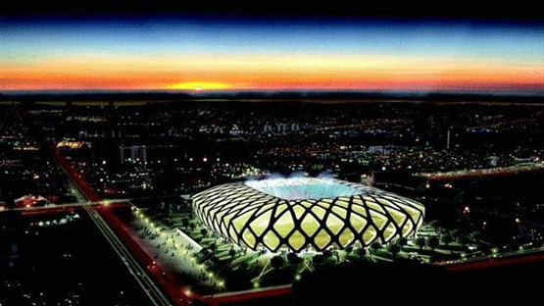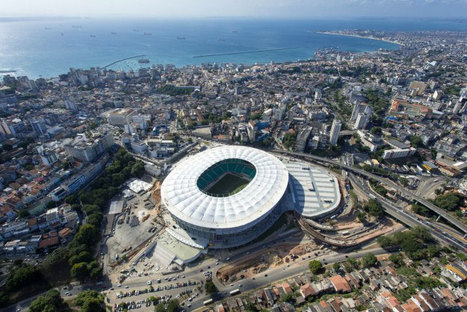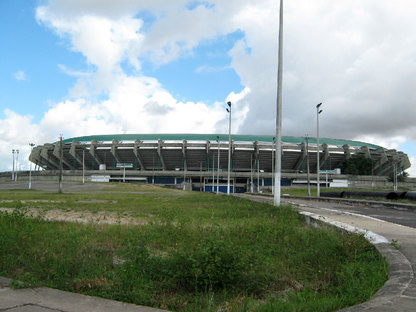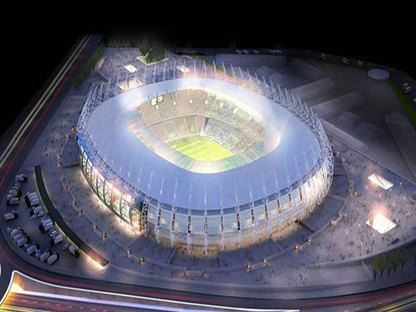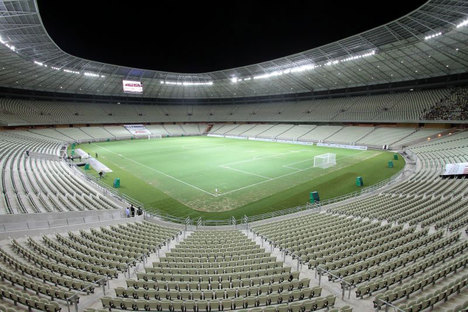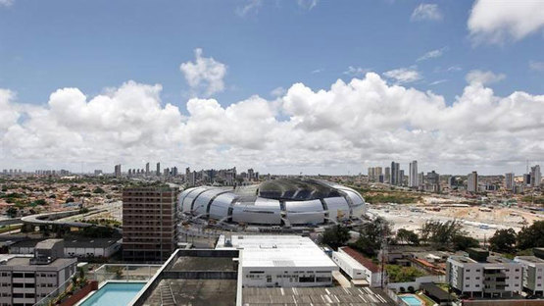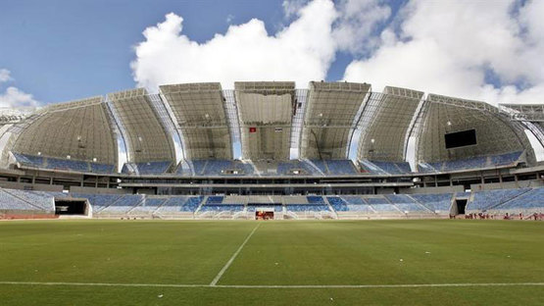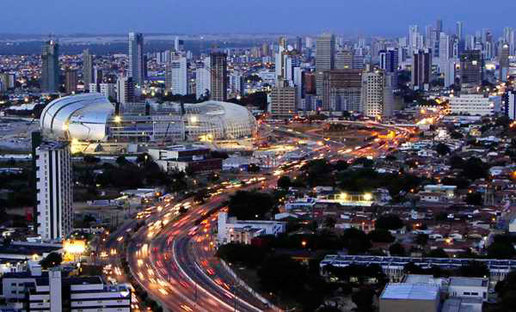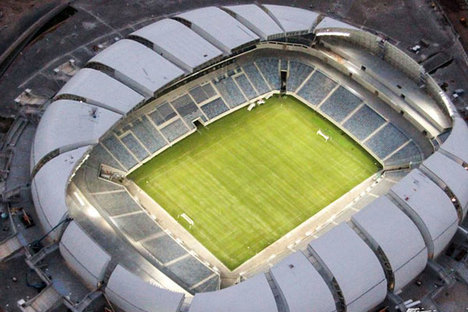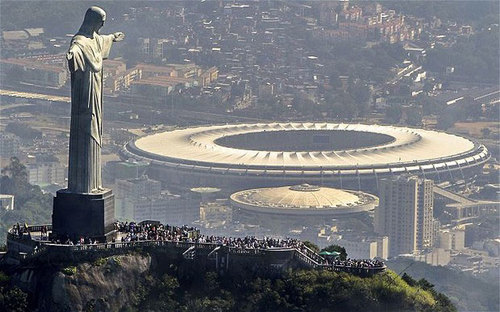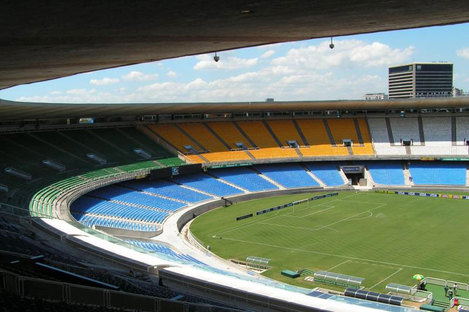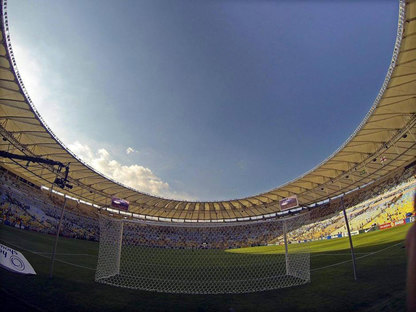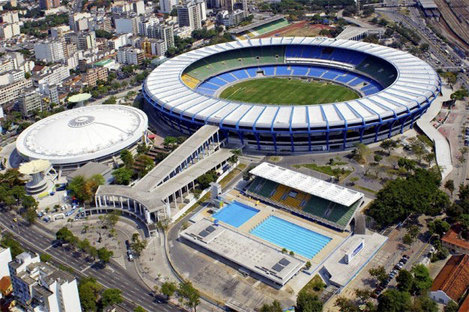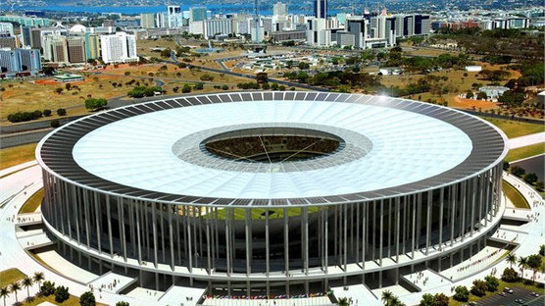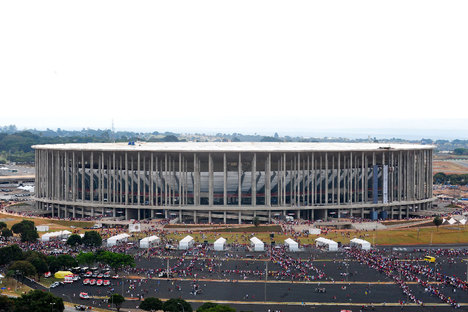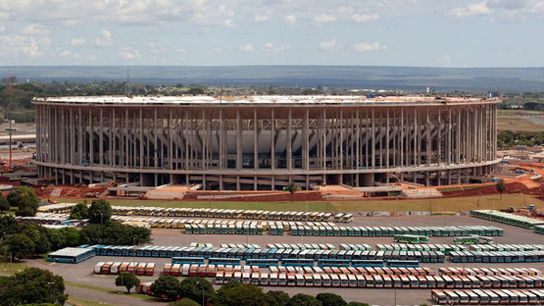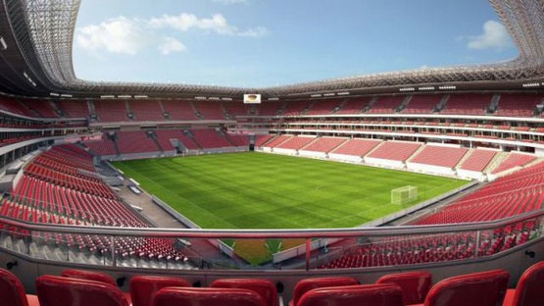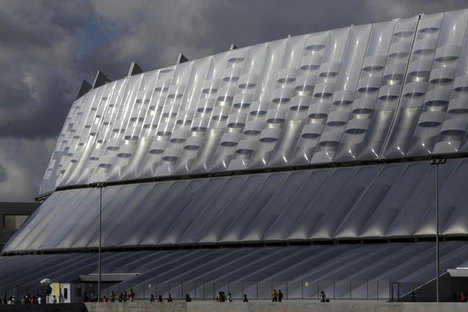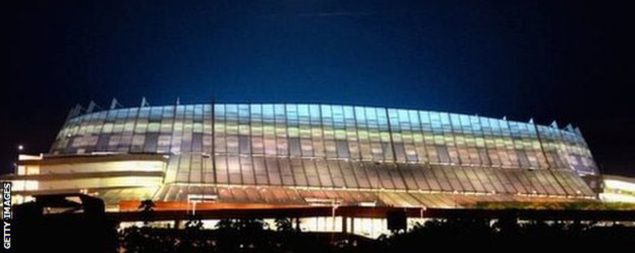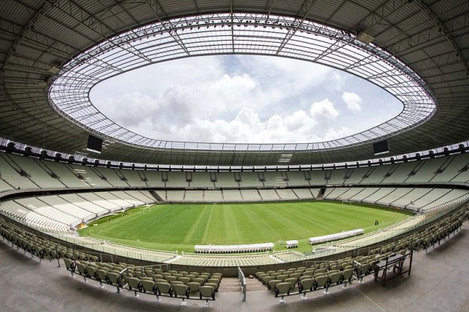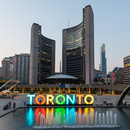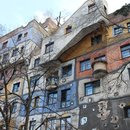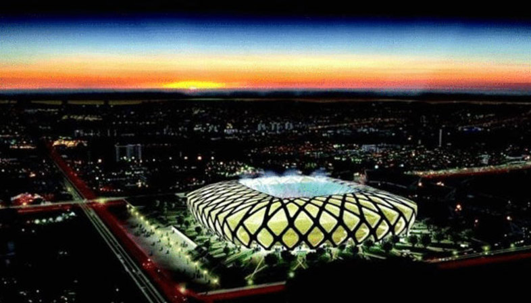
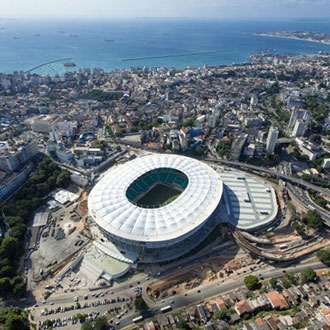
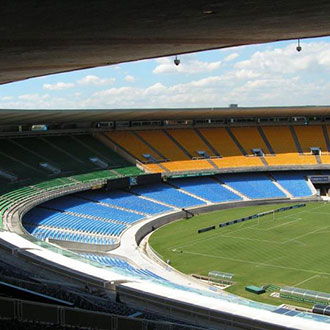
Brazil’s World Cup football stadiums: Arena Corinthians, São Paulo.
The opening game of 2014 World Cup in Brazil on June 12 will be held at São Paulo’s Arena CORINTHIANS, in the Itaquera district to the east of the city. The stadium designed by architect Anibal Coutinho was located here to promote development in one of the poorest parts of São Paulo, home to almost four million people. The stadium provides about 6,000 jobs, earnings and professional qualifications. The unusual thing about São Paulo Arena, built by an Italian company that produces the curved glass so beloved of today’s archistars, is the gigantic glass façade on its eastern side, transformed into the biggest video display ever built.
Brazil’s World Cup football stadiums: Maracana Stadium – Rio de Janeiro
Of all the stadiums that will be hosting World Cup games in Brazil in 2014, Maracana Stadium in Rio de Janeiro, green and modern, was chosen for the final.
It has an all-new body and soul, and all that remains of the old stadium is that immense navel, a mouth opened in a silent “cry” to cheer the players on. Now the top of Maracana Stadium is covered with an elliptical roof, with 50 thousand square metres of photovoltaic panels; it has 230 toilets recycling rainwater, 60 bars, 360 security cameras and super-comfortable seats. The new stands have seats coloured yellow, blue and white to form the colours of the Brazilian flag along with the green of the field. The stadium’s original concrete roof has been demolished and replaced with a membrane of Teflon fibre.
Brazil’s World Cup football stadiums: Arena das Dunas - Natal
Twenty enormous aluminium petals fold around the 42,000 seats of Arena das Dunas, designed by Populous. Arena das Dunas has a steel grid structure made of petal-shaped modules. Its outside is covered with aluminium tiles, elements with an asymmetrical shape recalling the sand dunes that surround the city. Translucent polycarbonate sheets fill in the gaps between the petals, letting natural light into the stadium. The grass in the playing field was selected for its resistance to the region’s hot climate. Arena das Dunas may be irrigated with recycled rainwater collected on the roof, as part of an integrated drainage system.
Brazil’s World Cup football stadiums: Estádio Nacional – Brasilia
Estádio Nacional de Brasilia, renovated by Castro Mell Architects, has a green spirit. The facility now has 70,000 seats, making it the second largest stadium to participate in the upcoming World Cup in Brazil. It is the first “zero energy” stadium, covered with photovoltaic panels; it is estimated that one square metre of solar panelling can absorb all the nitrogen oxide produced by 88 cars. The Castro Mell Architects team has come up with a system for collecting rainwater for use in the toilets and for watering the grass, reducing water consumption by 80%. The stadium has 3,500 bicycle parking spaces, including 1,000 inside the stadium, for environmentally oriented fans.
Brazil’s World Cup football stadiums: Estádio Castelão – Fortaleza
Brazil’s first LEED certified facility. A green stadium, a blend of eco-sustainability and technology designed by architect David Douek and director Otec. Unlike Italian stadiums, which people tend to treat as big public garbage dumps, the facility has waste recycling facilities. Brazil’s fourth biggest stadium, with 63,903 covered seats, Arena Castelão recycled 97% of the wastes produced during its reconstruction with an on-site recycling facility. Cutting drinkable water consumption by 67% and use of wood in the construction by 92% earned it FSC certification. The stadium has 1,900 parking spots reserved for vehicles using alternative fuels and car sharing vehicles, paved with recycled concrete from the demolition.
Brazil’s World Cup football stadiums: Arena Pernambuco – Recife
Designed by Fernandes Architects & Associates, Arena Pernambuco has room for 46,000 fans during football games and crowds of up to 63,000 for concerts. The facility covers about 50 hectares and has 4,700 parking spots, 800 of which are indoors. Arena Pernambuco will be lit up by energy produced entirely by photovoltaic modules in a 15,000 square metre facility with more than 3,650 high efficiency monocrystalline modules. The photovoltaic system will produce more than 1,500 MWh of electricity a year, meeting 30% of the stadium’s energy requirements, and when the arena is not in use the energy produced by the installation will be distributed to the local community through the energy grid.
The common goal of renovation of all Brazil’s stadiums is, according to FIFA, to ensure that all architectural projects are inspired by the principles of environmental sustainability and meet the requirements of the FIFA World Cup 2014 plans for implementation and development. The architects helped reduce the inevitable negative impact of the World Cup on society and on the environment and their architectural projects add to the positive consequences of the event, leaving Brazil’s citizens a long-lasting legacy at the end of the World Cup.
Cintya Concari










