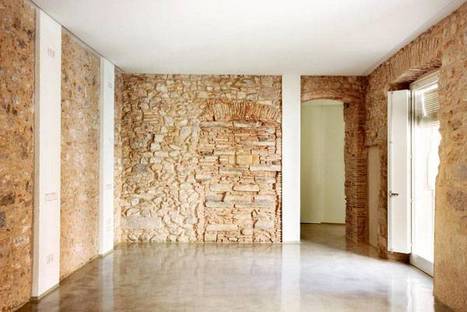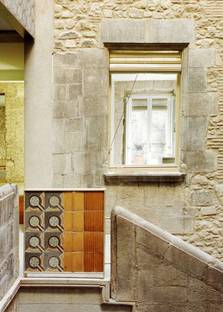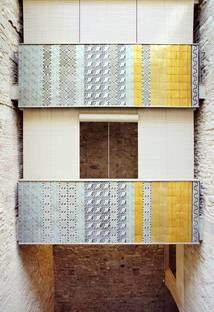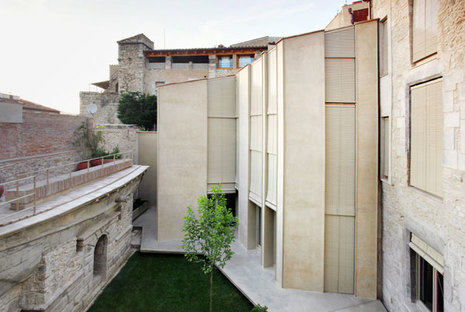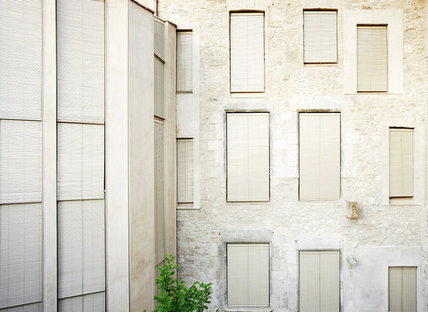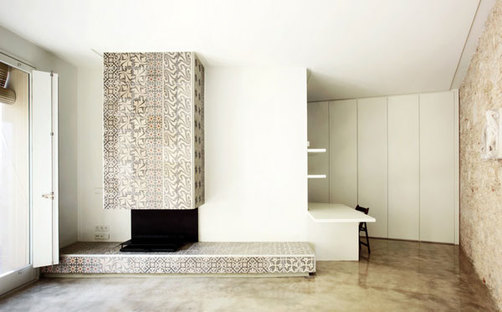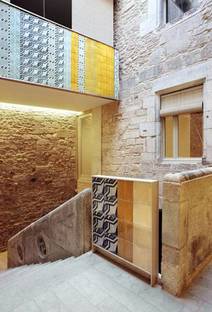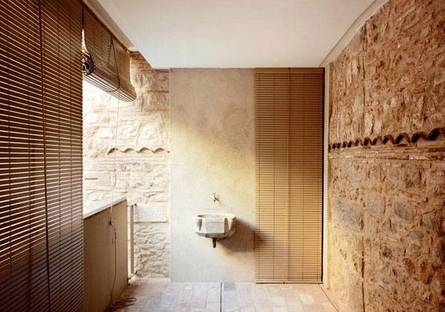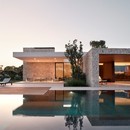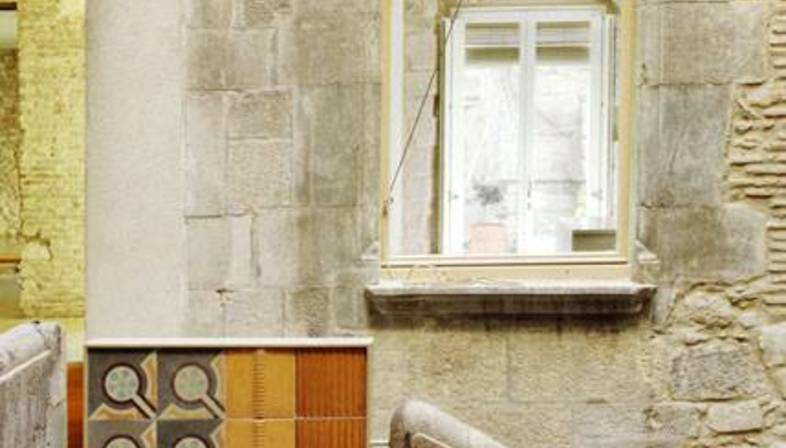 Architects Ramon Bosch and Elisabeth Capdeferro have won the European Union Prize for Contemporary Architecture Mies van der Rohe Award in the “emerging architects” category with their Collage House project in Girona, Spain.
Architects Ramon Bosch and Elisabeth Capdeferro have won the European Union Prize for Contemporary Architecture Mies van der Rohe Award in the “emerging architects” category with their Collage House project in Girona, Spain.The name “collage” is due to the complexity of the area in which the project is located, with its stratified constructions resulting from the contributions made by the inhabitants and the workers who have worked on their homes over the years. The architects did not attempt to deny this heterogeneity but employed local technologies with a low environmental impact and preferred reused or recycled materials.
The strategic arrangement of the courtyards, the thermal inertia of the stone structure, the prevalence of full over empty volumes and cross-ventilation ensure the best possible thermal conditions in the home. The slightly irregular geometry of the volumes and the vertical composition of the various rooms distinguishes the new buildings from their surroundings.
Agnese Bifulco
Design: bosch.capdeferro arquitectures / Ramon Bosch, Elisabet Capdeferro
Location: Girona, Spain
Photographs: José Hevia
www.boschcapdeferro.net
www.miesarch.com










