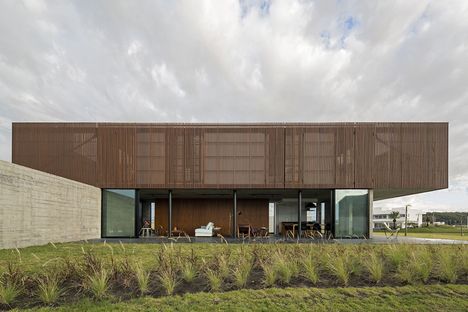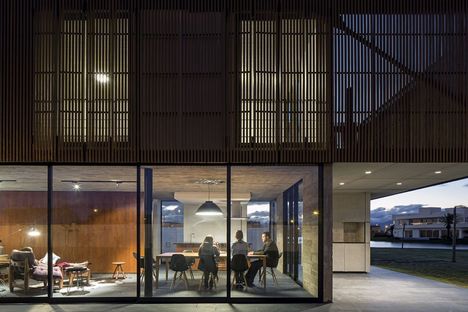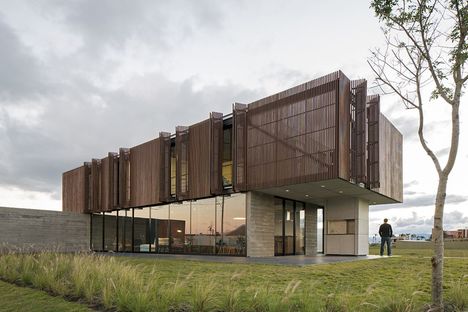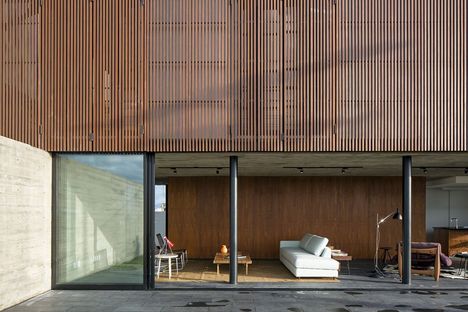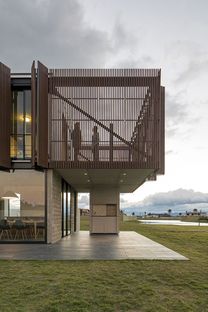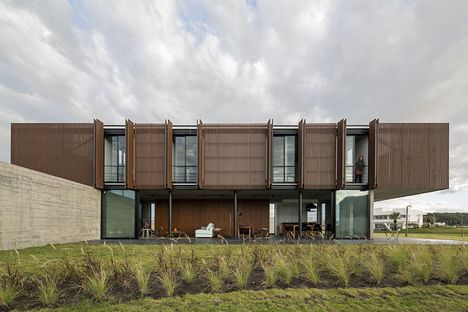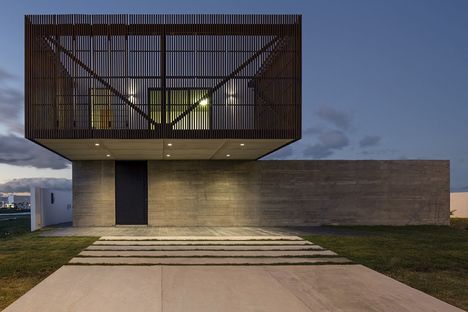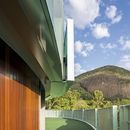- Blog
- Materials
- XAN House by MAPA Architects
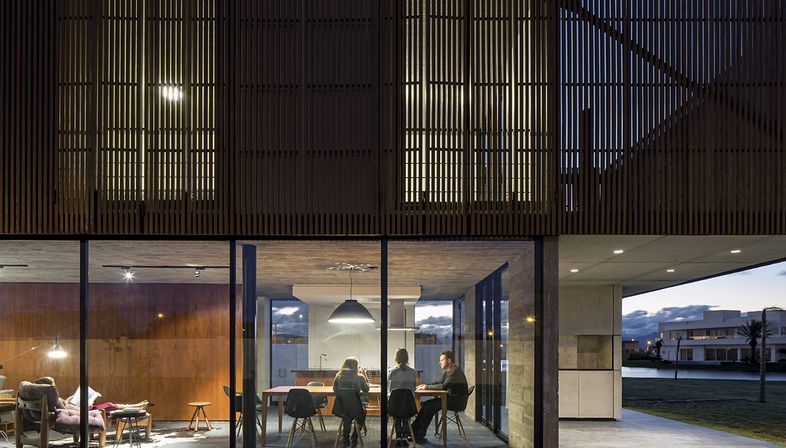 MAPA Architects designed XAN House in Xangrilá, Brazil. This holiday house originated from the dual nature of contemporary life, where common spaces are clearly separated from the private sphere of the inhabitants.
MAPA Architects designed XAN House in Xangrilá, Brazil. This holiday house originated from the dual nature of contemporary life, where common spaces are clearly separated from the private sphere of the inhabitants.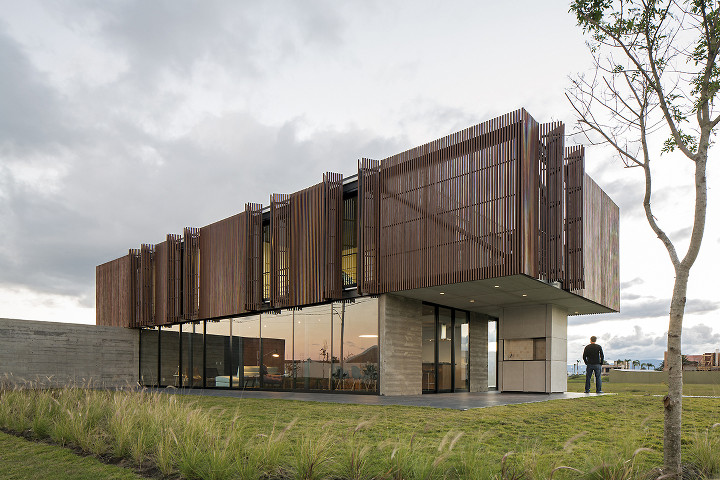
MAPA is an architecture collective that operates between Uruguay and Brazil, and it is responsible for the design of XAN House in Xangrilà, a tourist spot south of Porto Alegre in Brazil, and in the words of the architects, it is “an antagonistic and complementary game of spaces and living experiences”. The streamlined volume stands quite close to the beach. A long, concrete wall extends from northwest to southeast and shields the fully glazed ground floor from the street.
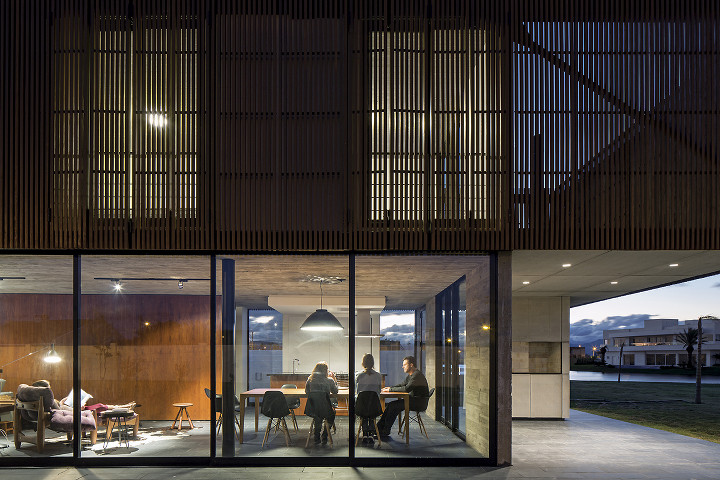
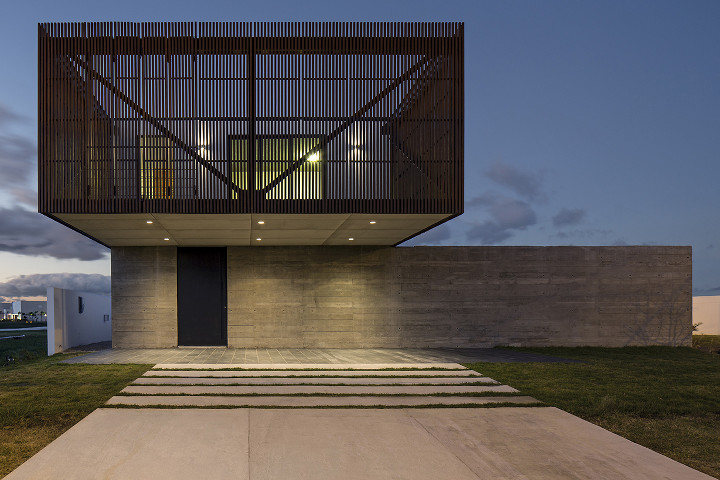
Here, MAPA architects created an open space that houses the living area, kitchen and dining zone. The bare concrete ceiling is punctuated by some black pillars that support the upper floor. The floor-to-ceiling glazing means the inhabitants can constantly engage with nature and at the same time it extends the living zone to the outdoors; this spatial continuity is emphasised by the floor coverings that are the same for the interior and the patio.
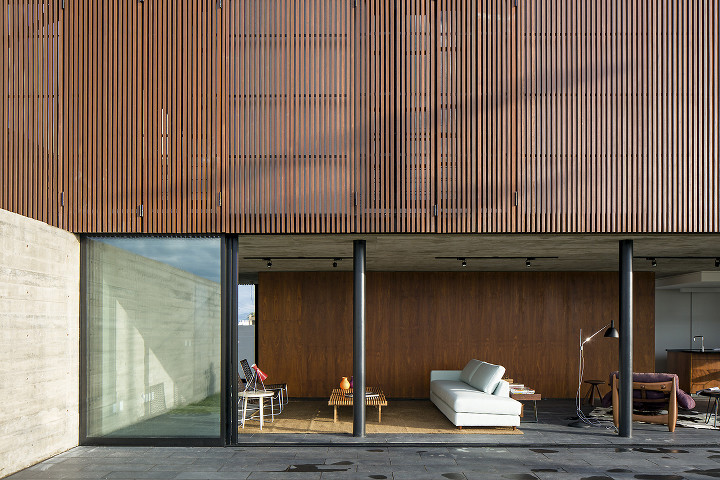
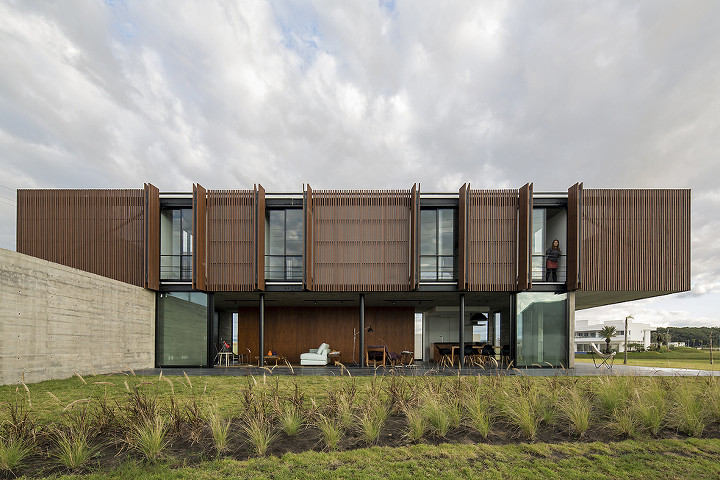
The glass and concrete of the ground floor of XAN House is offset by the warm wood on the first floor, completely wrapped in timber screens to protect the bedrooms from direct light and indiscreet eyes. Still, everything is done in a play of transparencies that allows natural light and ventilation into the rooms, as part of the project’s overall sustainability.
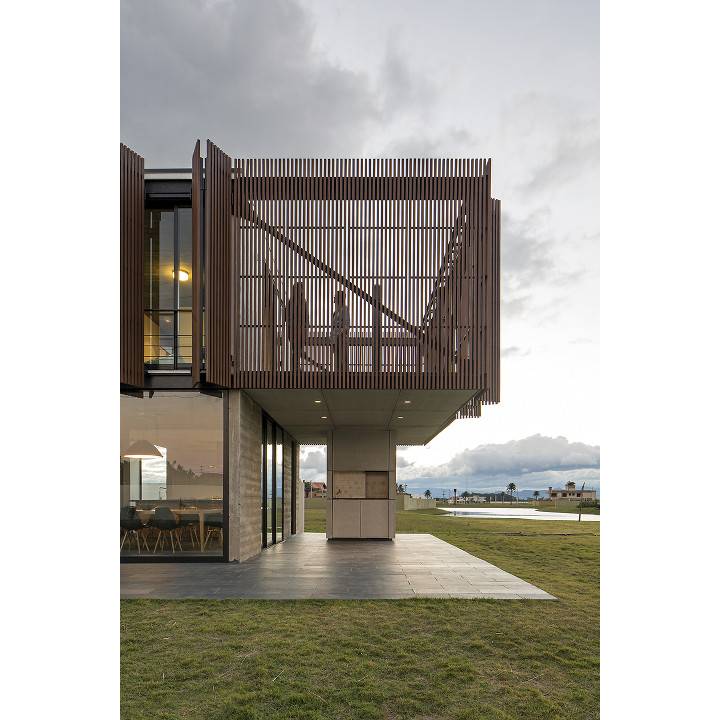
The dual nature of the materials used for the XAN House holiday home by MAPA Architects symbolises modern life, where we constantly balance the social sphere with our privacy – and it works.
(Christiane Bürklein)
Architects: MAPA Architects
Luciano Andrades, MatíasCarballal, Rochelle Castro, Andrés Gobba, Mauricio López, Silvio Machado, Alexis Arbelo, Pamela Davyt, Emiliano Etchegaray, Jaqueline Lessa, Camilla Pereira, Camila Thiesen, Diogo Valls.
Location: Xangrilá, RS, Brasil
Year: 2011 - 2013
Area: 350 m2
Consultants: Tecnolínea, Arq. André Tedeschi de Araujo; Eng. Francisco Volpato; Tecnolínea, Arq. André Tedeschi de Araujo; Studio Horizonte, Arqª Gabriela Gonçalves.
Construction: ALM Construções.
Photographs: Leonardo Finotti ©photo@leonardofinotti.com | leonardofinotti.com










