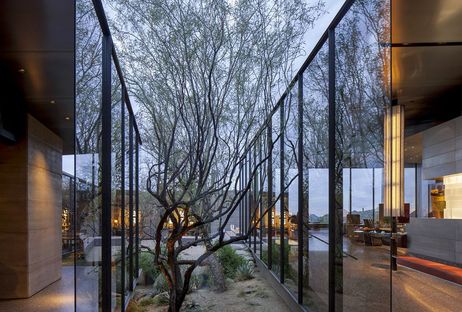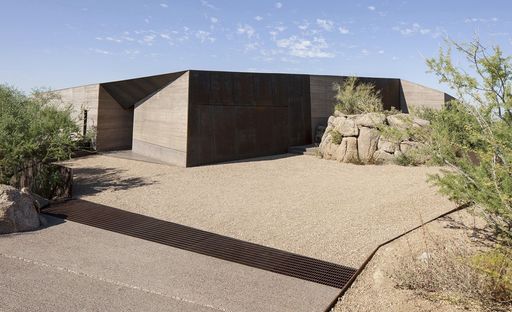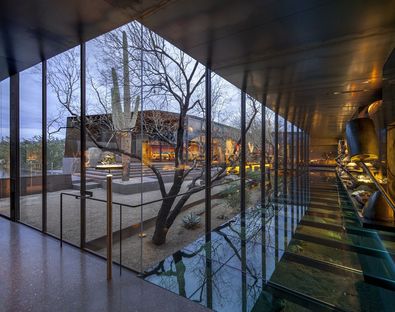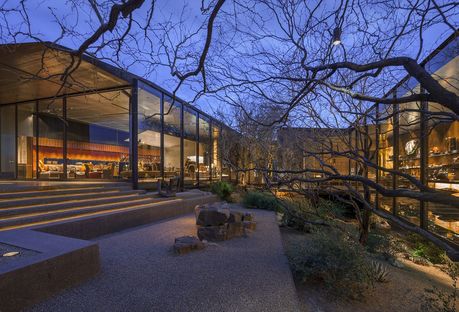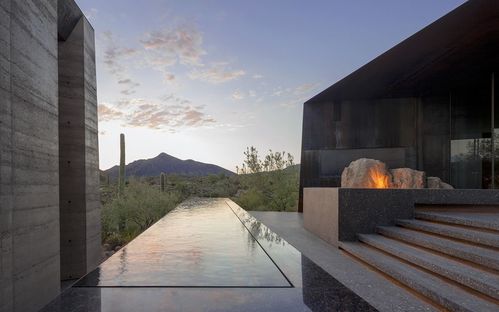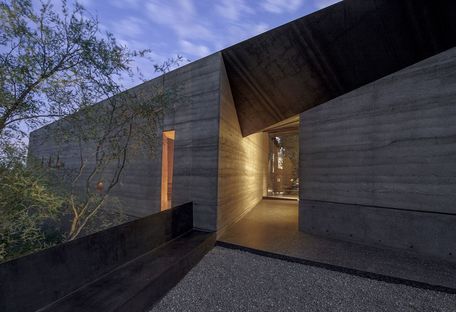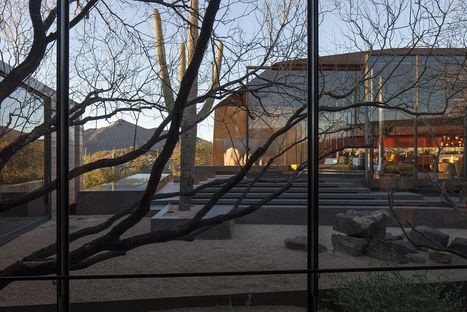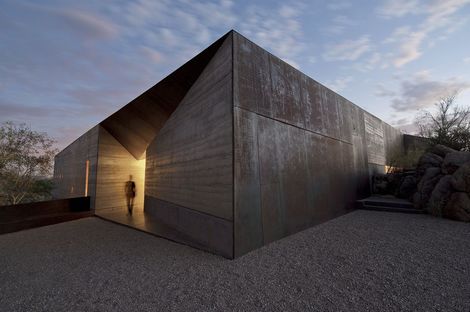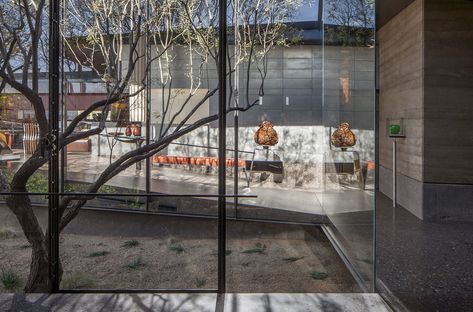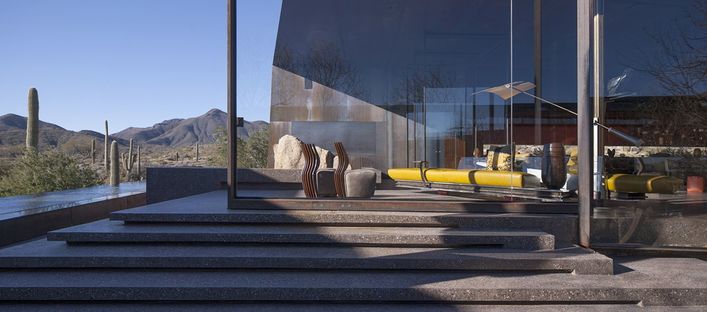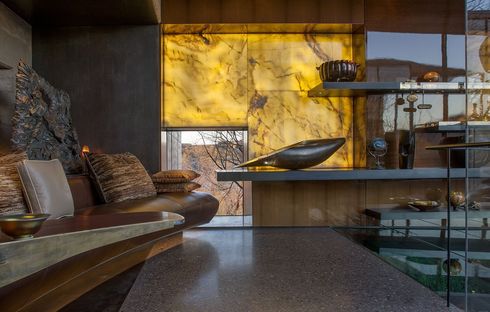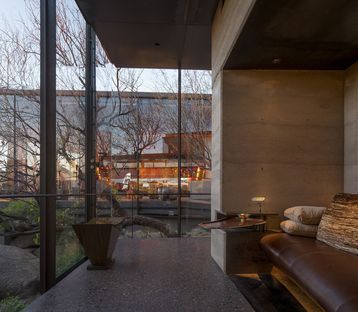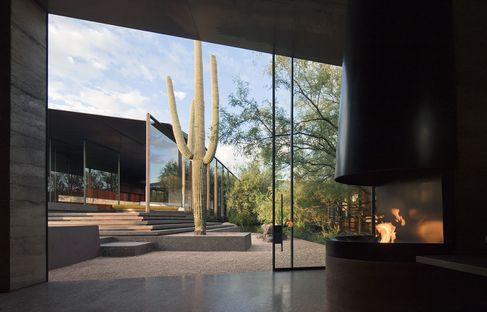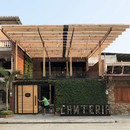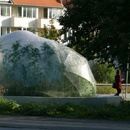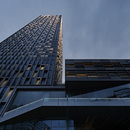- Blog
- Materials
- Wendell Burnette Architects and Desert Courtyard House
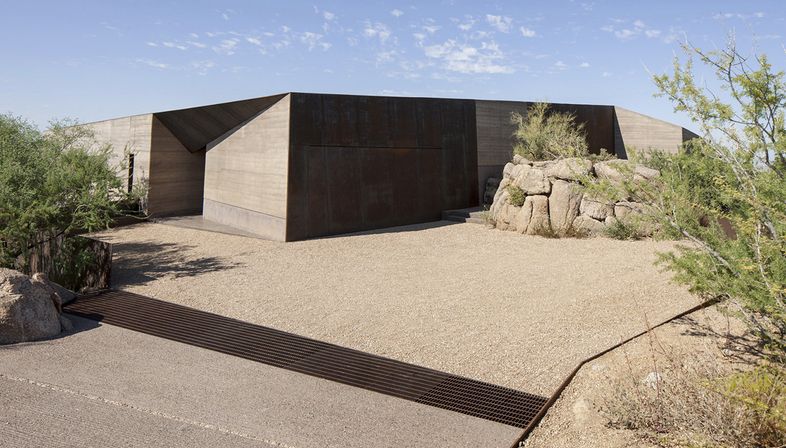 Desert Courtyard House designed by Wendell Burnette Architects is a residential project in Scottsdale, Arizona, which seems to have been born from the earth. A luxury home featuring rammed earth walls skilfully integrating the excavation soil, in an outpouring of love for the Sonoran Desert.
Desert Courtyard House designed by Wendell Burnette Architects is a residential project in Scottsdale, Arizona, which seems to have been born from the earth. A luxury home featuring rammed earth walls skilfully integrating the excavation soil, in an outpouring of love for the Sonoran Desert.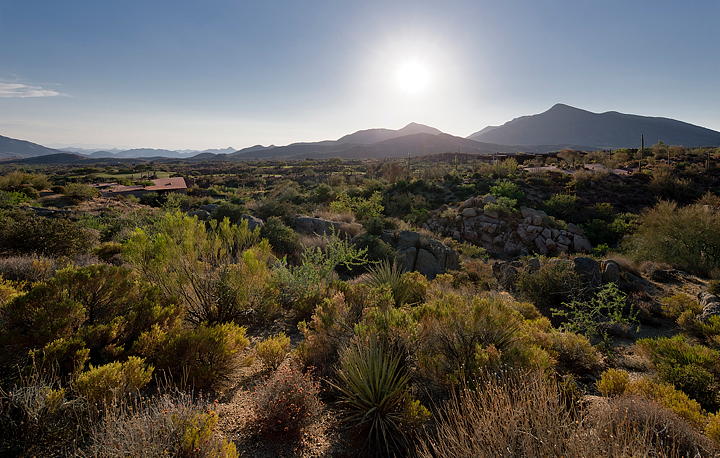
The Saguaro cacti and the Sonoran Desert pose a major challenge for anyone who wants to build here. Because despite the fact that it’s a desert and is washed by the sun 330 days a year, it has a delightfully lush ecosystem provided by watercourses like the Verde River and the Salt River. Perennial washes flow around the site.
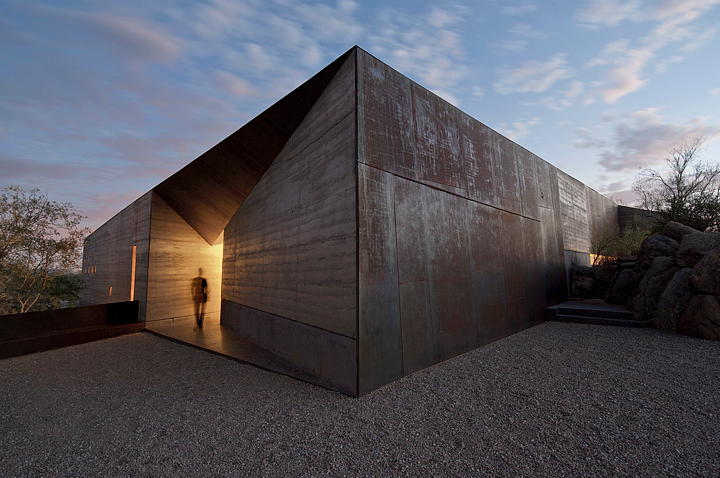
Being based in Phoenix, Arizona Wendell Burnette Architects re closely tied to the territory, and their design of Desert Courtyard House draws inspiration from the landscape, even using it for the construction materials.
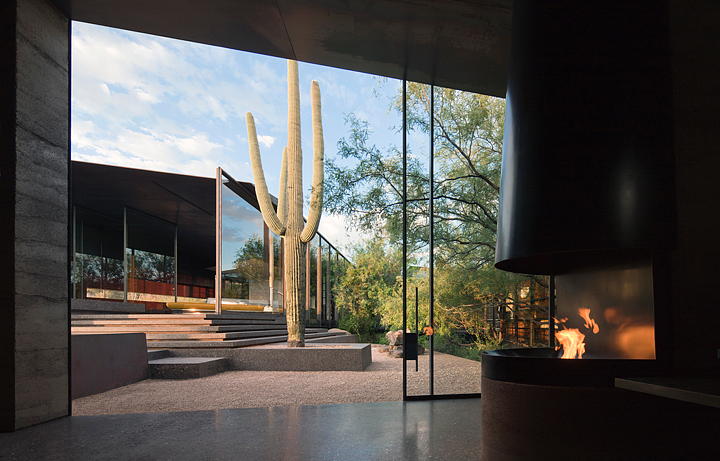
The concept of a courtyard house appealed to the occupants because of the comforts it offered light, air, security and tranquillity and it also allowed the architects to enclose and protect some of this surrounding, powerful nature that has been around since time immemorial.
They sourced the soil for the rammed earth walls – one of the oldest methods of construction – from the site itself. So 92% earth from site is mixed with 8% cement and then placed in wooden molds and compacted with pneumatic hammers, making the project sustainable but more importantly allowing it to grow from the site itself.
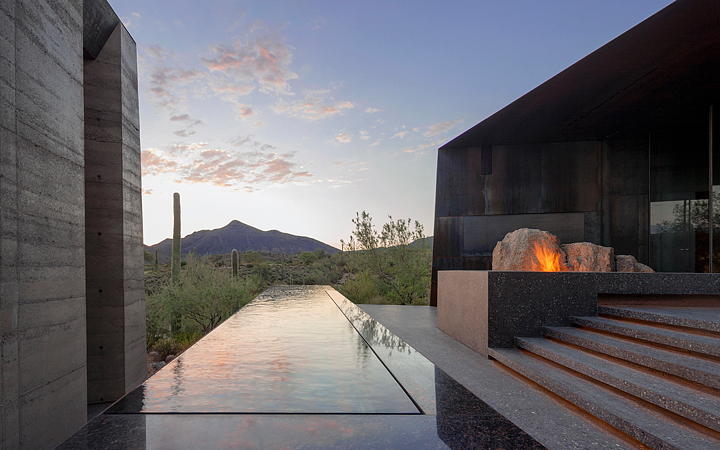
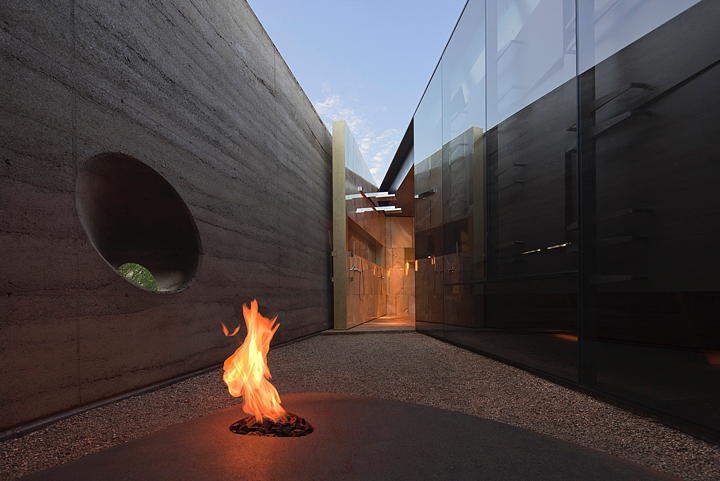
Wendell Burnette Architects call attention to the beauty of the natural landscape, visible from the windows selected to frame the views across the desert, or the infinity pool, setting it all off with clever use of the site materials: aggregate from the Verde River was carefully mixed with pigment to create the concrete – polished to a terrazzo effect for the interior, and sand-blasted on the exterior.

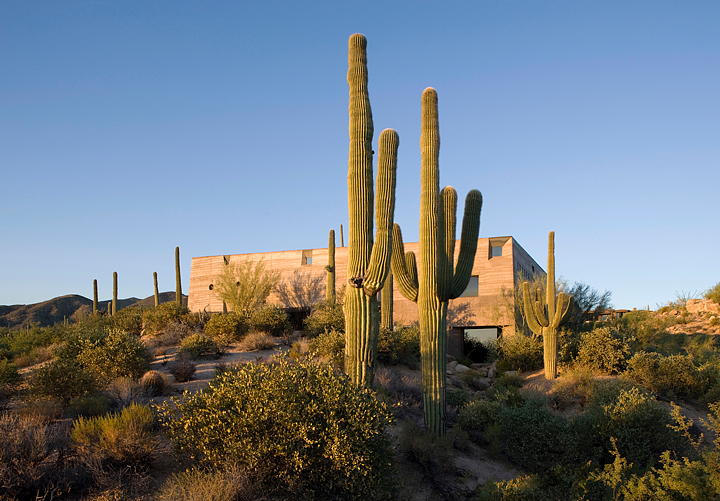
Wendell Burnette Architects covered the rammed earth walls and the house by weathered steel canopy to protect them from the occasional rain in what is one of the world’s wettest deserts. Weathered steel was selected for this purpose because as it rusts and weathers the whole house seems to become part of the desert nature, a real extension of the desert floor.
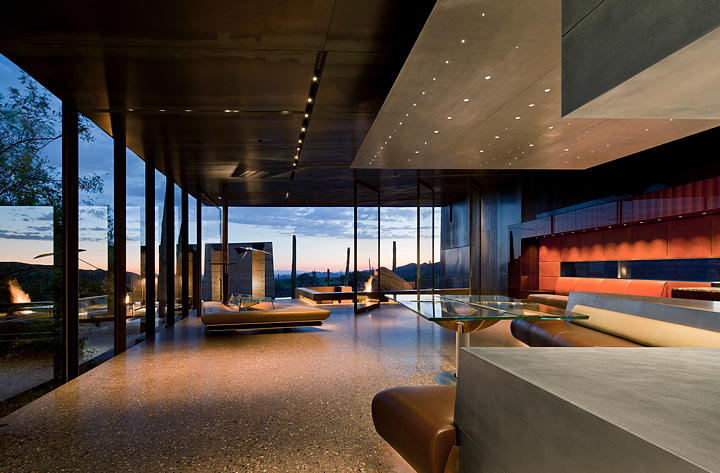
The magnetism of the project is revealed in the photos by Bill Timmerman, both of the finished construction and the building site: a visual story about the natural beauty of a place where architecture has added something special to the landscape.
(Christiane Bürklein)
Project Location: Scottsdale, Arizona
Project Team: Wendell Burnette Architects - Wendell Burnette (Principal - in - charge of Design), Thamarit Suchart (Project Manager / Chief Design Collaborator), Jena Rimkus, Matthew G. Trzebiatowski, Scott Roeder, Brianna Tovsen, Chris Flodin, Colin Bruce
Contractor: The Construction Zone, Ltd.
Consultants: Leavitt – Weaver, Inc (Interior+Furniture Design); Rudow + Berry, Inc. (Structural Engineer);
Associated Engineering (Electrical Engineer); Kunka Engineering, Inc. (Mechanical Engineer);
Rick Engineering (Civil Engineer); Ljusarkitektur P&O AB (Lighting Design);
Debra Dusenberry Landscape Design (Landscape Design); Wardin Cockriel Associates (Audio / Visual / Acoustical)
Project Size: 7,200 square feet (660mq)
Photo credit: Bill Timmerman










