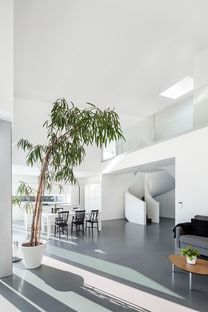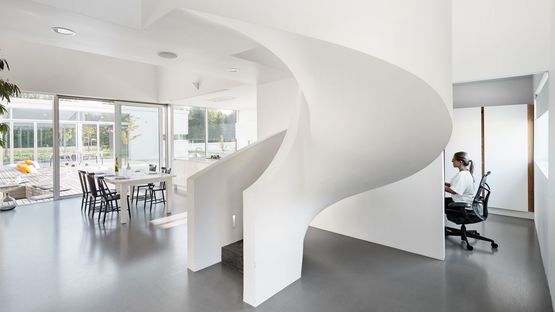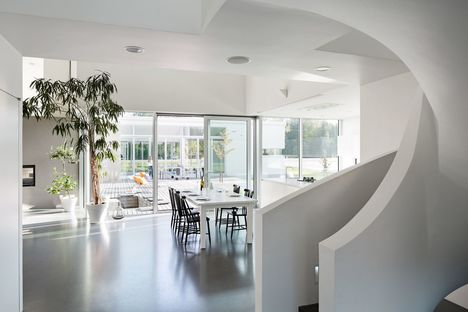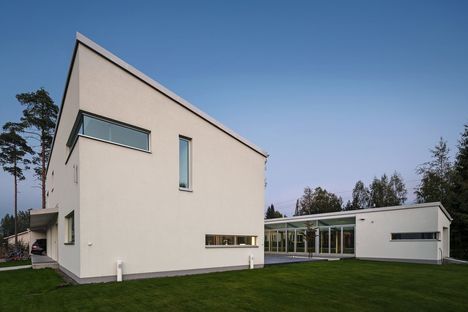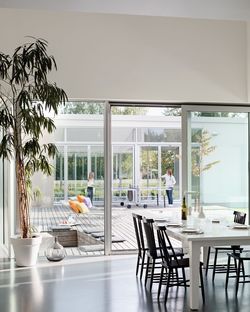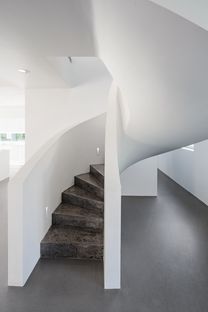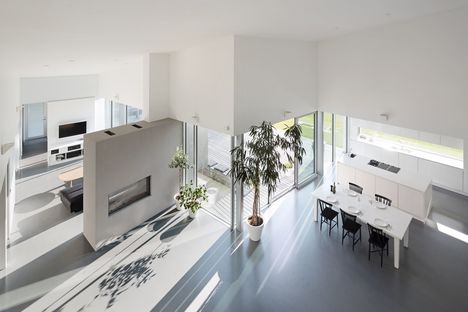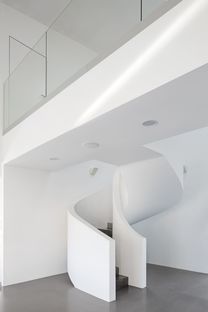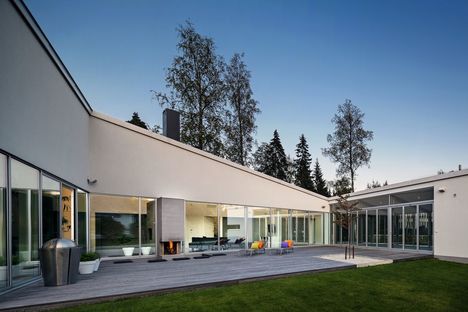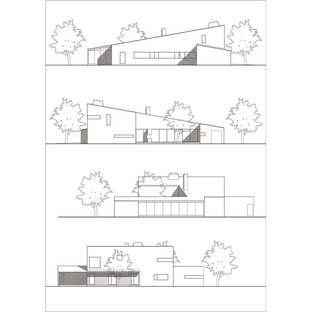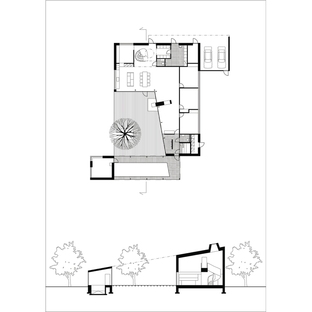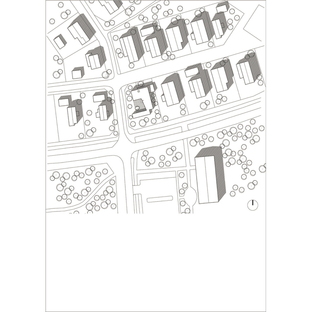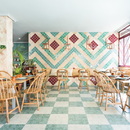- Blog
- News
- Villa Lumi by Avanto Architects
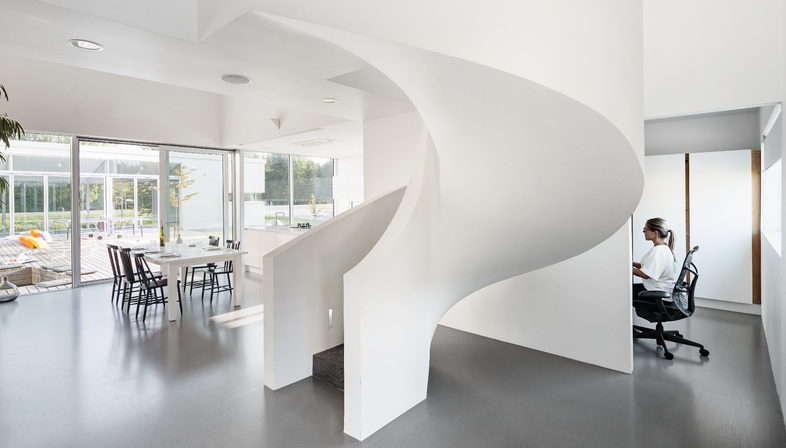 Villa Lumi by Finnish architecture firm, Avanto Architects Ltd led by Ville Hara and Anu Pusstinen is a residential project flooded with natural light, with sleek lines and light colours, which is defined by the visual communication with the courtyard and garden.
Villa Lumi by Finnish architecture firm, Avanto Architects Ltd led by Ville Hara and Anu Pusstinen is a residential project flooded with natural light, with sleek lines and light colours, which is defined by the visual communication with the courtyard and garden.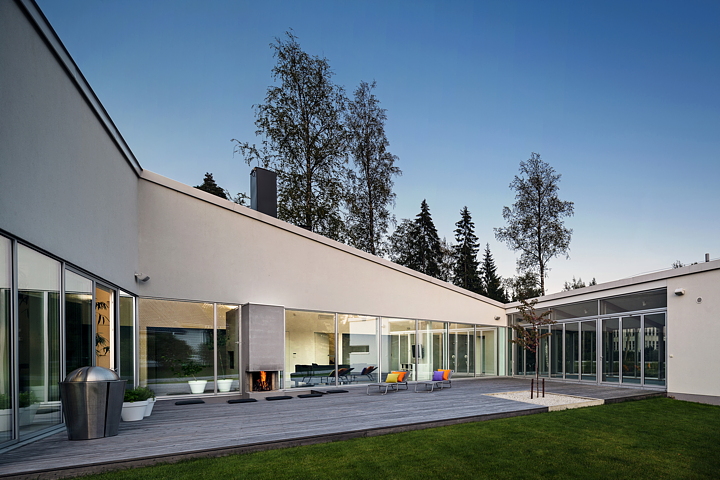
What can you do when a plot's urban context is not particularly stimulating? First of all, you don't let yourself be distracted and you come up with an architectural solution that can stand on its own without external references, setting up points of engagement and reference inside the actual project.
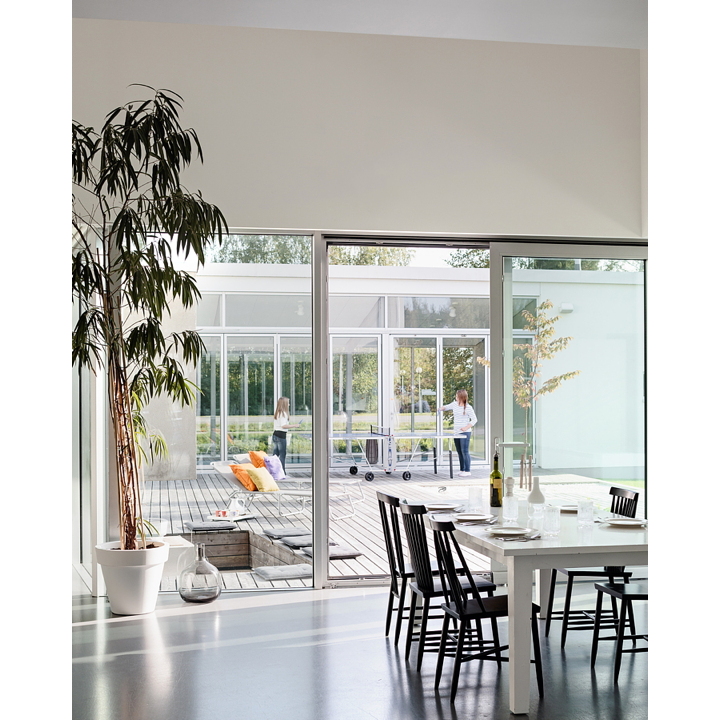
This is, in short, the background of Villa Lumi, a single-family house designed by Ville Hara and Anu Pusstinen from Avanto Architects Ltd, known to our readers for their “Four-cornered villa”, a holiday house in the Finnish forests.
In Nummela, located about 50 km from Helsinki, on a plot with three sides bordered by streets, the architects have built a building where introspection - in this case meaning it is open to the fourth side, the garden, which becomes the project's actual focal point
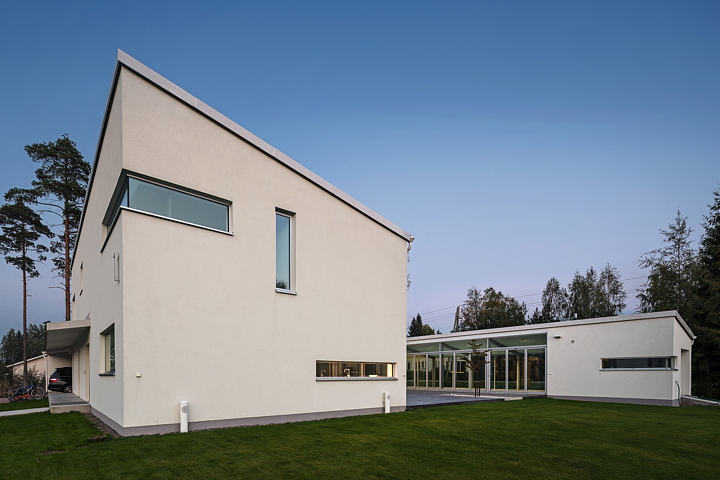
So, the architects have turned the limited options into an excellent opportunity for experimentation, going for a U-shaped floor plan, decreasing the height of each of the three volumes; the two-level main volume down to the wing with indoor pool that acts as a noise barrier.
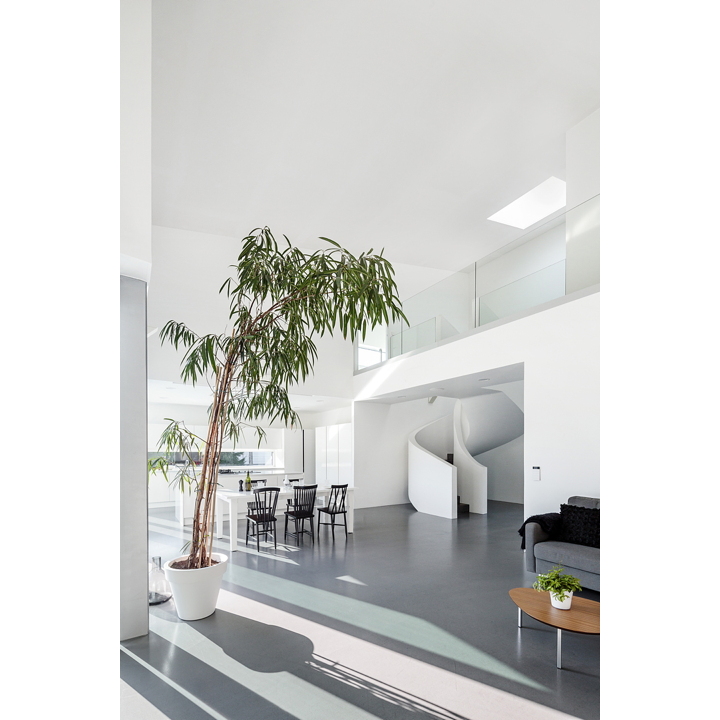
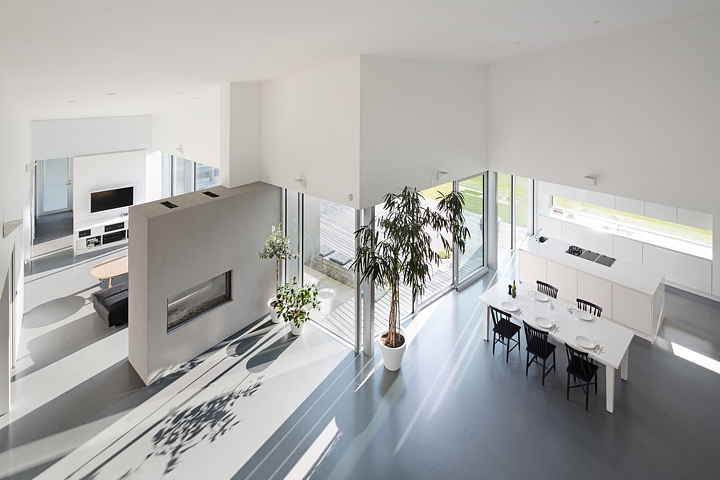
The aesthetic of Villa Lumi (Lumi is Finnish for snow, and the architects have referenced the pure colour of white in the exterior and interior of the building) on the “public” sides picks up on the Scandinavian starkness, so it is mainly closed off but the openings have been positioned both to protect the privacy of the inhabitants and to make sure that the interiors get plenty of light.
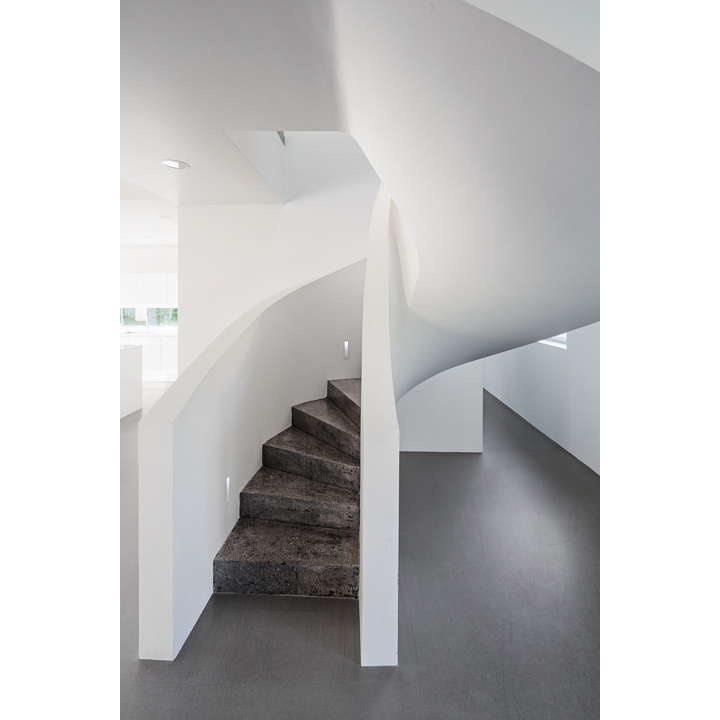
Actually, the natural light through the large windows that open onto the west-facing courtyard dominates the interiors, designed by the architects together with the client. The open space living room is set off by a cast-in-situ concrete staircase, purpose-lit by a skylight and leading to the bedrooms on the first floor.
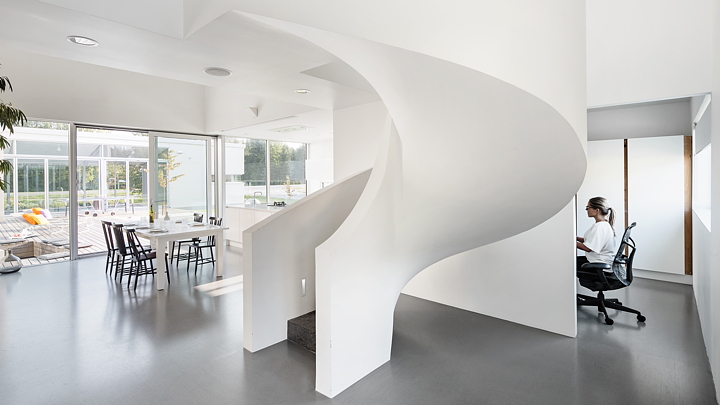
Villa Lumi by Avanto Architects Ltd has a restricted colour palette and materials, and comes across as being relaxing and pleasing; it gives you positive emotions - the most sustainable energy there is!
Christiane Bürklein
Architect: Avanto Architects Ltd / Ville Hara and Anu Puustinen, architects SAFA http://www.avan.to/
Assistants: Felix Laitinen, student of Architecture
Location: Nummela, Finland
Design and construction: 2006-2014
Gross floor area: 370m2
Interior design the client together with the architects
Structural design: Marko Kujala, RI
HVAC design: Ekotek LVI-suunnittelu Oy/ Juhani Huttunen
Electrical design: InsinööritoimistoTechniplan Oy / Heikki Grundström
Photos kuvio.com / Anders Portman and Martin Sommerschield
Related article: http://www.floornature.com/blog/sustainable-house-in-the-finnish-countryside-8417/










