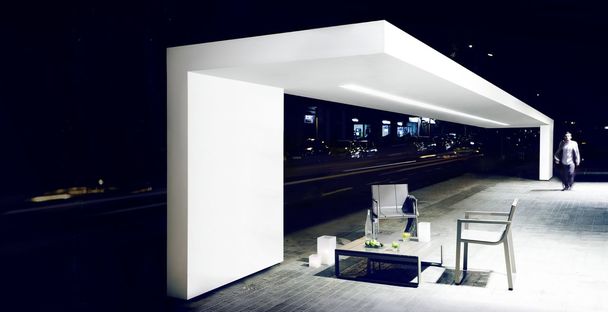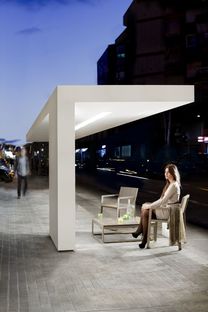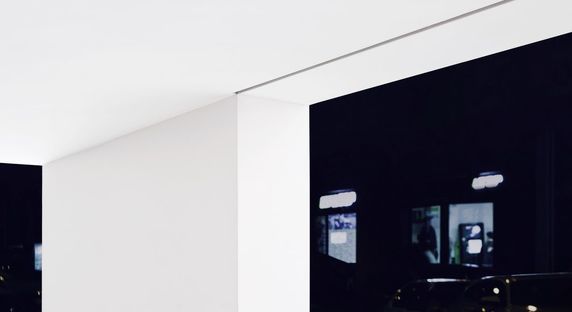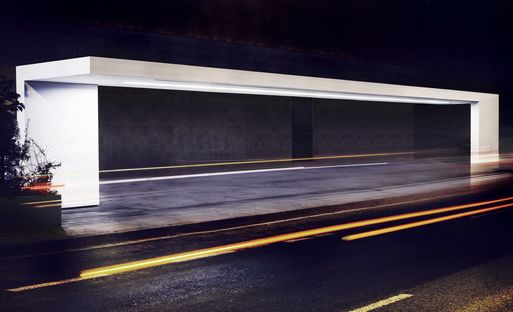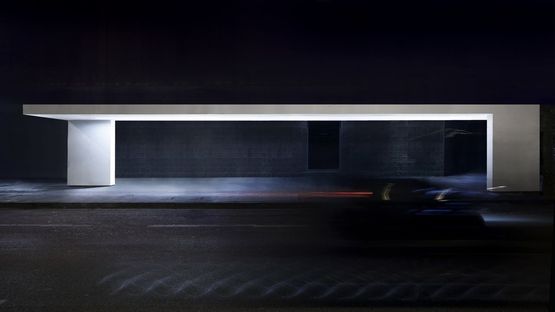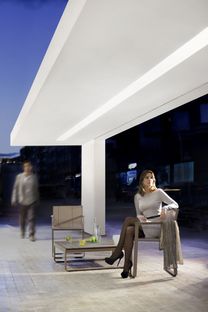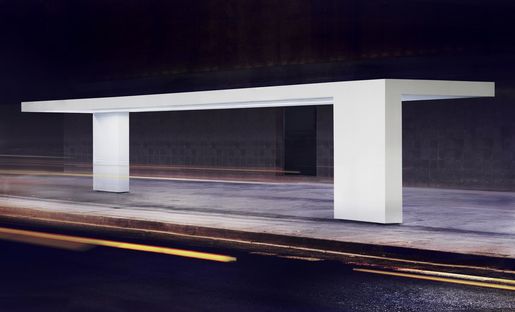31-07-2014
Urban design by Fran Silvestre Arquitectos
- Blog
- Design
- Urban design by Fran Silvestre Arquitectos
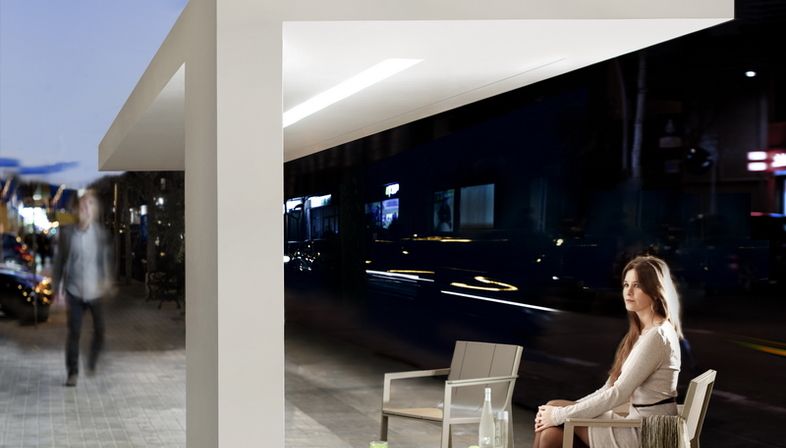 Spanish architecture firm, Fran Silvestre Arquitectos has designed an urban element that extends the floor space of a restaurant, at the same time providing a new way for city people to use the space.
Spanish architecture firm, Fran Silvestre Arquitectos has designed an urban element that extends the floor space of a restaurant, at the same time providing a new way for city people to use the space.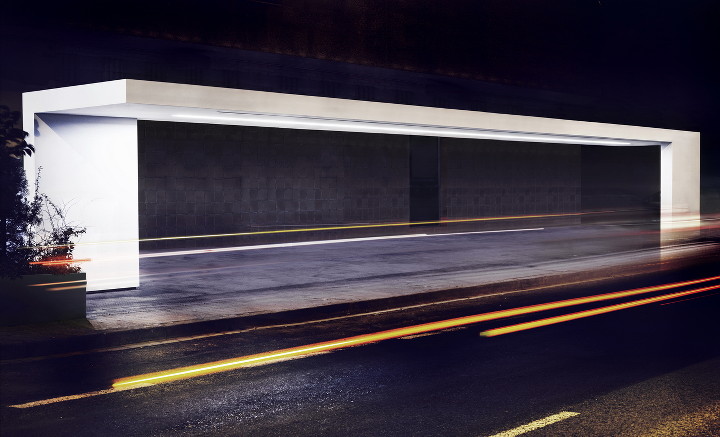
There must be a better way of extending the spaces of sidewalk cafés and restaurants than the plastic pergolas of dubious taste that seem to pop up all over the place during the summer months?
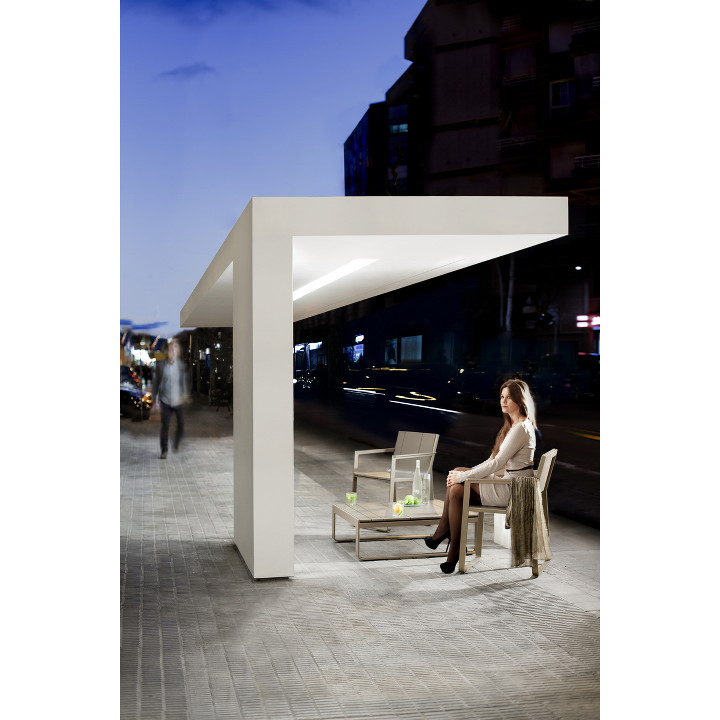
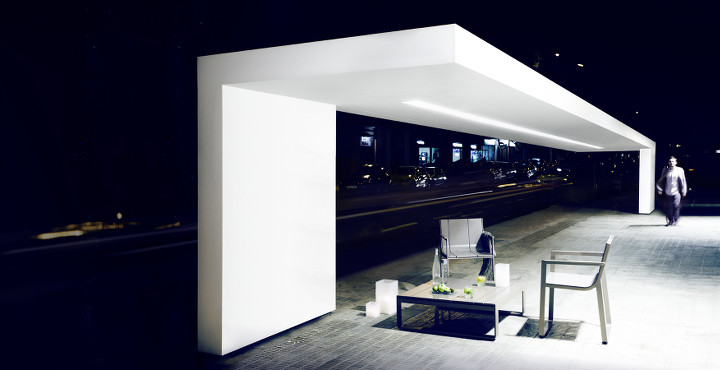
Well yes, there is, and the architects from Spanish firm Fran Silvestre Arquitectos have come up with one visually striking, valid alternative. Their work, Canopy, being used in Villareal, Castellón is proof positive of better design.
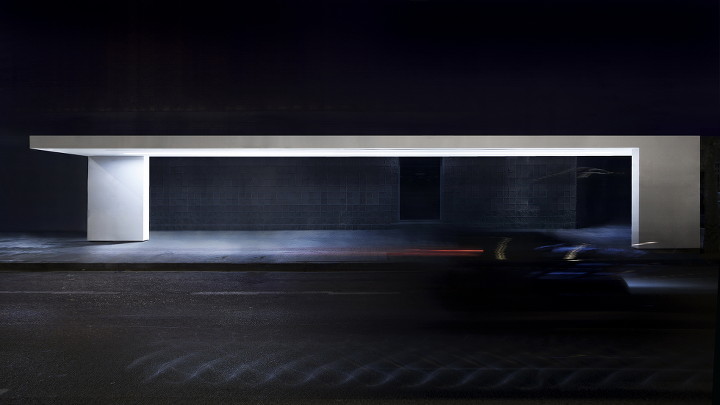
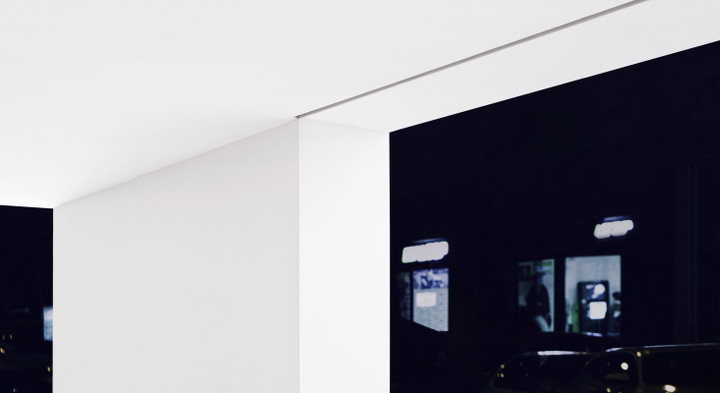
Based on the concept of a transition space – like the temporary porticoes and pergolas used in the Mediterranean – they have designed a simple, streamlined metal frame lined with ceramic, giving the volume a monolithic appearance and minimising its upkeep.
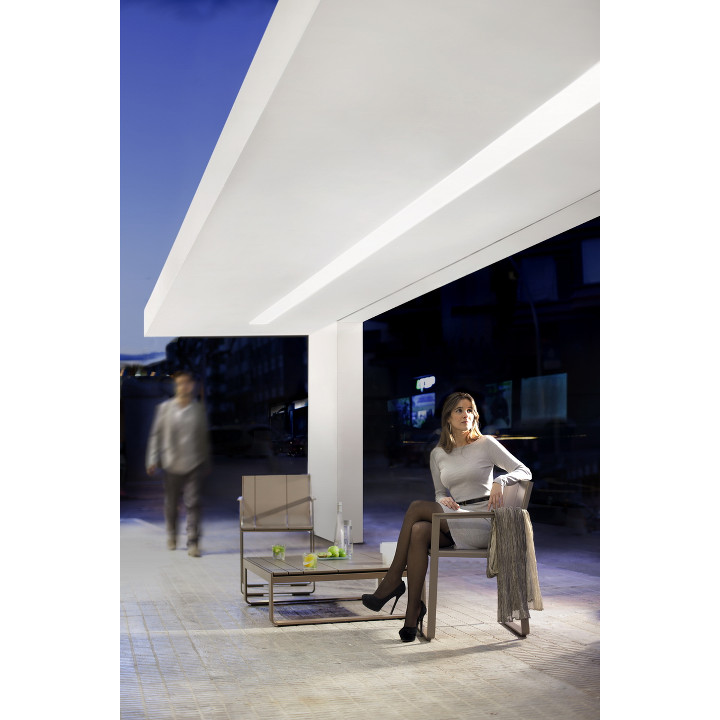
Its sleek lines give Canopy – or “sostre” as the work by Fran Silvestre Arquitectos is called – a touch of lightness and a contemporary look in the urban setting. Passersby don’t feel as if the structure is taking over public space because it becomes versatile urban furniture that doesn’t block the sidewalk. And on an even more positive side, it generates new ideas so it can be used for informal city living in other ways than its intended origins.
ARCHITECTURE FRAN SILVESTRE ARQUITECTOS
PROJECT TEAM Fran Silvestre | Principal in charge
Fernando Usó | Principal in charge
Jordi Martínez | Architect
COLLABORATORS
Adrián Mora | Architect
Maria Masià | Architect
Fran Ayala | Architect
Ángel Fito | Architect
PHOTOGRAPHY Alfonso Calza
ART DIRECTION Adrián Mora
DEVELOPER Pedro del Prado (Da Vinci Villareal)
LOCATION VILLAREAL, Spain
BUILT AREA 31,00 m2










