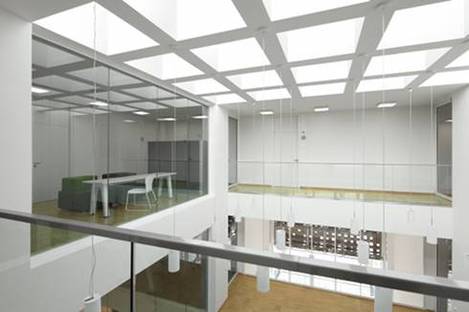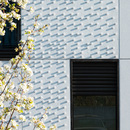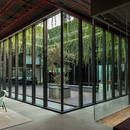27-04-2012
Transferzentrum Adaptronik of the Fraunhofer Institut in Darmstadt, Germany
- Blog
- Materials
- Transferzentrum Adaptronik of the Fraunhofer Institut in Darmstadt, Germany
The compact volume of the TZA (Transfer Centre for the Adaptronic, an innovative structural technology permitting mechanical systems to react to different functional requirements) is located on the Fraunhofer institute’s campus for operative stability and dependability of LBF systems in Darmstadt. The centre represents a new kind of research based on intensive communication among operating teams, establishing a strong bond while maintaining the autonomy of various spaces such as meeting rooms or laboratories.
The building’s wrapper is made of sheets of Bond-Brass, the surface of which is interrupted by an irregular grid of square openings which give the simple volume a fine texture generating depth. The light effects created on the façade change at different times of day and seasons, representing the principle of action-reaction that inspires this field of science, and is the fruit of intense collaboration between JSWD and the maker of the sheets, KME.The interior is designed on the basis of simple forms and materials, and so the prevalent colour is white, combined with the plastered walls and bamboo parquet, all lit up by natural light entering through the skylight in the foyer.
Sustainability plays an important role in the project, with concrete core activation to heat and cool the spaces. To further optimise energy consumption, heat produced by the campus’ plumbing system is used to heat the new building.
In this project JSWD has created a building with a wrapper resulting from in-depth research into materials which promotes the transfer of knowledge not only within the institute but beyond it; a form of architecture which acts as an ambassador of new technologies in construction.
Design: JSWD Architekten, Köln http://www.jswd-architekten.de/
Project management: Robert Bönsch
Client: Fraunhofer-Gesellschaft zur Förderung der angewandten Forschung e.V., Hansastr. 27c, 80686 München
User: Fraunhofer–Institut für Betriebsfestigkeit und Systemzuverlässigkeit LBF
Location: Bartningstraße 47, 64289 Darmstadt
Gross surface area: 2,290 m²
Usable surface area: 1,148 m²
Design: 2007-2009
Completion: 2010
Photographs: Thomas Lewandowski, Felix Krumbholz
Related link: Corporate Architecture, ThyssenKrupp Headquarters http://www.floornature.com/blog/corporate-architecture-thyssen-krupp-headquarterandnbsp-7631/


















