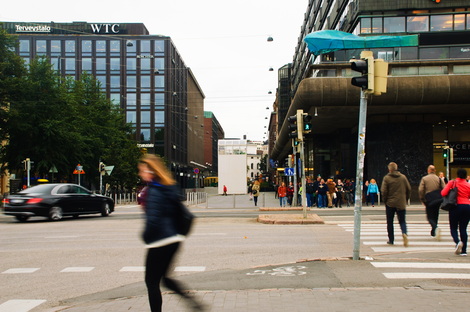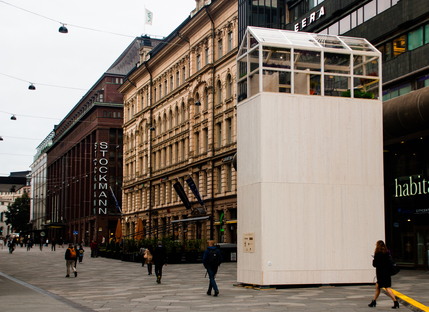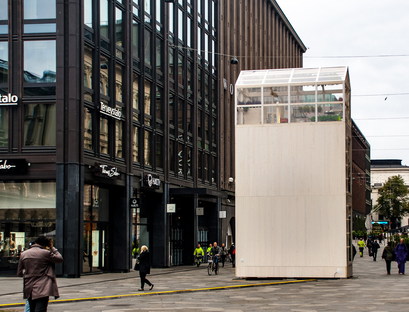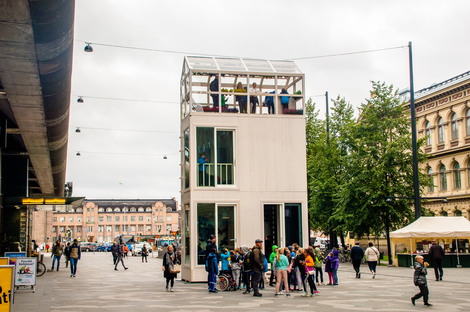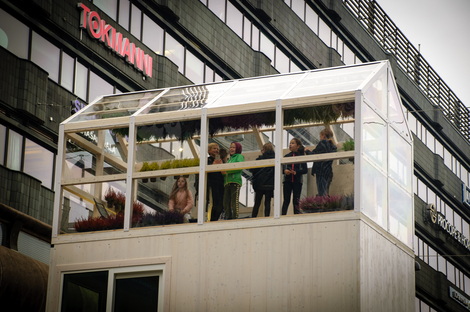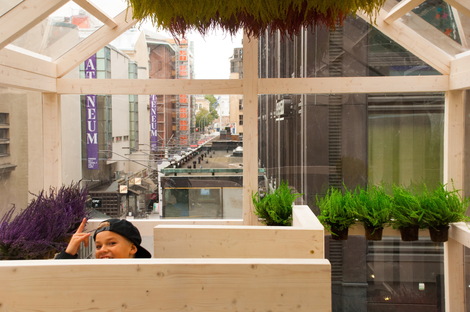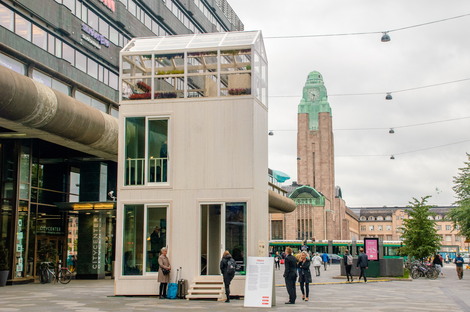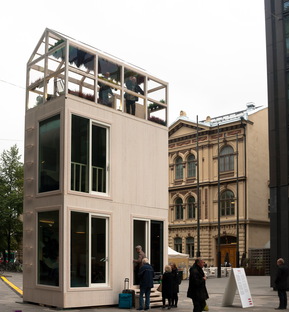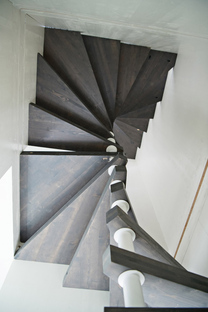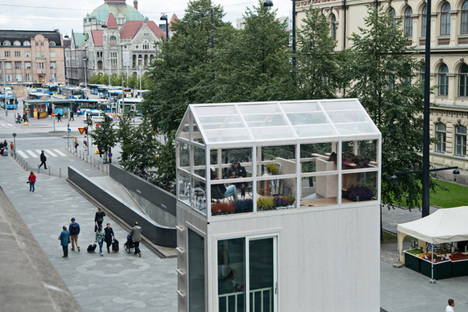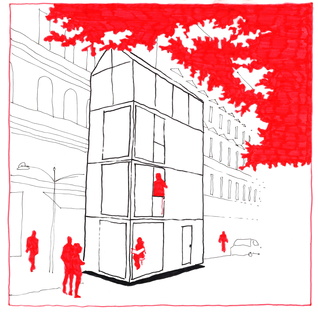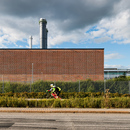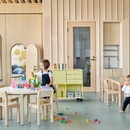25-10-2017
Tikku - a sustainable home with the footprint of a parking space
Marco Casagrande - Casagrande Laboratory,
Jenni Gaestgivar, Nikita Wu,
Wood,
- Blog
- Sustainable Architecture
- Tikku - a sustainable home with the footprint of a parking space
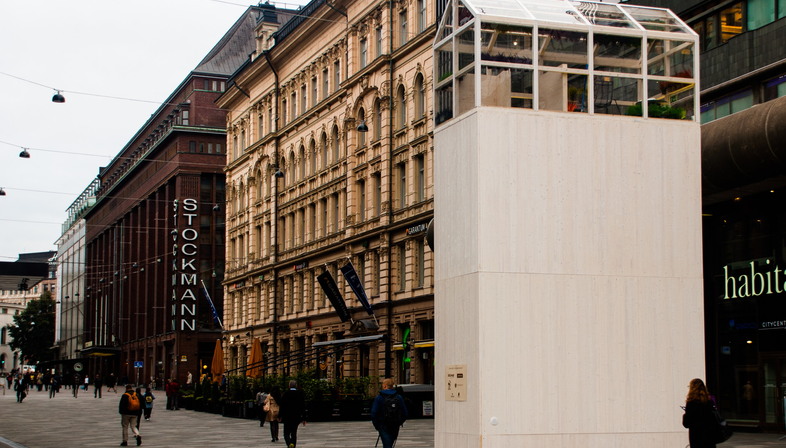 Finland-based architect Marco Casagrande with Casagrande Laboratory has developed a self-sufficient micro-apartment building. Tikku can be built in the same space as would be required for a parking space and can rise vertically to accommodate the living necessities.
Finland-based architect Marco Casagrande with Casagrande Laboratory has developed a self-sufficient micro-apartment building. Tikku can be built in the same space as would be required for a parking space and can rise vertically to accommodate the living necessities.“Urban Acupuncture” is the leitmotif running through the design work of Finnish architect, Marco Casagrande who for many years has been designing innovative solutions to enable people to take back their cities, now being consumed by cars and people-unfriendly infrastructures. He pays special attention to urban nomadism, namely the phenomenon where lots of people move to find jobs or for personal reasons and who no longer have a fixed abode.
The Tikku project was developed as part of the 2017 Helsinki Design Week and is a perfect fit as a “needle of urban acupuncture” given that it wins back the no-man's land of parking lots for living spaces. Tikku - stick in English - has a footprint of 2.5 x 5 metres, the standard space required to park a car. It is made using 10 cm cross-laminated timber (CLT) modules - or 20 cm for cold winters and it takes one night to put up, wherever a car can be parked. No foundations are required, it will just stand on the street, with a sandbox in the bottom to balance the self-sufficient structure complete with solar panels and dry toilet.
The first 1:1 scale prototype of Tikku has three floors and was built for Helsinki Design Week in the heart of the city. It provides people with a safe space, privacy and comfort - in other words, a bedroom, office and greenhouse. All the other functions, showers, food, laundries can be found outside. Basically, the new bio-nomads have to give up something so they can take back possession of the urban spaces, limiting their footprint in a world where flexible responses are needed to address building and available land.
Tikku has endless possible functions and combinations, the modules can be adapted to different places and needs, based on a sustainable building material like CLT, which is five times lighter than reinforced concrete with similar technical properties.
Christiane Bürklein
Architect: Marco Casagrande, Casagrande Laboratory
C-LAB team: Nikita Wu, Taijirou Okuda
Construction work: Woodpolis Kuhmo
Structural Design: Timber Bros
Location: Keskuskatu, Helsinki Finland
Site: 2,5 x 5 m (one car parking place)
Floor area: 37, 5 m2
Height: 3 floors
Materials: Cross-laminated timber, glass, sand
Organizer: Helsinki Design Week
Curator: Martina Wuoristo-Huhta
Completed: 2017
In co-operation with:
CrossLam Kuhmo, Woodpolis, City of Kuhmo, Profin, Plantagen, Sponda, PEFC, Kainuu Vocational College
Images: Nikita Wu, Jenni Gaestgivar










