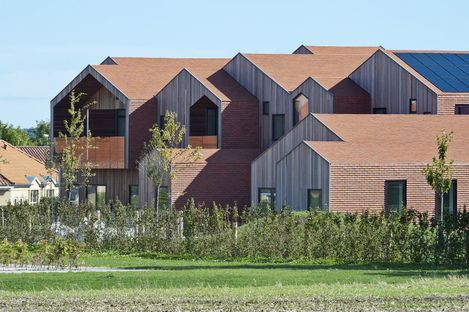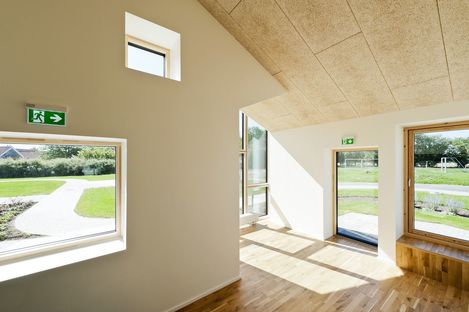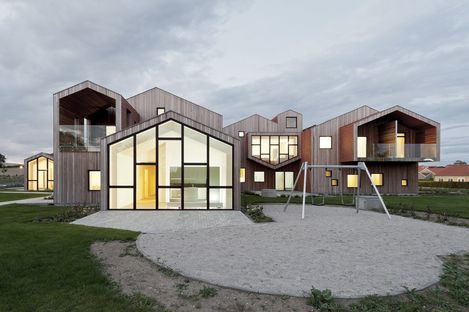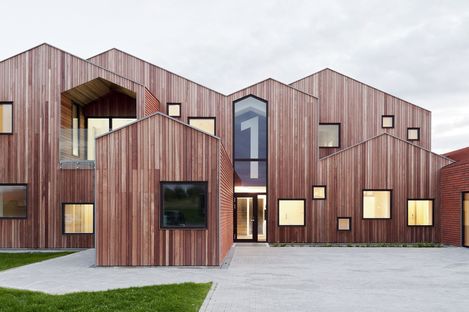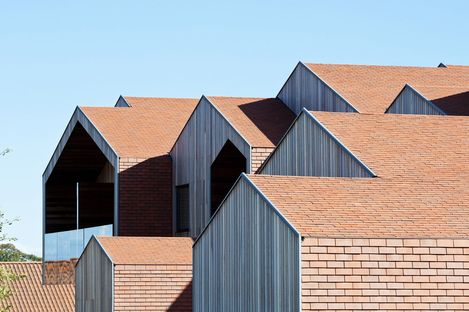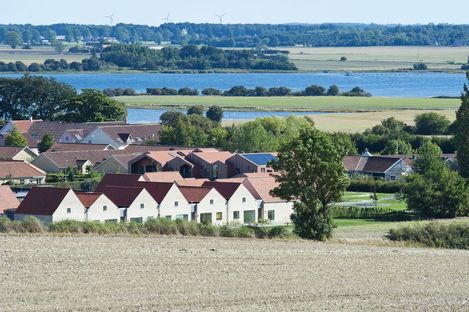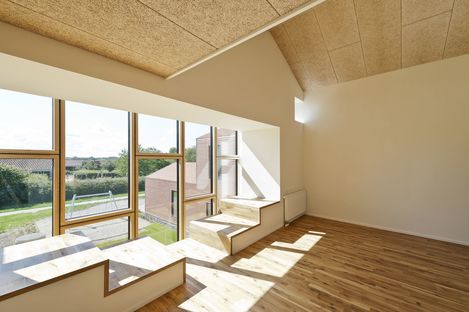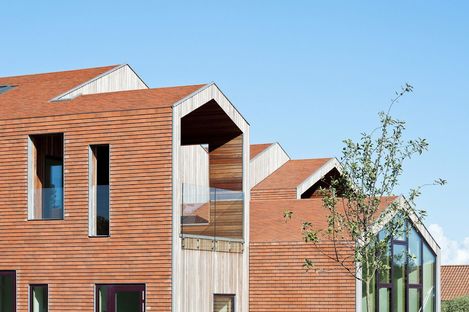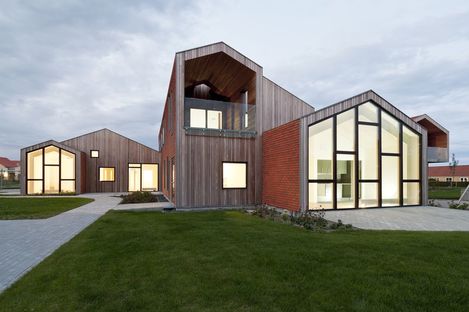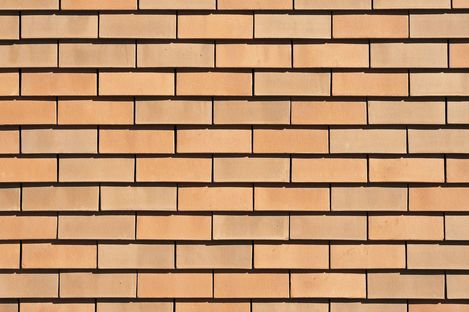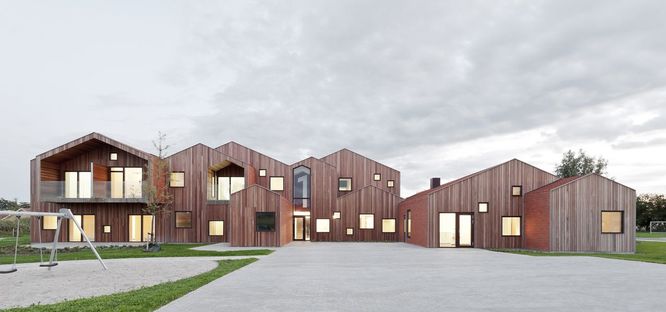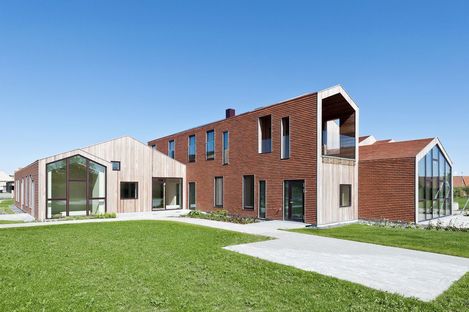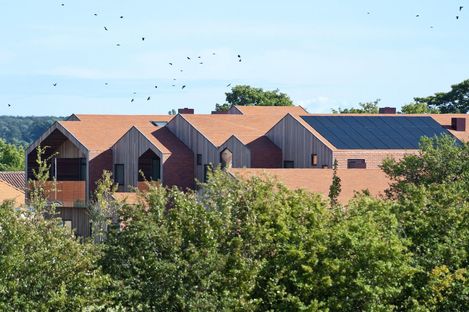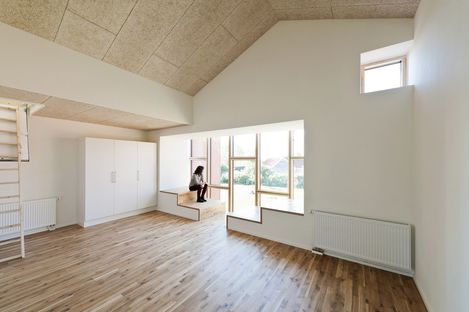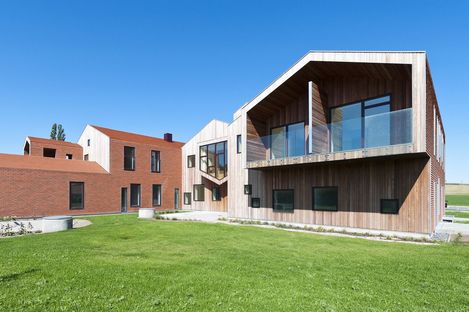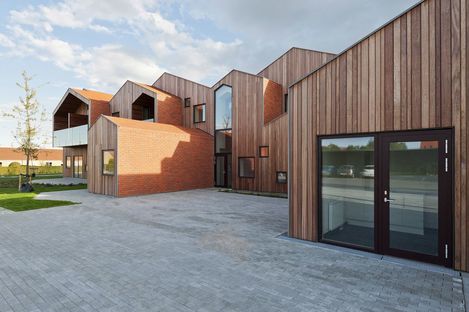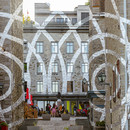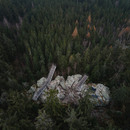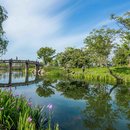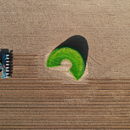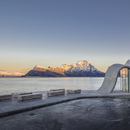- Blog
- News
- The Children's Home of the Future, CEBRA
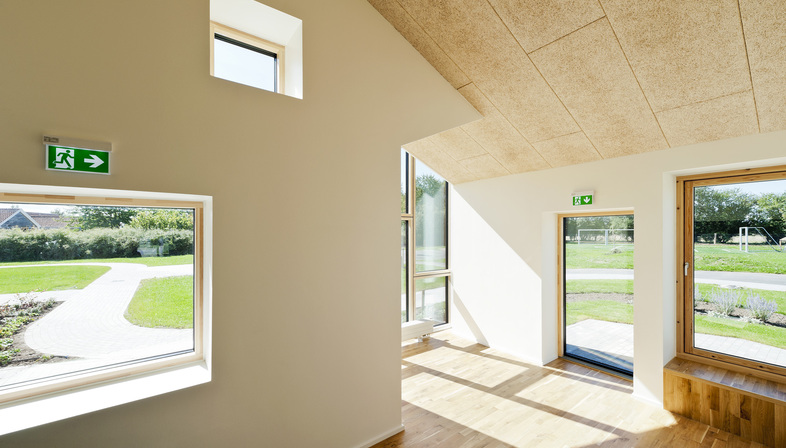 Danish architecture firm, CEBRA has designed The Children's Home of the Future, a 24-hour care centre for marginalised children. The building is based on the "Our House" concept, giving these young guests the safe, welcoming environment of home.
Danish architecture firm, CEBRA has designed The Children's Home of the Future, a 24-hour care centre for marginalised children. The building is based on the "Our House" concept, giving these young guests the safe, welcoming environment of home.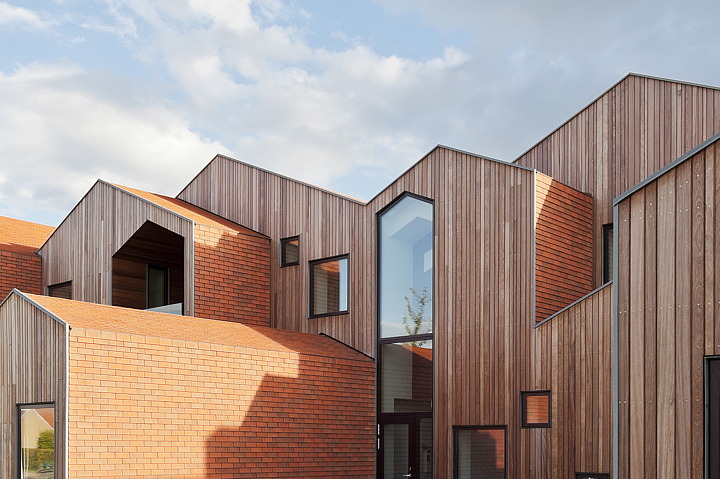
The Children's House of the Future by CEBRA: is located in Kerteminde, on the island of Fünen, Denmark; this facility is designed to house and care for marginilised children in an environment that is as welcoming and safe as possible, so they can feel comfortable there, and to make it “more home, less institution”.
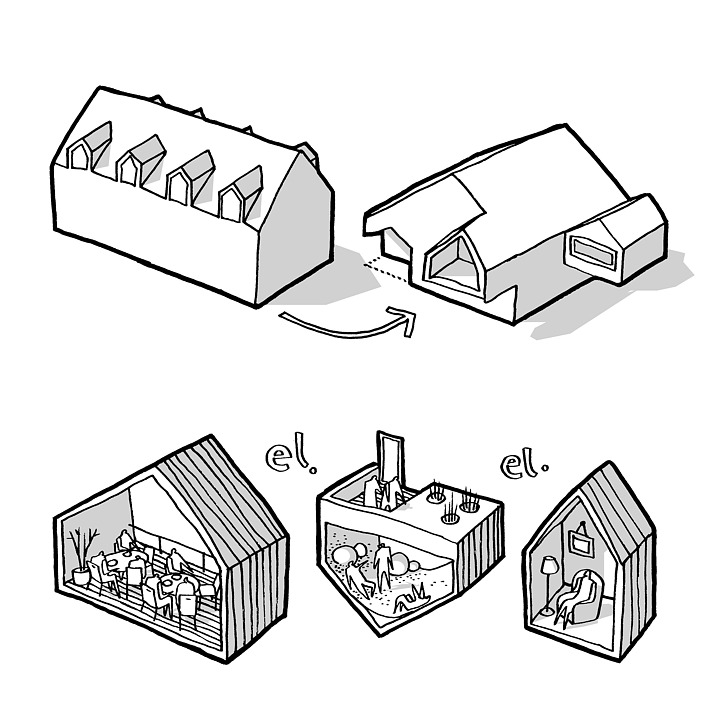
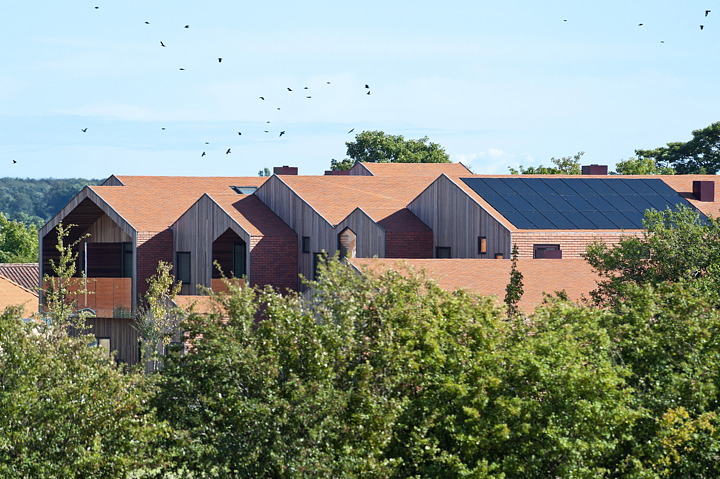
The team of architects from CEBRA basically organised their design around the “Our House” concept, combining the classic idea of home as a safe place with the actual needs of the young people it is designed to accommodate. You can see this in the typical shapes of the complex - the classic Danish home with a pitched roof has been innovatively reworked to create unexpected spaces, places for play and places to stay alone, all in the warm embrace of the architecture, as you can clearly see in the concept drawings of the architects.
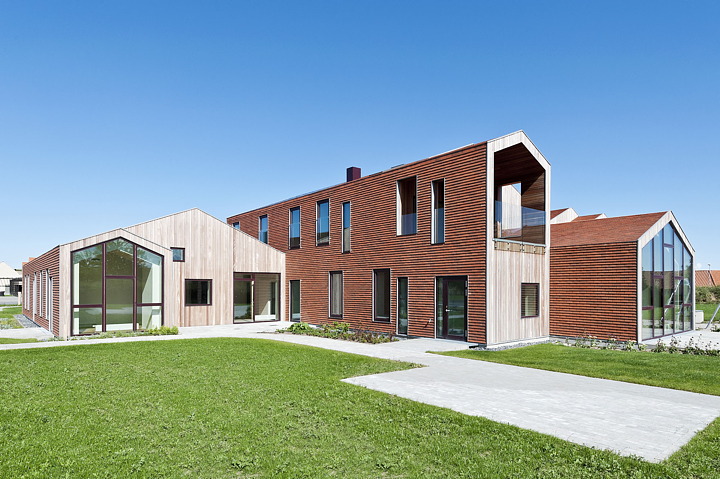
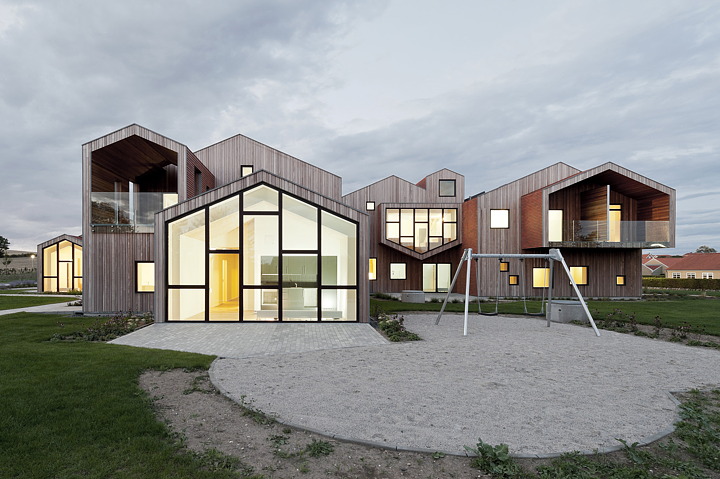
The complex is organised into four interconnected houses so the building's scale is reduced and residents have quick access to community spaces. It all takes into account the various groups of users with different needs depending on their age group, and more specifically it aims to limit the institutional part of the children's home as much as possible so they feel as if they are in a truly relaxed and free environment - “at home”.
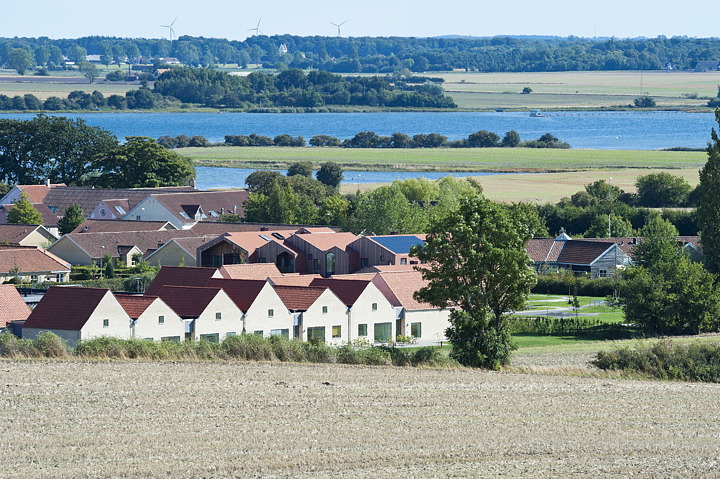
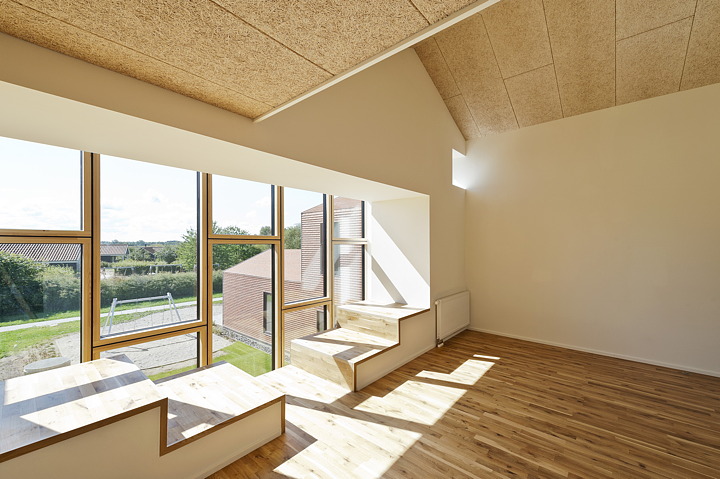
The Children's House of the Future by CEBRA engages very well with the urban setting of Kerteminde on the Baltic Sea, and in turn the town enters the light, bright interiors of the home through the many openings.
The hope is that this project, and its great visual impact, will leave a positive mark on the young guests, who can find here the home and serenity that they need so much.
Christiane Bürklein
Project: CEBRA, http://cebraarchitecture.dk/
Landscaping: PK3
Engineering: Søren Jensen
Location Kerteminde, DK
Year: 2012-2014
Photography: CEBRA










