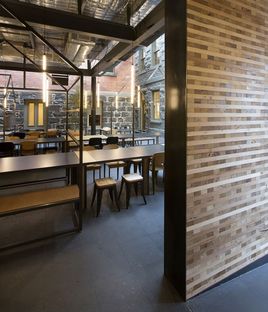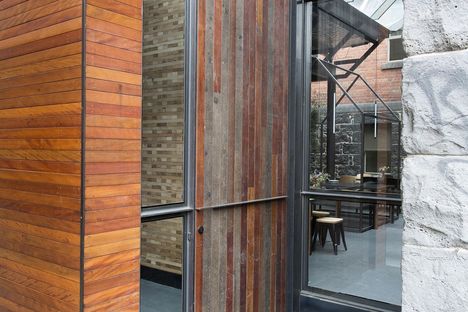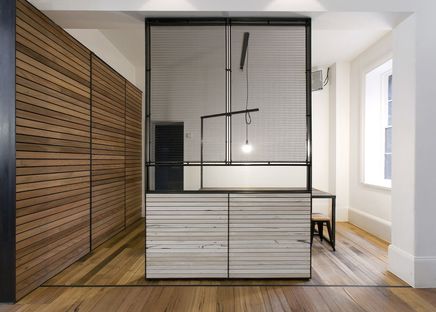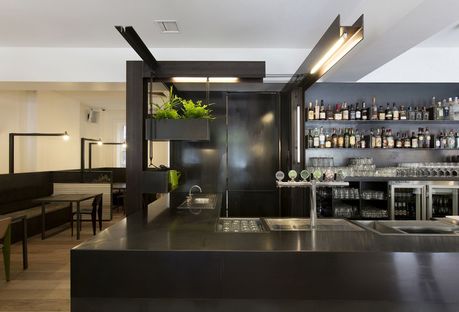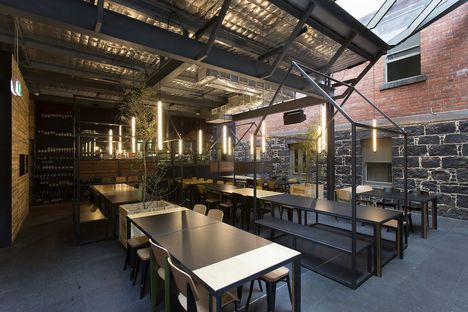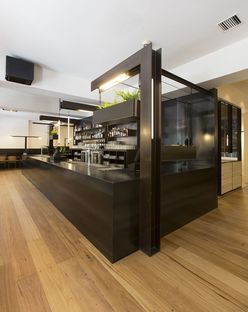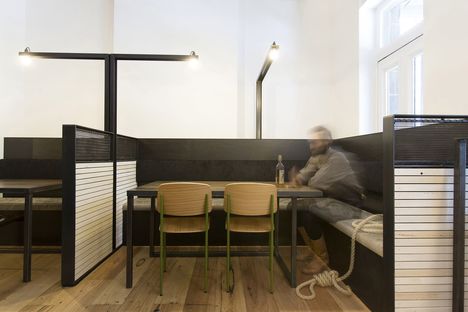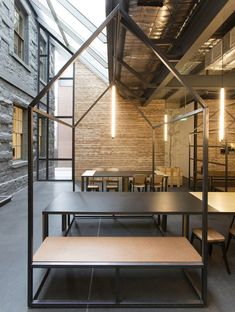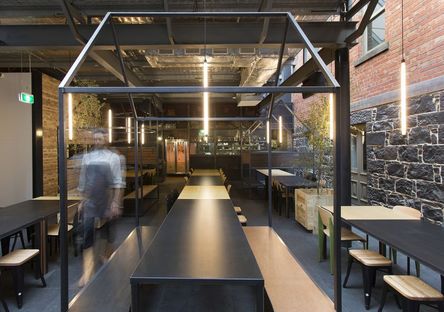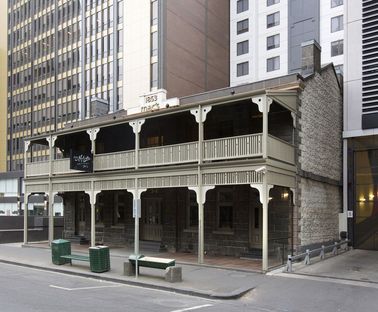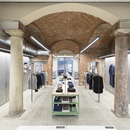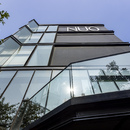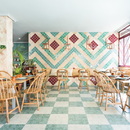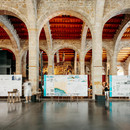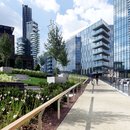07-11-2013
Sustainable architecture and storytelling. Breathe Architecture
- Blog
- Design
- Sustainable architecture and storytelling. Breathe Architecture
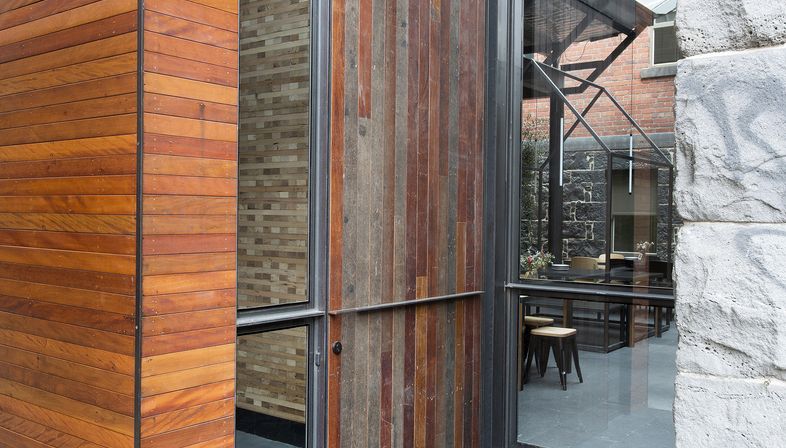 The design approach of Australian practice, Breathe Architecture, renowned for its sustainable designs, is inspired by the principle of storytelling. Their projects are not just about materials and spaces, they’re about stories that bring the building to life, buildings like the Captain Melville Restaurant & Bar in Melbourne.
The design approach of Australian practice, Breathe Architecture, renowned for its sustainable designs, is inspired by the principle of storytelling. Their projects are not just about materials and spaces, they’re about stories that bring the building to life, buildings like the Captain Melville Restaurant & Bar in Melbourne.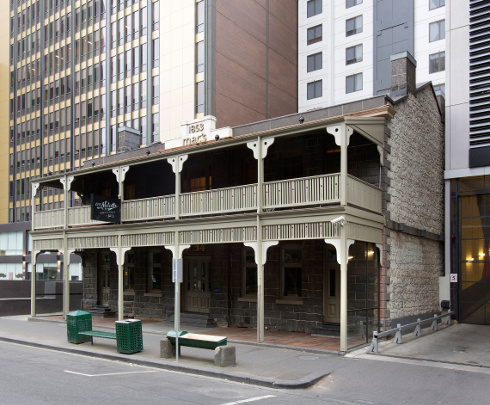
Previously known as Mac’s, this historical Melbourne hotel was built in 1853, during the gold rush and is listed on the Victorian Heritage Register; it is now the venue for the Captain Melville Restaurant & Bar. The name itself – a tribute to an Australian “gentleman” bushranger, a kind of local version of Robin Hood – tells us how strong the ties are with its cultural heritage.
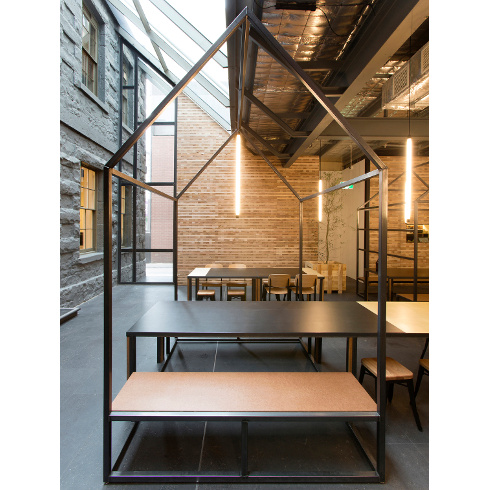
In the original, historical spirit of the days when everyone was chasing gold, Captain Melville is the result of a sustainable makeover by local practice Breathe Architecture. They stripped back layers of linings covering the existing building to expose thermal mass, to the advantage of its energy performance.
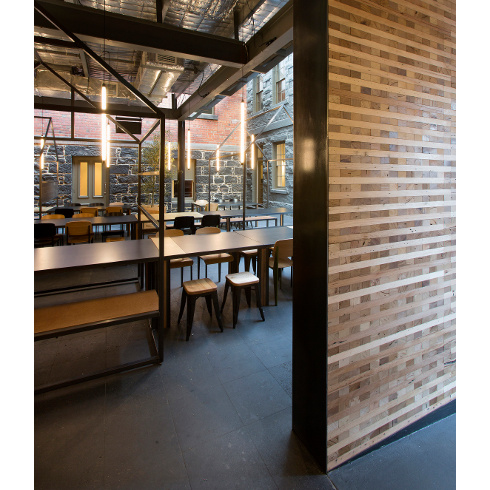
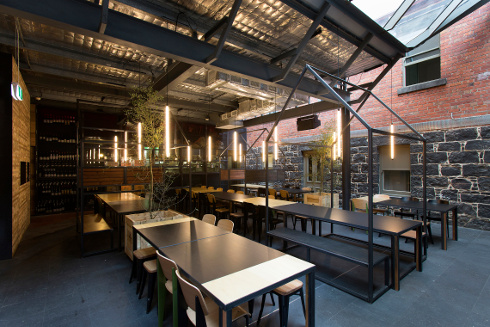
Natural materials were locally sourced with a careful eye on the manufacturing process. Tasmanian oak beams were used for the timber walls and planks from old boats have been repurposed for seating.
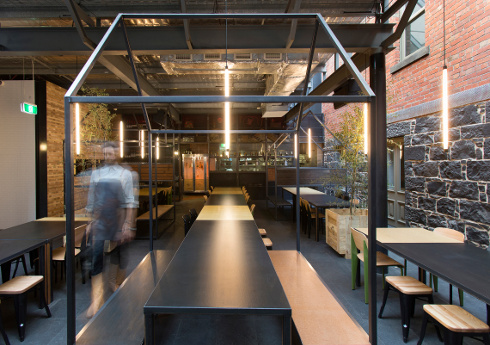
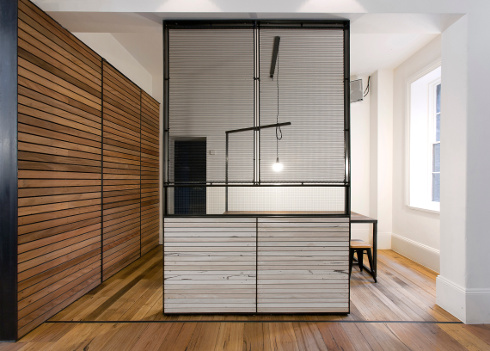
The building’s envelope and façade remain intact in the interests of sustainability, and the architects simple repurposed the interiors, without resorting to major, new interventions; so when it no longer serves its current purpose, the building can be given another lease of life and it can tell a new story.
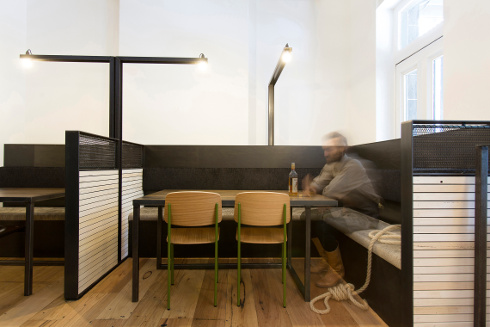
The references to its history can be found in the project’s visual story, where the interiors playfully wink at the historical individual whose name was chosen for the venue: Captain Melville.
Practice: Breathe Architecture http://www.breathe.com.au
Date of construction completion: 26.10.2012
Gross floor area (m2): 286
Project Address: 34 Franklin Street, Melbourne, VIC 3000
Project Team: Linda Valentic – Design & Project Architect
Jeremy McLeod - Architect
Construction Team: Ficus Constructions
Exzibit Design
Photographer: Andrew Wuttke










