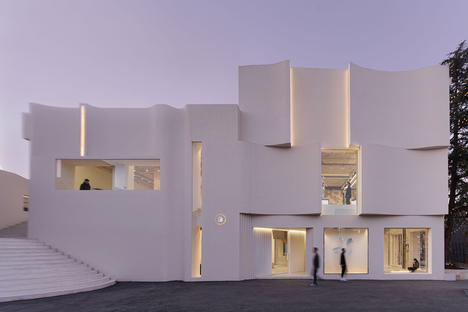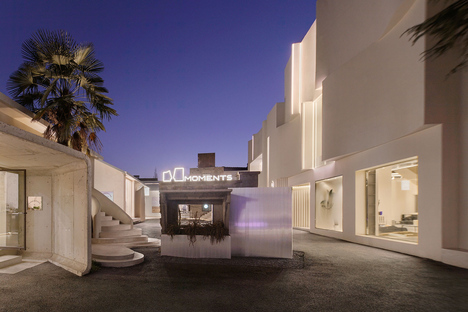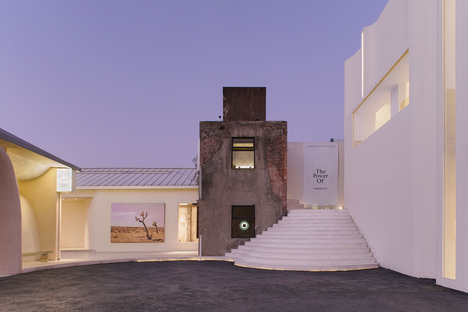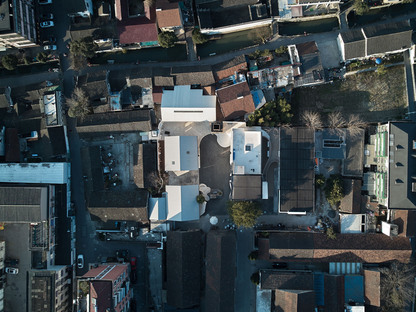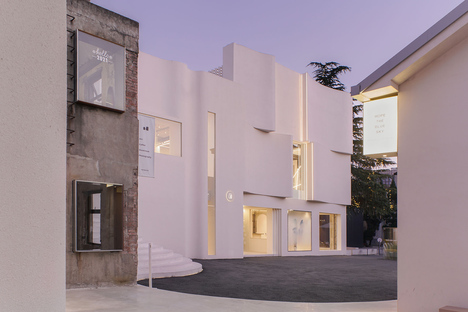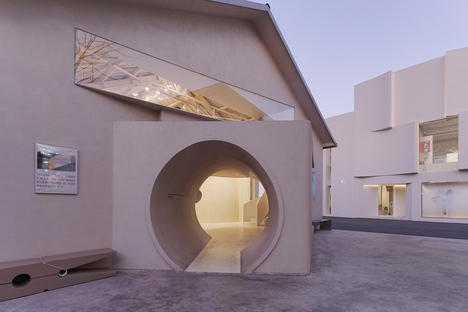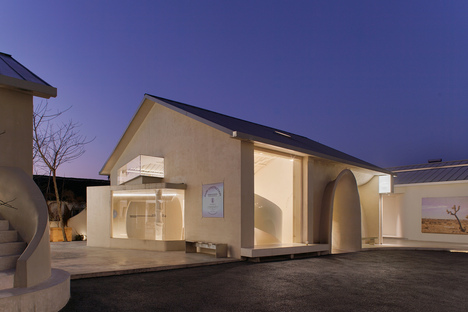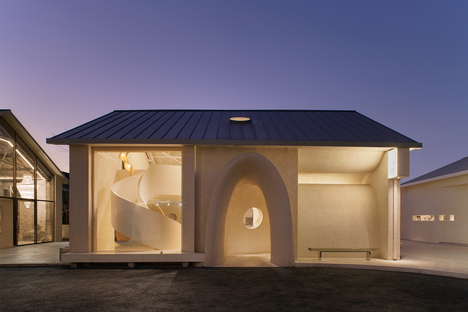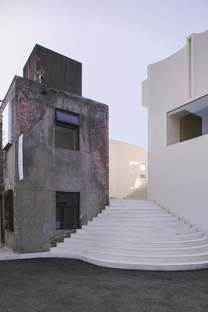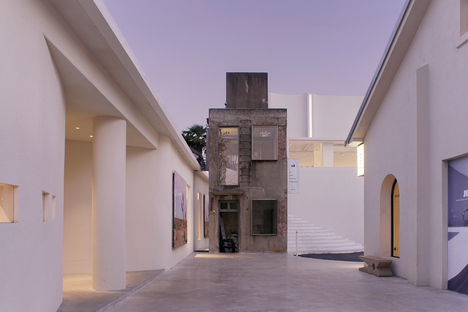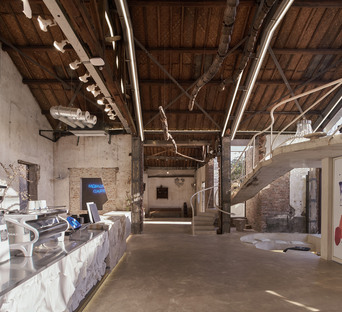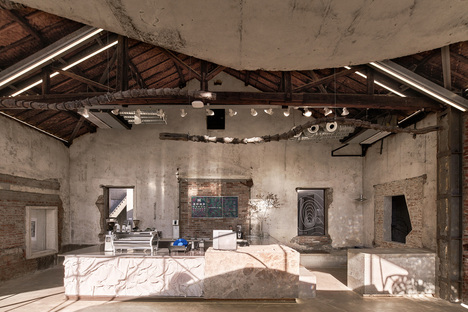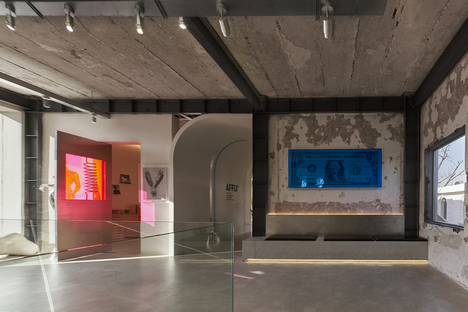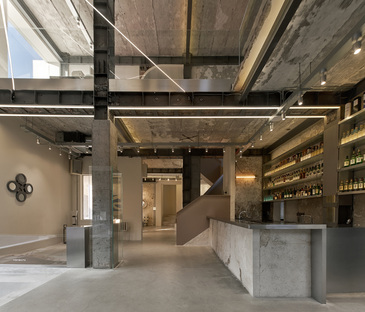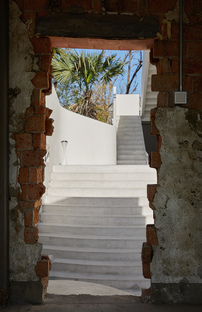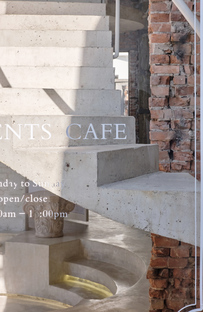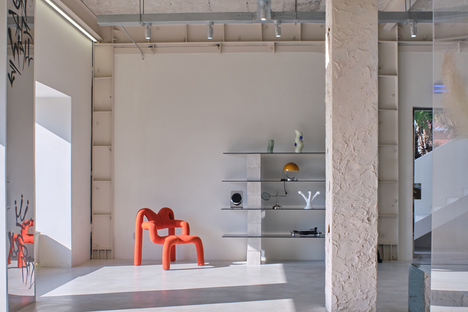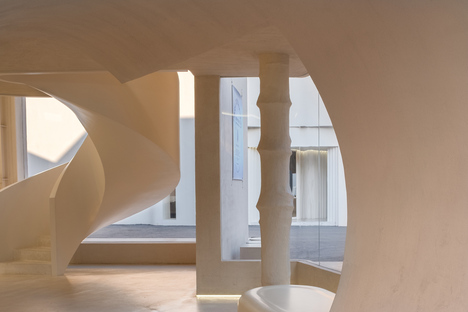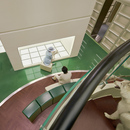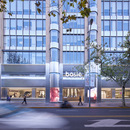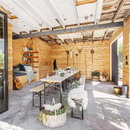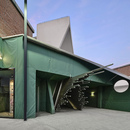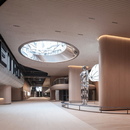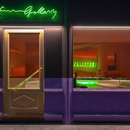02-12-2021
From steel mill to photographer’s studio, by TRI-ORANGE DESIGN
TRI-ORANGE DESIGN,
- Blog
- Materials
- From steel mill to photographer’s studio, by TRI-ORANGE DESIGN
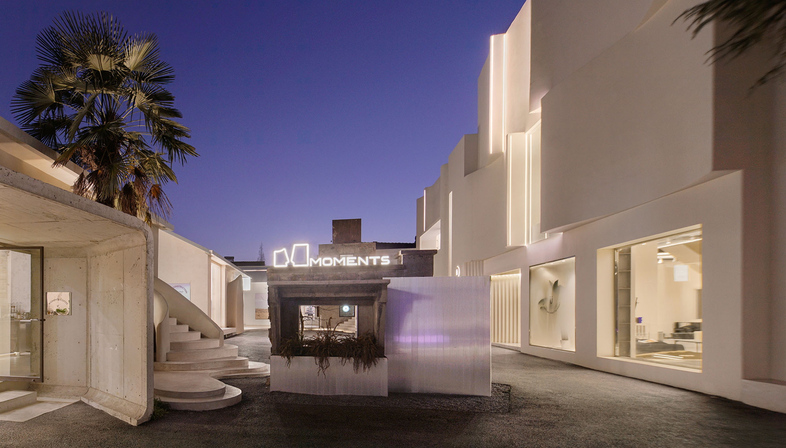 Work on existing industrial buildings is producing some very appealing architectural projects, as the historic stratification afforded by these places gives the projects a truly unique charm, with those special vibes that only history can produce.
Work on existing industrial buildings is producing some very appealing architectural projects, as the historic stratification afforded by these places gives the projects a truly unique charm, with those special vibes that only history can produce.This is the case in the Binjiang district of Hangzhou, a big city in eastern China which was once the capital of the silk trade and is now considered China’s Silicon Valley, home to companies such as Alibaba, to mention only the name best known to the world. Here, TRI-ORANGE DESIGN converted a former stainless steel plant.
The industrial site, which includes not only the plants themselves but workers’ dormitories and other infrastructure, such as the water tower required to cool the metal, had been slowly declining since the 1990s: the perfect situation for intervening to propose a design solution in line with the needs of an increasingly digital society.
We all realise that the universal means of communication on the web is images and that their production plays an important role in the consumption chain, hence the importance of having a photography studio in which to produce these images. What better spatial expression of this function could there be than an evocative old industrial building, a place where past, present and future come together!
To maintain the unique atmosphere of the Hangzhou Shuangyu steel mill, where nothing had been renewed or updated since the 1990s, the architects of TRI-ORANGE DESIGN opted for carefully considered architectural solutions maintaining the unity of the complex. To provide an exciting setting for the studio, they divided the former workers’ dormitory into two separate areas and designed diversified scenes including a coffee shop, bar, shop and exhibition hall. They carefully combined the factory’s old bricks with new surface coverings such as rough grain textured paint. The soft shapes that invade the space were modelled using hard materials to create a pleasing visual contrast with the exposed steel structure and the mottled wall. The water tower was preserved as a symbol of the old stainless steel plant, with stairs flowing slowly from the top to the bottom supported by a soft structure. These architectural touches allow TRI-ORANGE DESIGN to create a sense of flowing time and space for Moments Photography Base, underlined by a combination of unconventional furnishings and artworks.
The old and the new come together in this project, the past and the present are joined, while opposition and merger of different buildings creates a unique spatial atmosphere: the perfect setting for captivating visual storytelling. This aspect was specifically requested by the clients, in line with the architects’ inspiration: digestion of the past, remodelling and coexistence of different eras.
Christiane Bürklein
Project: TRI-ORANGE DESIGN (www.sclhdesign.com)
Design team: He Libin, Huang Chen, Chen Chunyang, Wang Haiyang, Hu Shengxia, Zhu Bin, Wang Sijia
Project name: MOMENTS Photography Base
Location: Binjiang Distrct, Hangzhou, Zhejiang, China
Area: 1800 square meters
Year: 2020
Photography: yuuuunstudio










