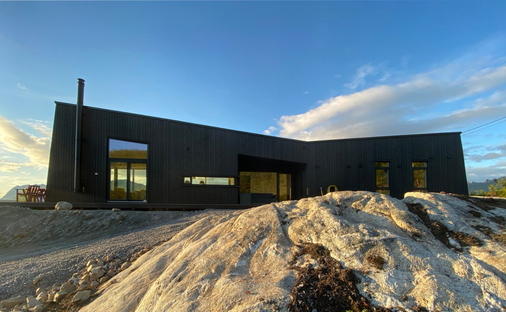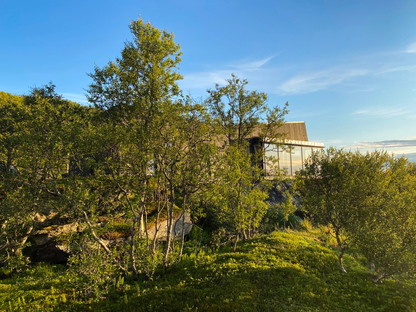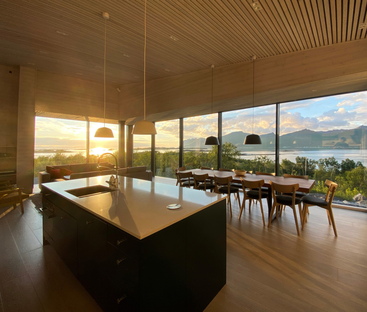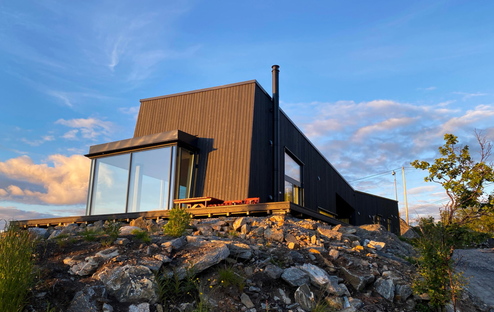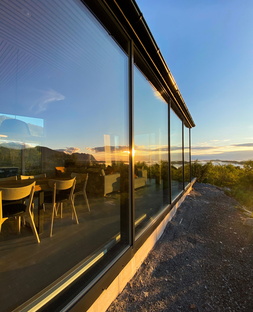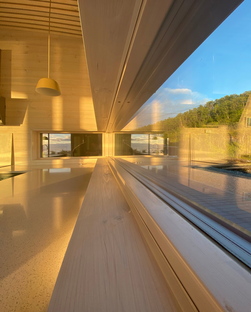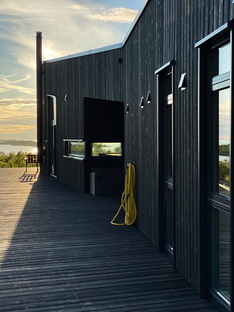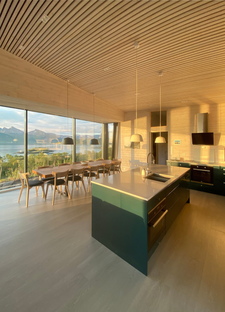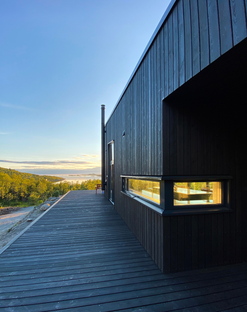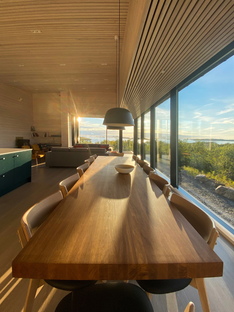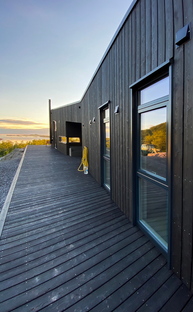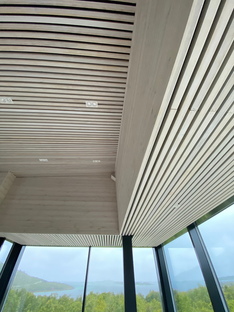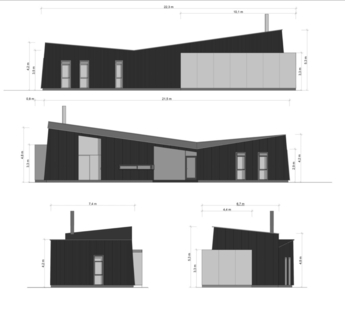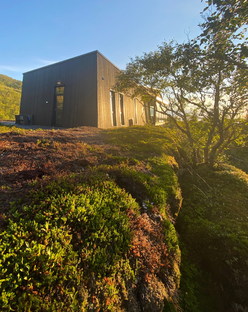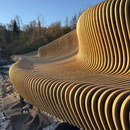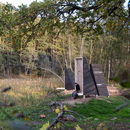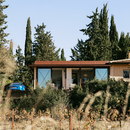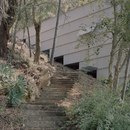10-08-2020
Senja, a retreat in Norway by Bjørnådal Arkitektstudio
Hans-Petter Bjørnadål,
Hans-Petter Bjørnådal,
- Blog
- News
- Senja, a retreat in Norway by Bjørnådal Arkitektstudio
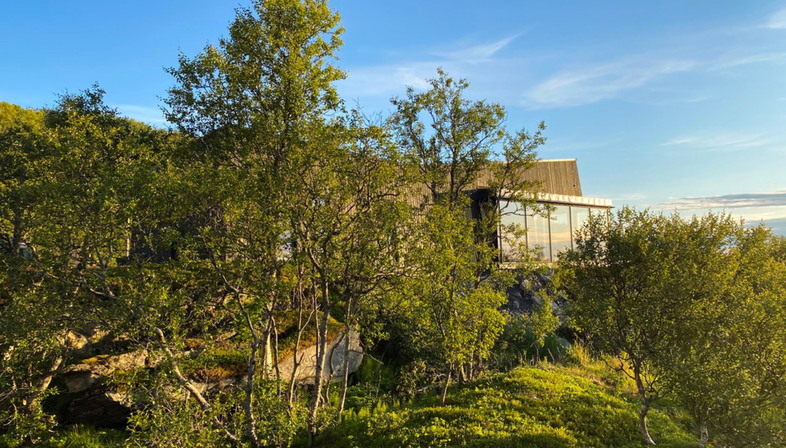 Senja is the second largest island in Norway and is famous for its crazy mountain peaks, deep fjords, valleys, rolling meadows, pine forests, and the gorgeous bay of islands. It is located above the 69th parallel north, above the arctic circle, 100 km southwest of Tromsø. From November to January, the sun never really rises and the polar night reigns. Then the days gradually get longer again until the midnight sun conquers the sky and reclaims it from May to July.
Senja is the second largest island in Norway and is famous for its crazy mountain peaks, deep fjords, valleys, rolling meadows, pine forests, and the gorgeous bay of islands. It is located above the 69th parallel north, above the arctic circle, 100 km southwest of Tromsø. From November to January, the sun never really rises and the polar night reigns. Then the days gradually get longer again until the midnight sun conquers the sky and reclaims it from May to July.This forms the backdrop for the latest project by Bjørnådal Arkitektstudio, known to our readers for their often artistic work and the great attention they pay to local traditions and to shamanism, such as the Klemet land art project, the meditation garden in Lithuania, or Sacred Space Tucume in Peru.
The cabin designed by Bjørnådal Arkitektstudio is located near a small fishing village called Hamn. The client wanted a family cottage with sweeping views of Senja’s stunning mountains and nature. In a beautiful, delicate landscape like this, it is important to build with nature and create a project that feels like a part of the backdrop. This is precisely what Hans-Petter Bjørnådal and his team did by studying the old building traditions of the nomadic Sami people and incorporating them in the design. The architects learnt of the ancient tradition of “Heller” where Sami would find shelter and build a cottage under large rocks, using that as their reference. They shaped the building envelope like a stone that followed similar natural lines to the mountains, then added a large scenic window to this shape. So, basically, the project turned into a kind of “rock with a view” that settles naturally in the terrain - hidden by the forest from neighbours and the main road.
This camouflage is also facilitated by the dark grey wooden cladding of the facade. The windows are made of wood and aluminium with steel detailing to protect from the harsh winter storms. The main entrance is carved into the building mass and creates a sheltered space to relax and enjoy the sun, protected from the wind.
The walls inside the cabin are lined with pine boards, while the floors are made from oak. Square wooden 45x45 cm slats have been used for the ceiling. This choice of material underscores the warm, cosy atmosphere of the project. When the family gathers around the dining table, a standout item in the interior design, they can enjoy sweeping views of the mountains. The lines between inside and outside have been blurred and the space changes in tune with the light and landscape.
Senja by Bjørnådal Arkitektstudio follows the Norwegian architect’s philosophy. In his words, “Architecture is about facilitating life that will take place inside the built, and that this life thrives and grows in symbiosis with our world. Architecture is not just the shell that keeps you dry and shields you from the forces of nature. It will also help to recreate the connection between man and nature, man and the cosmos.”
Christiane Bürklein
Project: Bjørnådal Arkitektstudio
Location: Senja, Norway
Year: 2020
Images: Hans-Petter Bjørnådal










