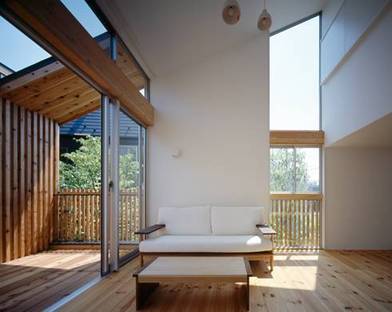- Blog
- Sustainable Architecture
- Seirinkyo Houses – duplex in Tokyo

Duplexes are rather rare in Japanese cities, where most homes are single-family units. In the past Tokyo was a city of long rows of wooden houses on lots which were not particularly small, each with its own green courtyard. Uncontrolled and indiscriminate urban growth has however lead to the disintegration of this homogeneous urban fabric.

Asked to build two single-family homes on adjacent lots measuring 100 square metres each, the result of subdivision of a larger lot, Yukio Asari’s studio LoveArchitecture designed two connected homes on 200 square metres of land, with a single shared courtyard, even though ownership of the lot is legally divided.

This outdoor space not only becomes a visual continuation of the interior of the two living units but preserves the old scheme of the courtyard as part of the residential construction.


The result preserves the privacy of each single unit, set sufficiently far away from the surrounding buildings, while at the same time recalling the original urban fabric and returning to the model of a greener city on a more human scale.

Architect Yukio Asari hopes that this model of construction will become more popular, as 25% of Japanese lots are the product of subdivision into smaller and smaller parcels of land, reducing the amount of space effectively dedicated to private gardens.
Design: LoveArchitecture Yukio Asari, http://www.lovearchitecture.co.jp
Location: Tokyo, Japan
Photographs: Masao Nishikawa
Link: Biography of Yukio Asari, http://www.floornature.com/architects/biography/love-architecture-inc-7747/














