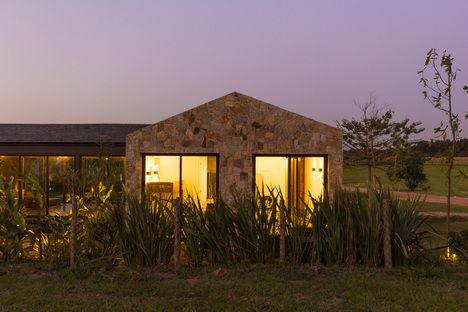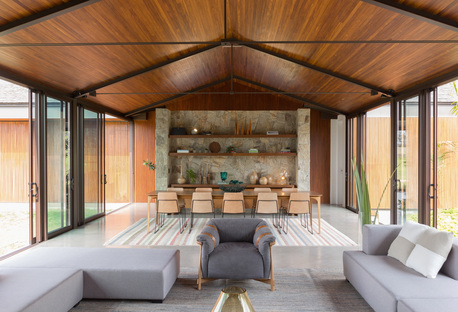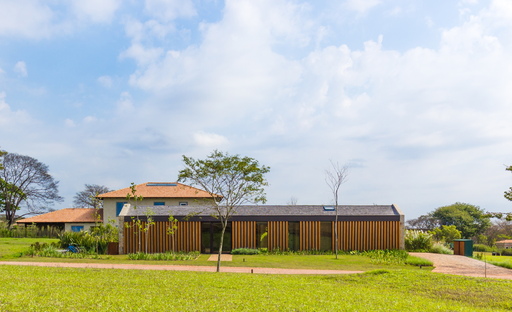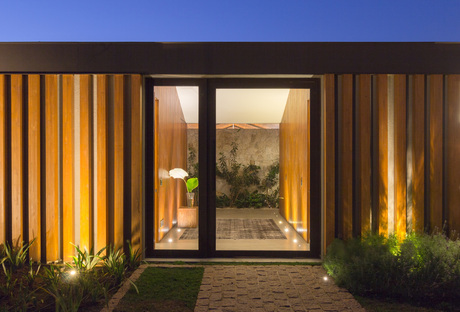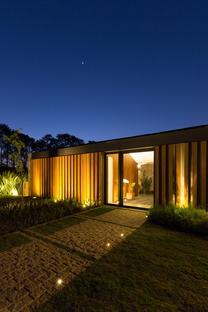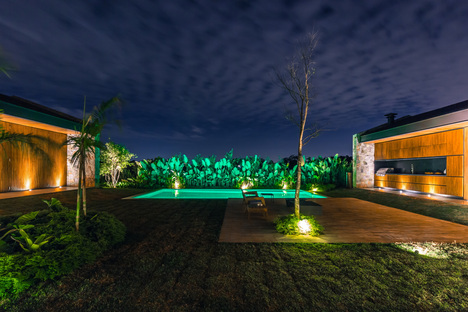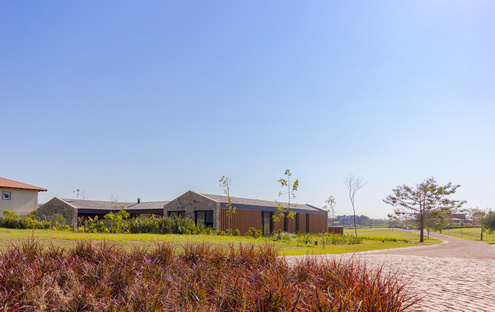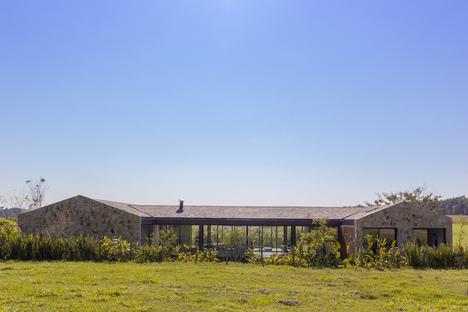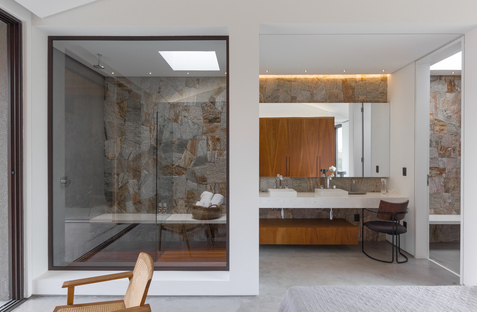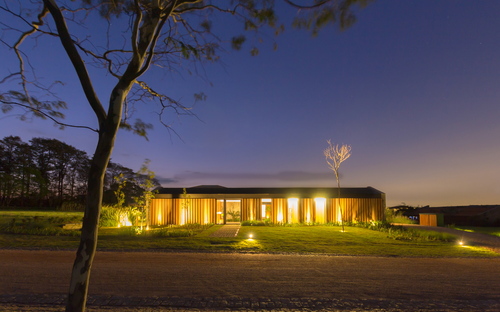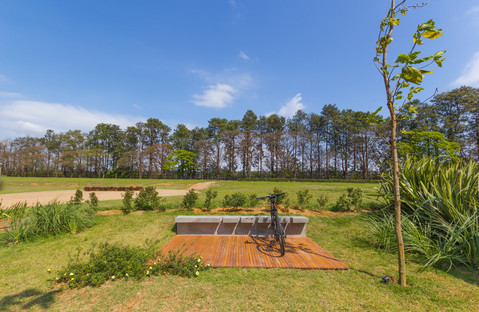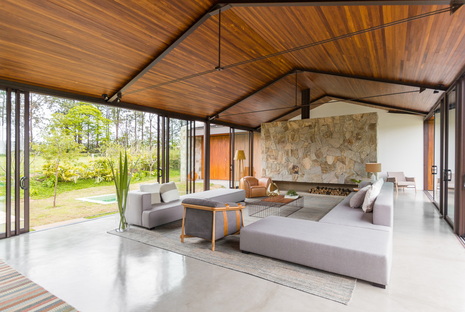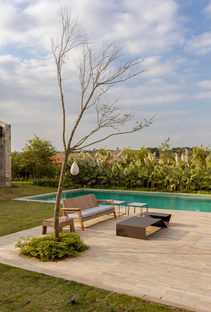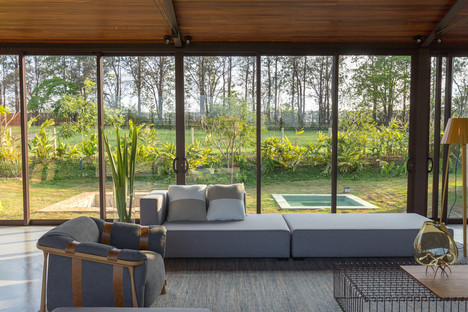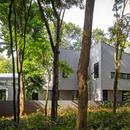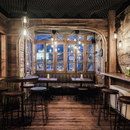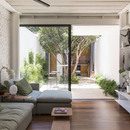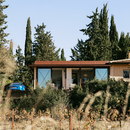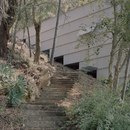- Blog
- News
- At a natural pace, Casa Haras by 24.7 Arquitetura
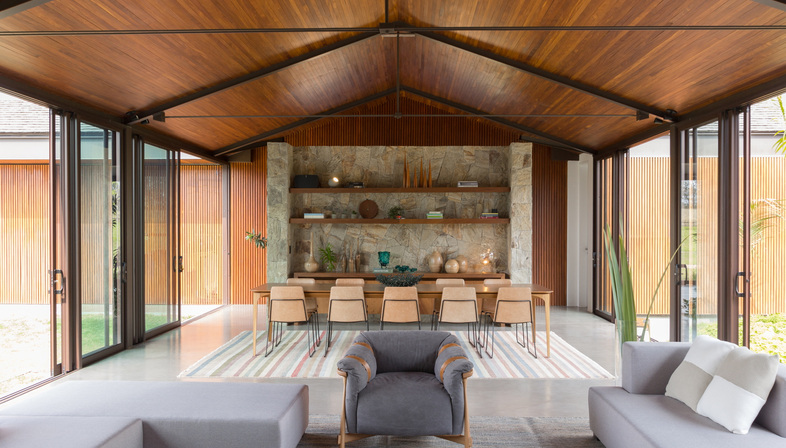 The team from Brazilian studio, 24.7 Arquitetura have designed a house that engages with the lush nature of its surroundings in the hinterland of the state of São Paulo in Brazil, implementing a range of sustainable solutions to minimise the construction’s impact on the environment.
The team from Brazilian studio, 24.7 Arquitetura have designed a house that engages with the lush nature of its surroundings in the hinterland of the state of São Paulo in Brazil, implementing a range of sustainable solutions to minimise the construction’s impact on the environment.Bringing together sustainability and contemporary design in their projects is one of the goals of the Brazilian studio, 24.7 Arquitetura, a team of young architects who look at architecture as a vocation, as the name suggests. A vocation to be pursued 24/7, with a special focus on the siting and function of a building, always aiming for the optimisation of natural resources.
Casa Haras is the response to the client brief for a contemporary and spacious home that would meet the building regulations of the rural zone the site is located in, which prohibits the construction of houses with rooves that are flat or liveable. This makes Casa Haras the first project by 4.7 Arquitetura with a pitched roof, somewhat of a rarity in the architectural panorama of Brazil.
The proposal is structured into three volumes - or pavilions - on a single level. Two are parallel and oriented northeast-southwest and the third connects the other two at right angles and faces northwest-southeast, with the whole thing an “H” floor plan. This passive design solution improves the environmental performance of the house because it brings in daylight throughout the year, respecting the changing angle of the sun’s rays with the passing of the seasons, to avoid overheating. The design is also perfect for cross-ventilation, to the advantage of the energy bill.
The result is an outdoor central patio area, easily accessed from all the rooms inside through large windows that emphasise the visual connection of the house with the surrounding environment. The entrance and the services rooms are accommodated in one of the side pavilions, and the bedrooms and other private areas are located in the other one. The fully glazed central pavilion connects the other two and houses all the living and social areas of the house.
The simple volumetry and lightness of the gable roof of all three pavilions are strengthened by the use of local materials like stone for the walls and wood for the panels and door and window frames. The rainwater collection tank is actually buried underneath the swimming pool deck, which reduced excavation work and save as much permeable land as possible.
The sustainability of the project by 24.7 Arquitetura goes hand in hand with a contemporary yet pleasantly warm aesthetic, as we can see in the images by the young Brazilian photographer Adriano Pacelli, making their preview on Floornature. To tell the truth, all the design solutions respect the materials and history of the location, making Casa Haras a haven of peace and quiet, a tranquil getaway to recharge and go back to living life at a more natural and relaxed pace.
Christiane Bürklein
Project: 24.7 Arquitetura - https://247arquitetura.com.br/
Location: São Paulo, Brazil
Year: 2019
Images: Adriano Pacelli - http://www.adrianopacelli.com/










