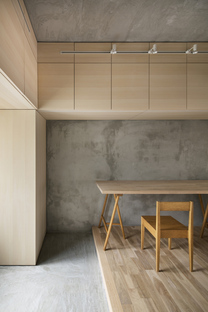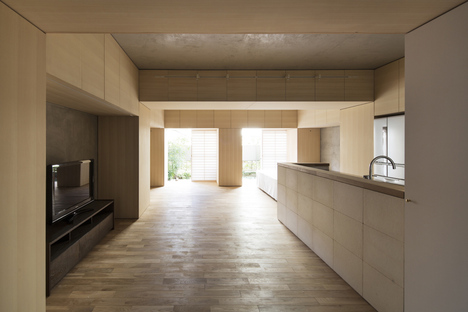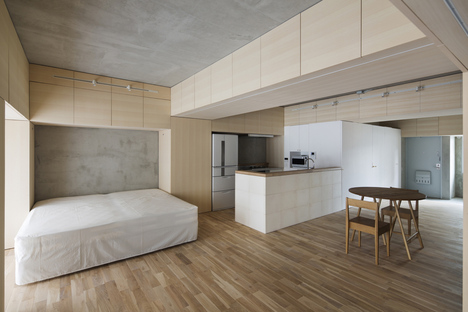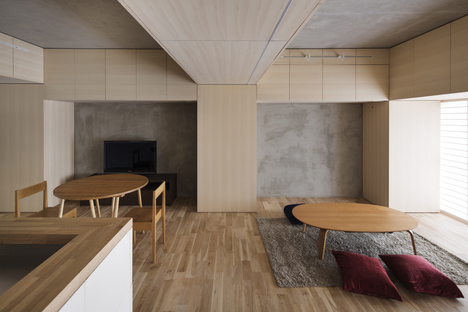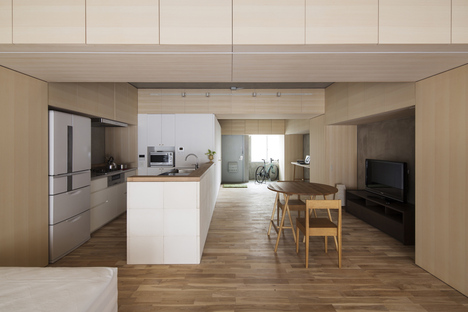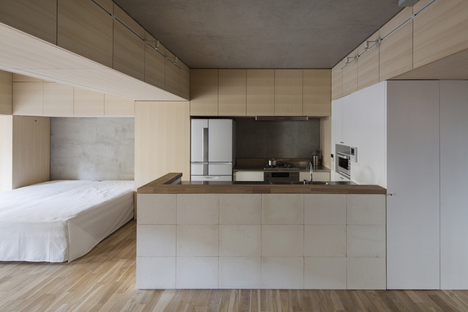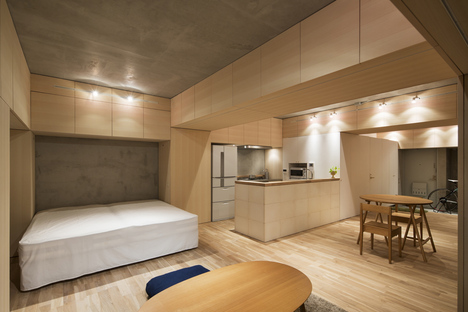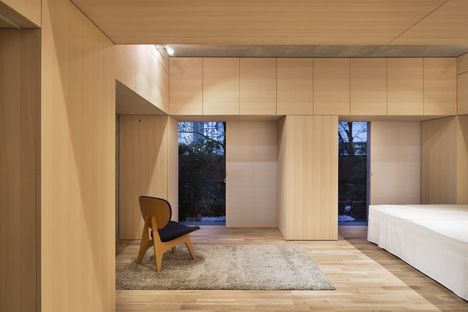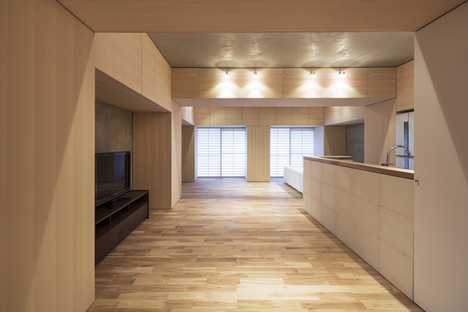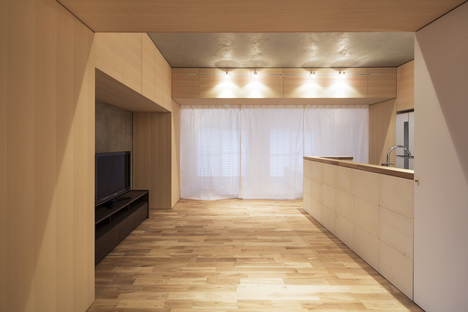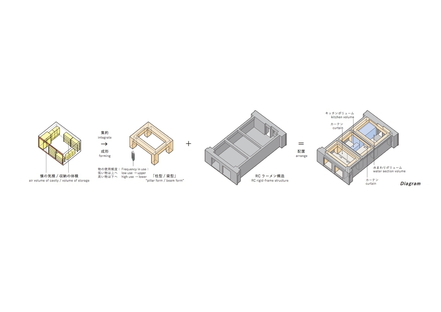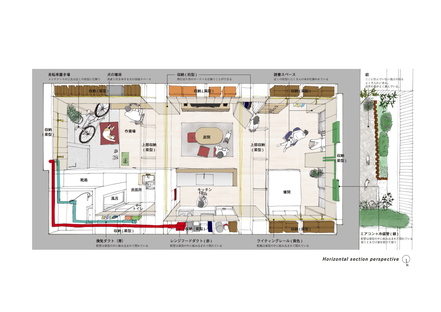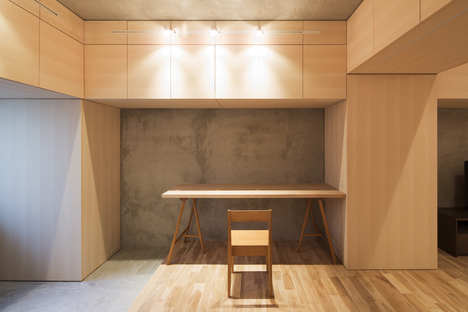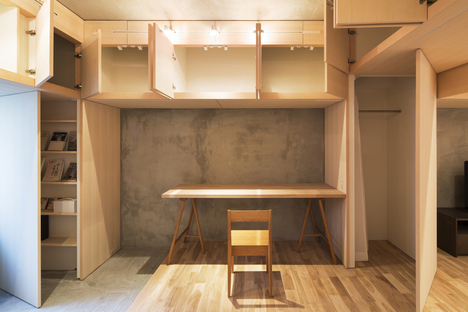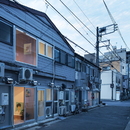24-01-2018
Persimmon Hills, redesigning an apartment in Osaka
- Blog
- Design
- Persimmon Hills, redesigning an apartment in Osaka
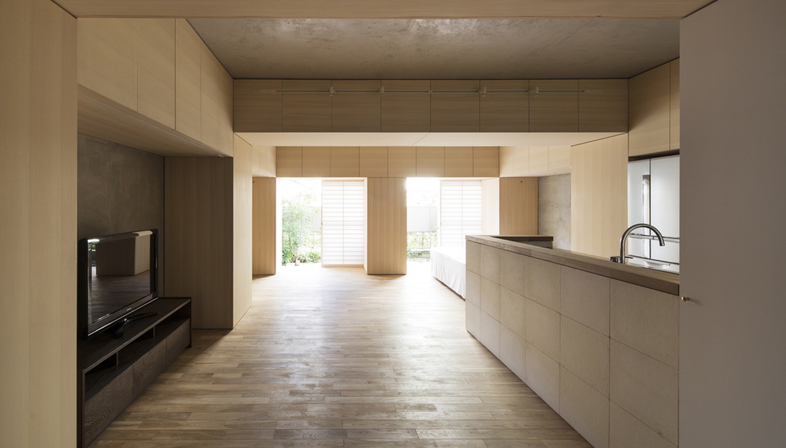 The Japanese architecture firm Persimmon Hills, led by Yusuke Kakinoki and Shuhei Hirooka, redesigned a first-floor apartment in a block in Osaka, adapting it to the owners' new needs. They kept the space as flexible as possible with a view to future use.
The Japanese architecture firm Persimmon Hills, led by Yusuke Kakinoki and Shuhei Hirooka, redesigned a first-floor apartment in a block in Osaka, adapting it to the owners' new needs. They kept the space as flexible as possible with a view to future use.The client brief to the Persimmon Hills architecture firm was clear - a light-filled home with open spaces and double the standard storage capacity. Basically, the kind of home we all want, where you can allow yourself the luxury of collecting some memorabilia like books and hoarding clothes without being forced to convert to minimalism due to lack of space, here a useable area of just 62 square metres.
Persimmon Hills had to contend with the original apartment, a narrow sequence of three quite dark rooms leading to a small patio. The architects stripped the home back to its bare essentials and created an open space with seamless transitions. The bathroom is enclosed in a white box off the entrance-cum-office that leads into the living zone with sofa and TV and the kitchen, arriving at the bedroom area that connects to the outdoors.
The integrated storage system adopted throughout the whole apartment really stands out. This is where you can see the real skill of the Persimmon Hills architects. Adding furniture to such a tight space would have negatively impacted the aesthetic as well as the usability of the unit. So they crafted storage and nooks between the pillars and beams and added built-in, plywood storage units on the walls, running just below the ceiling. This unclutters the whole space, and at the same time really improves the luminosity.
Persimmon Hills picks up the materials used for the decor in the wood parquet floor, creating a great contrast with the bare concrete ceiling and free parts of the walls. The streamlined aesthetic of the bespoke decor improves the home's livability and a large, white curtain separates the sleeping zone from the rest of the apartment. A simple, unobtrusive response that doesn't affect the open feel of the home's makeover.
Christiane Bürklein
Project : PERSIMMON HILLS architects / Yusuke Kakinoki + Shuhei Hirooka http://www.persimmon-hills-architects.com
Location : Osaka, Japan
Total floor area : 62 ㎡
number of storeys : 1st floor / 15 storeys
Structure : RC rigid frame structure
Photography : kenta hasegawa










