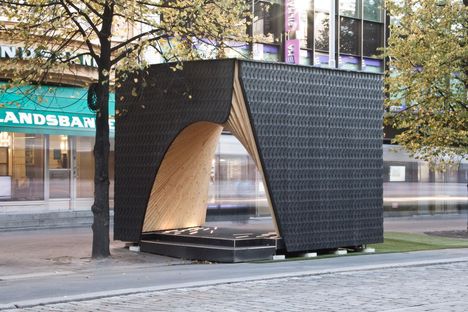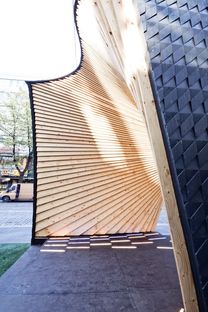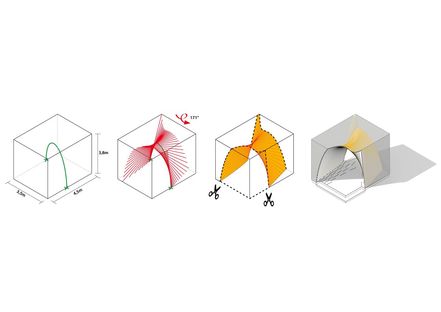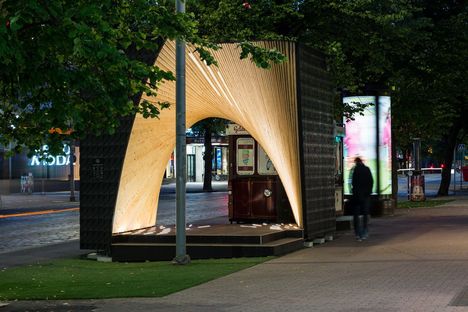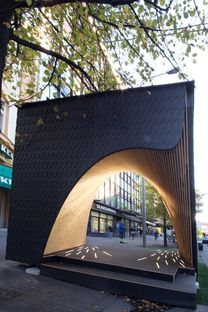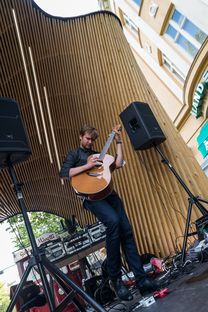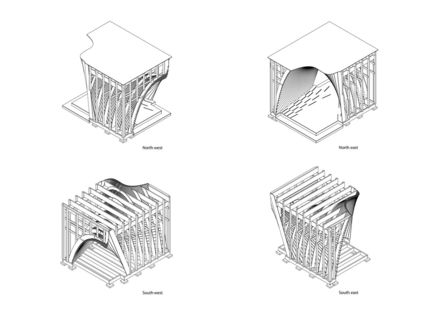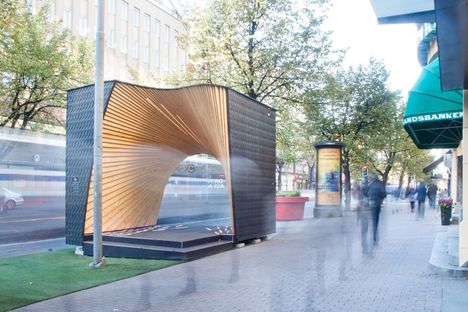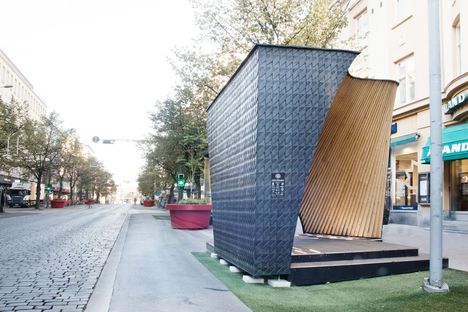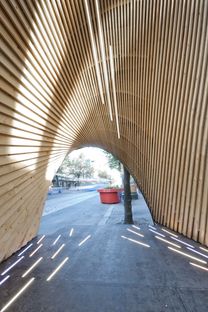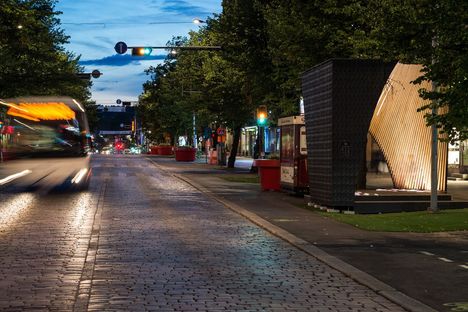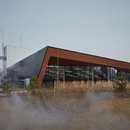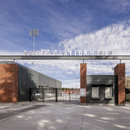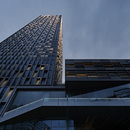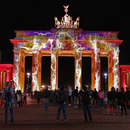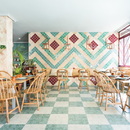- Blog
- Materials
- Pauhu, pavilion for Tampere Architecture Week
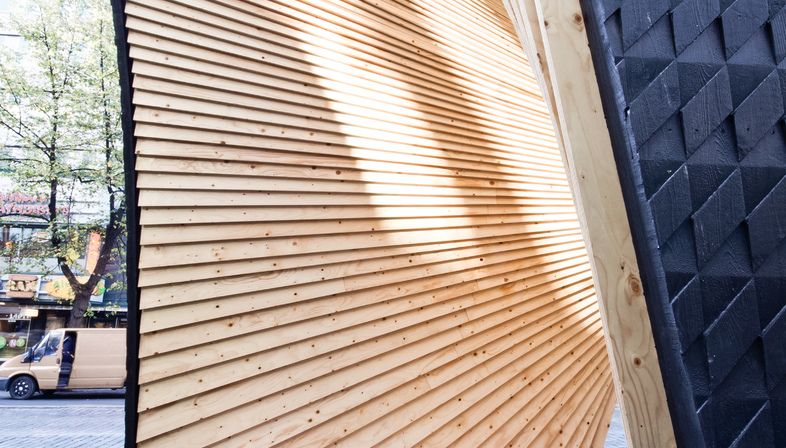 Interaction was the keyword for both the 2015 Tampere Architecture Week and the “Pauhu” pavilion and open stage built by a group of volunteers including students, professors and sponsors for this combination of architecture and design.
Interaction was the keyword for both the 2015 Tampere Architecture Week and the “Pauhu” pavilion and open stage built by a group of volunteers including students, professors and sponsors for this combination of architecture and design.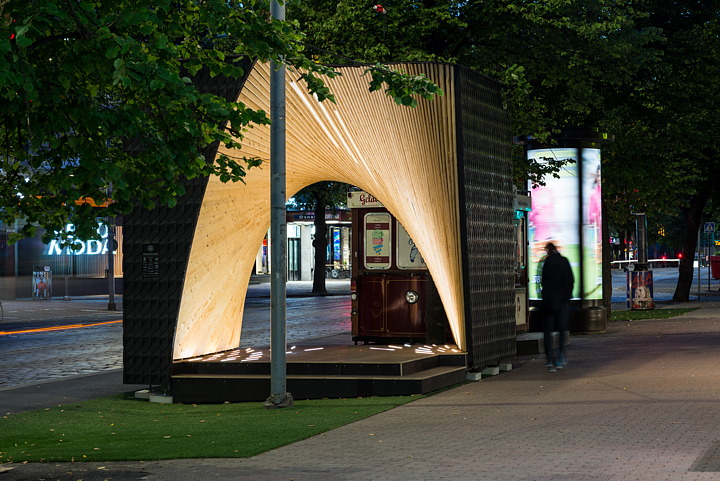
“Pauhu” is located in one of the central streets of Tampere and will stay there until the end of 2016. This Finnish city has more than 200,000 inhabitants, and is a university town also known as the “Manchester of Finland” because of its now converted textile industry.
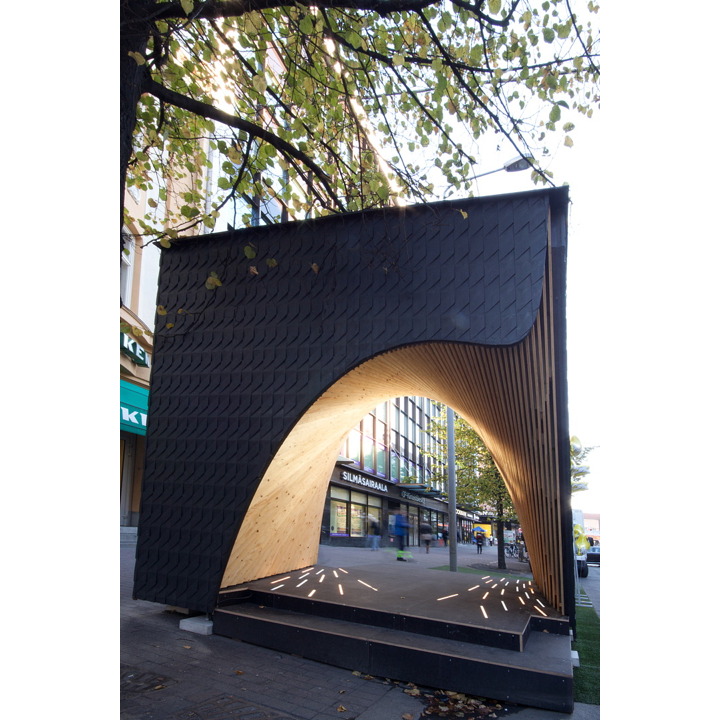
Pauhu is a wooden pavilion and stage built during Tampere Architecture Week using the cutting-edge technology of 3D design and state-of-the-art industrial processes and tools. Its name is an onomatopoeic reference to the distant roar of the rapids that cross the city (the Tammerkoski river) and the smooth inner references the flow of the waves.

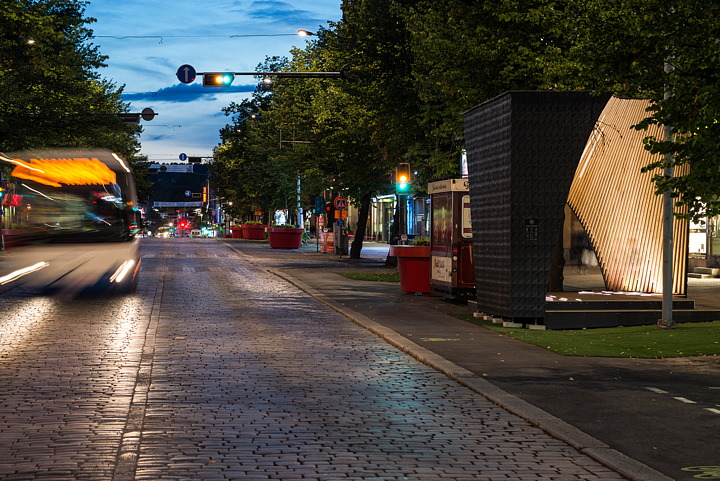
The pavilion was built off-site in just eight days by a group of architecture students coordinated by Henri Käpynen to the design of Toni Österlund and Lisa Voigtländer. It was then trucked to the central location in Tampere and installed.
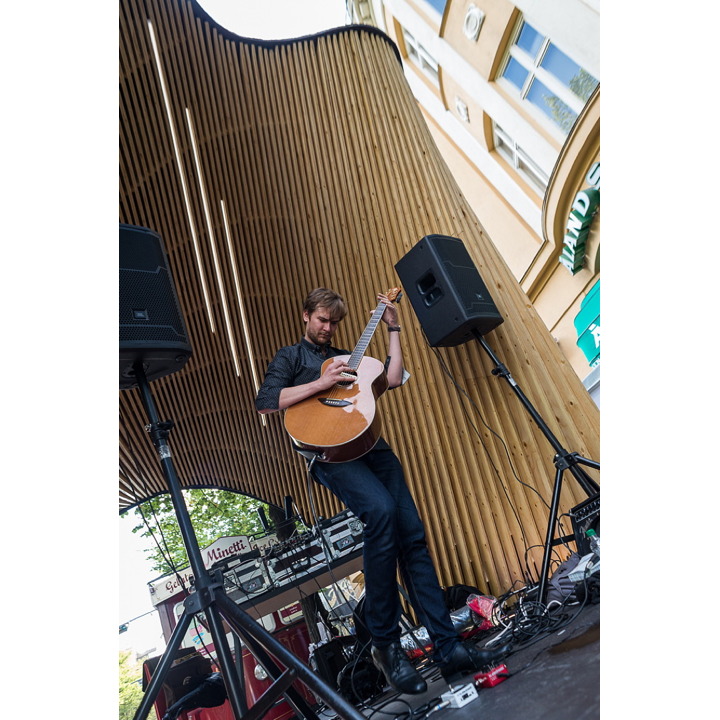
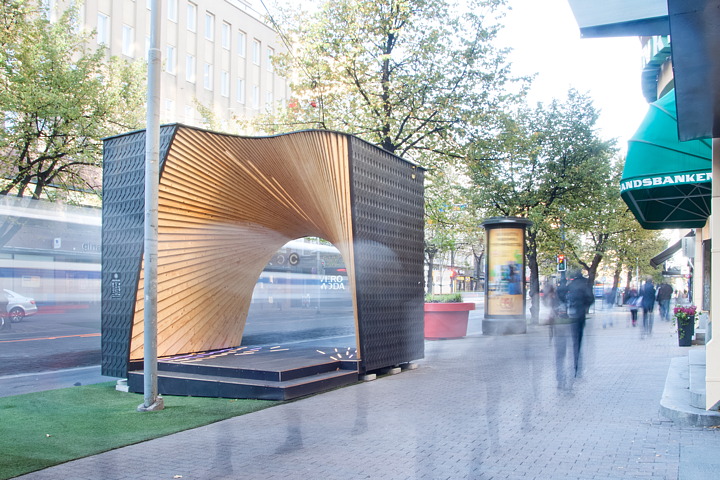
A small architectural gem, a usable wooden sculpture with fantastic acoustics to encourage impromptu concerts and in any case to engage citizens and drive interaction between the public space and architecture, aimed at improving its use. In actual fact, Pauhu has become a real landmark in the cityscape. The details of its construction and materials combine the artisan know-how and tradition of wood crafting with its innovative use, enabled by the digital design and manufacture.
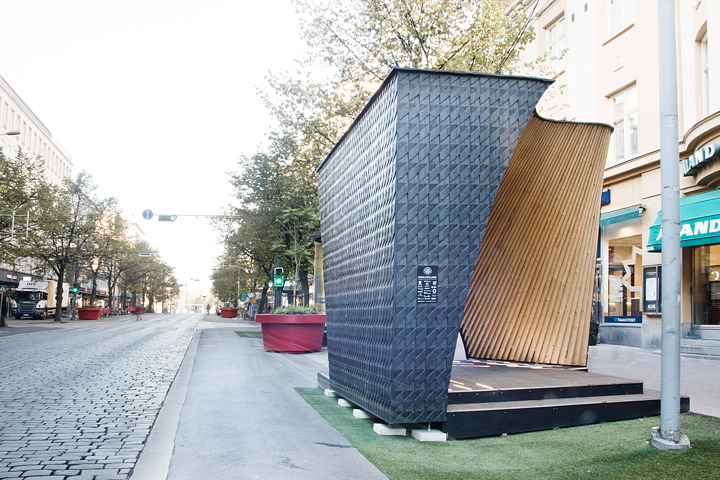
A small masterpiece in form and a virtuous example of a public-private partnership between university and sponsors, to the benefit of the quality of public life in Tampere.
Christiane Bürklein
Project coordinator: Henri Käpynen
Architectural design: Toni Österlund (Geometria), Lisa Voigtländer
Tampere Architecture Week: Jon Thureson, Tuomo Joensuu, Saana Karala, Henri Käpynen
Lighting Design: Heini Ylijoki (Granlund)
Construction Specialist: Harri Seelbach (Teeri-Kolmio)
Electrics: Antti Pesonen (Kauppahuone Harju)
Students:
Audrey Daudon, Andrew Davis, Lauri Heino, Aapo Huotarinen, Juuso Iivonen, Kasmir Jolma, Danuta Kiedrowska, Jenni Kinnunen, Magdalena Klimczak, Adrienne Marxreiter, Leonardo Morais, Petra Moravcová, Mari-Sohvi Miettinen, Crystal Nutsch, Martina Pozarova, Paloma Sánches, Heidi Sumkin, Mikko Toivanen, Ana Trigureiro, Manon Vanel, Lassi Viitanen










