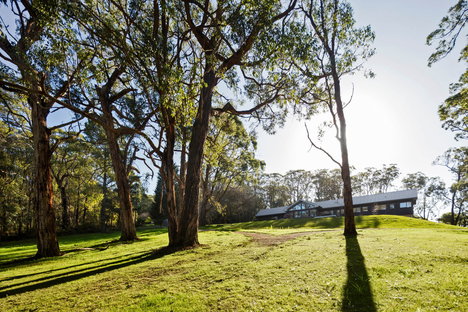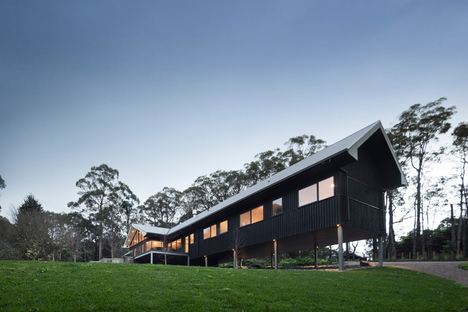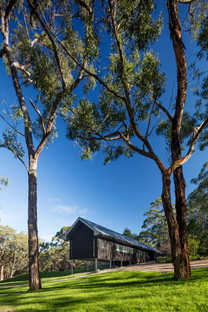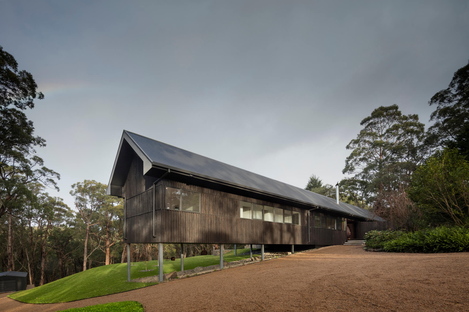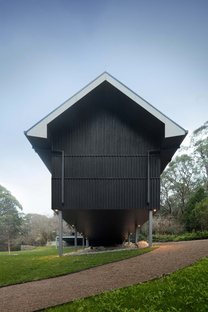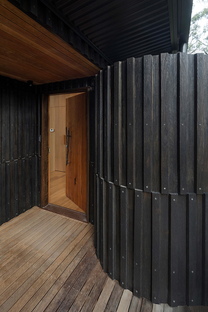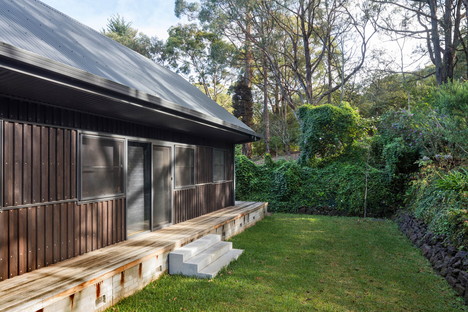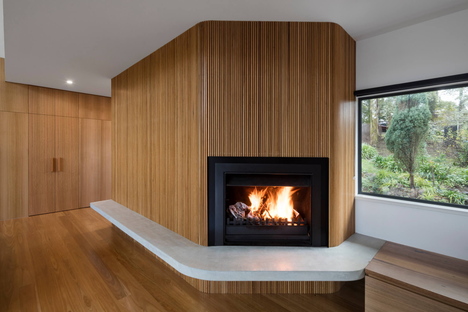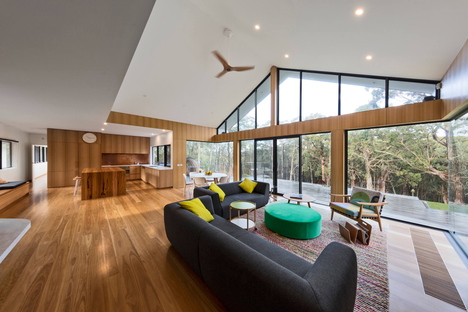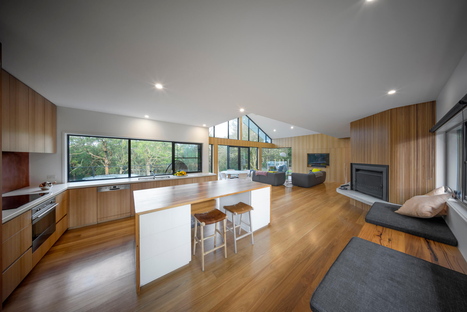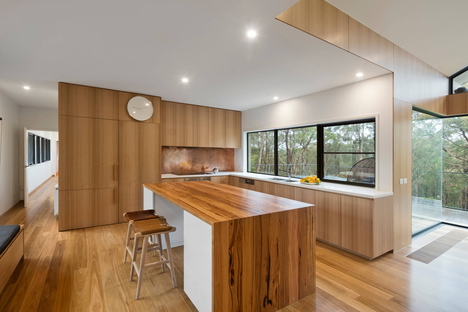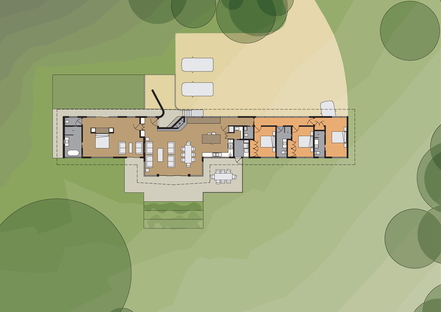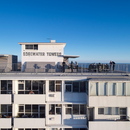14-03-2019
Opat Architects and the house in Red Hill South
Opat Architects,
Red Hill South, Victoria, Australia,
Wood,
- Blog
- Sustainable Architecture
- Opat Architects and the house in Red Hill South
 What for Rowan Opat of Opat Architects was supposed to be a minor update of an existing holiday house in regional Victoria, Australia turned into a new architecture with minimum environmental impact and a new take on the relationship between what is manmade and what is nature.
What for Rowan Opat of Opat Architects was supposed to be a minor update of an existing holiday house in regional Victoria, Australia turned into a new architecture with minimum environmental impact and a new take on the relationship between what is manmade and what is nature.The Australian architect, Rowan Opat, director of Opat Architects designed the Red Hill South House, a holiday house on a semi-rural site in Victoria. The clients originally approached the architect for a simple reboot of the original holiday house standing on a steep slope and surrounded by native trees. One thing led to another and the brief turned into building a new house on the site of the old one.
This decision meant the architects could implement passive sustainable solutions and boost the connection with the natural setting, thereby reducing the building's environmental impact.
One part of the house is anchored into the part of the hill that had already been excavated and the other, western end stands on steel stumps. The idea of being surrounded by nature played into the positioning of the master bedroom, which has windows that look out to an old golden elm tree.
Being a holiday house, the selection of materials throughout is robust, low maintenance and economic. There is no mains water, gas or sewerage, so the house is designed to satisfy all those needs, collecting water and treating sewage on site. The building is clad in a naturally durable regrowth hardwood, which has been painted black. This response meets the stringent bushfire regulations and the dark colour scheme allows the house to play off the shimmering light of the surrounding gum trees. The windows were positioned as a band around the house and their placement elegantly lightens the vertical orientation of the timber cladding.
The roof form was designed to be constructed of a simple lightweight roof truss. It opens upwards at the living area, which separates the two bedroom zones, making the most of the natural light. Deep eaves are designed to provide effective passive protection from the summer sun at the same time keeping the house dry and warm and helping to shed leaf litter. The roof pitch is designed to be able to install solar panels in the future to meet electricity needs.
South Red Hill House by Opat Architects is a complete home in every respect and the clients are so taken with it that they pretty much live there, or at least stay there as often as they can.. Because the architectural solutions employed for the remake of the old holiday house has made this new one not only more comfortable for the clients, it has also considerably reduced the environmental impact of their house that blends in so well with the native bushland of the site.
Christiane Bürklein
Project: Opat Architects
Location: Victoria, Australia
Year: 2016
Images: John Gollings










