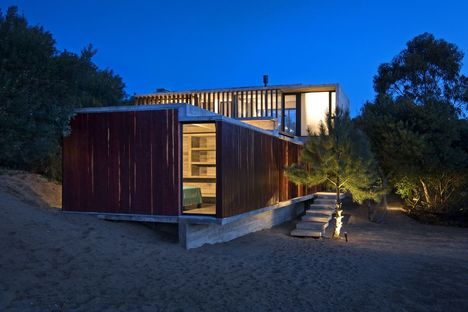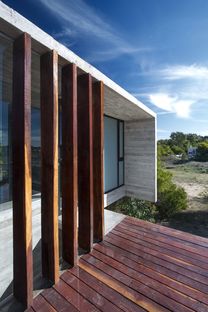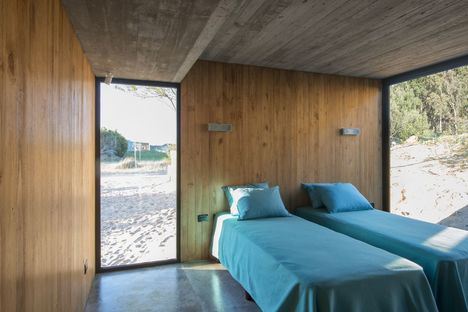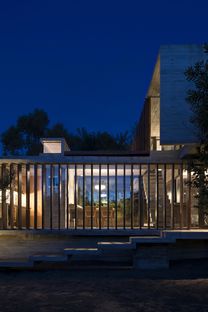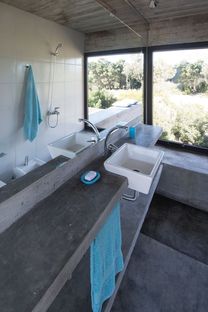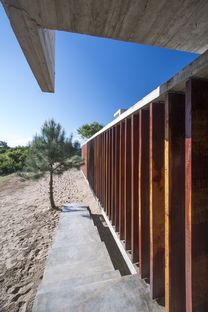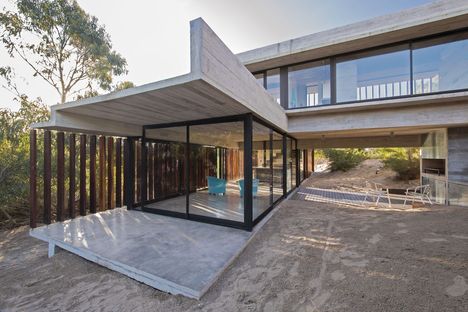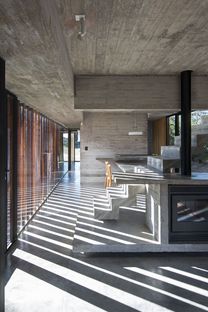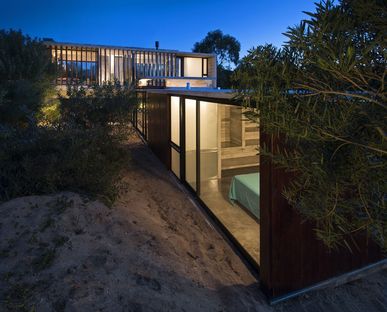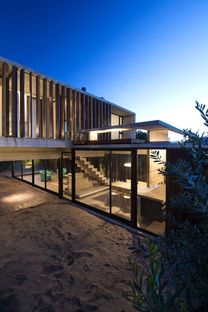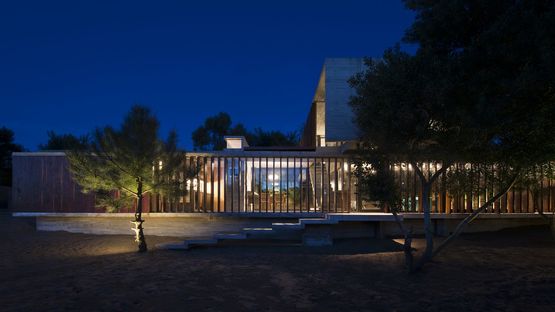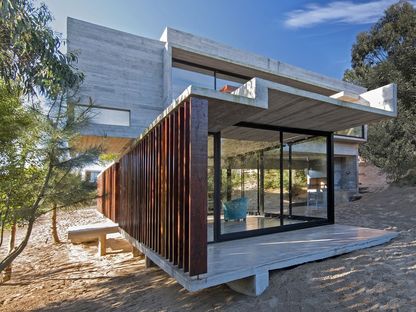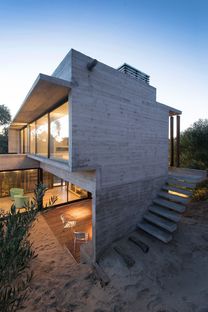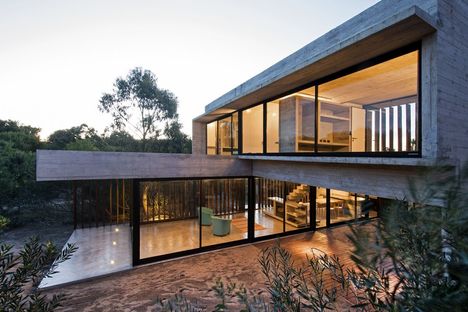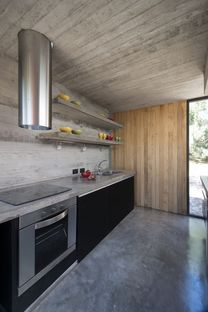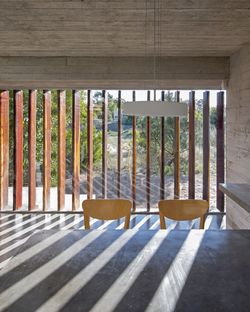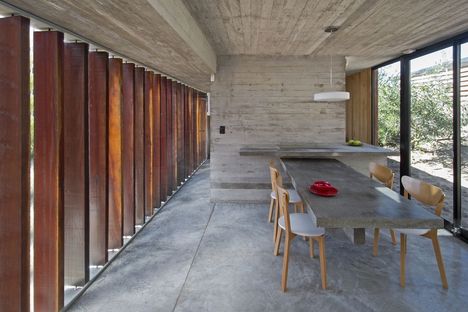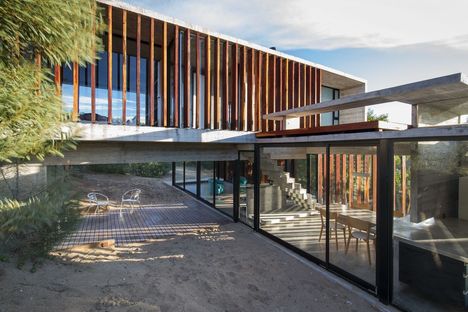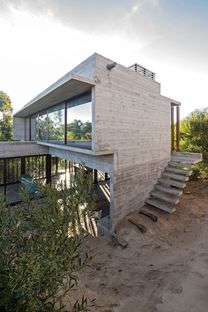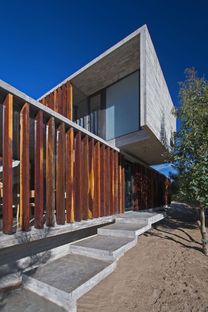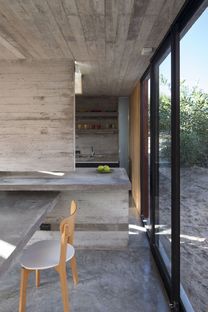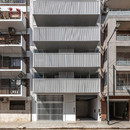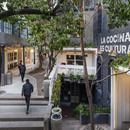- Blog
- Materials
- MR house by Luciano Kruk Arquitectos
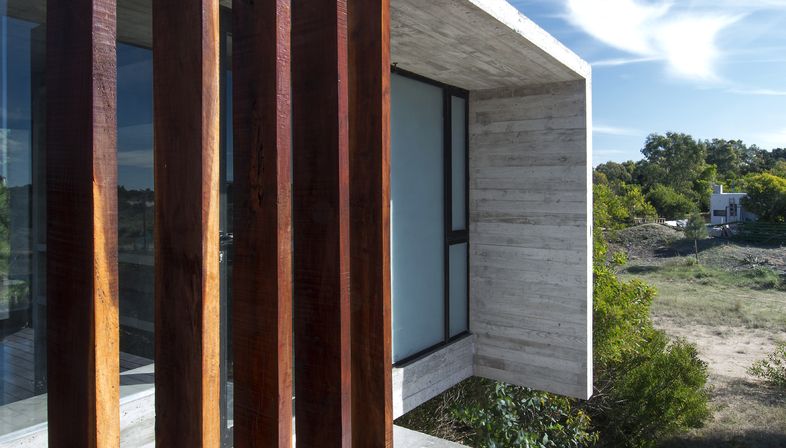 MR house by Luciano Kruk Arquitectos is situated on the Costa Esmeralda, near Buenos Aires, and reflects the spirit of the location without changing its topography, using a streamlined, clean language.
MR house by Luciano Kruk Arquitectos is situated on the Costa Esmeralda, near Buenos Aires, and reflects the spirit of the location without changing its topography, using a streamlined, clean language.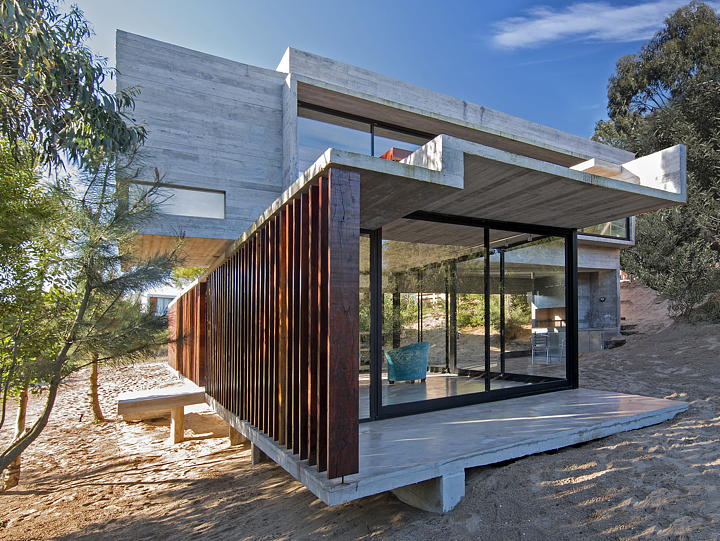
Argentine studio Luciano Kruk Arquitectos designed MR, a holiday house on the Costa Esmeralda, a seaside resort 300 km from Buenos Aires. A place of such natural beauty that the architects did not want to ruffle with the presence of the building.
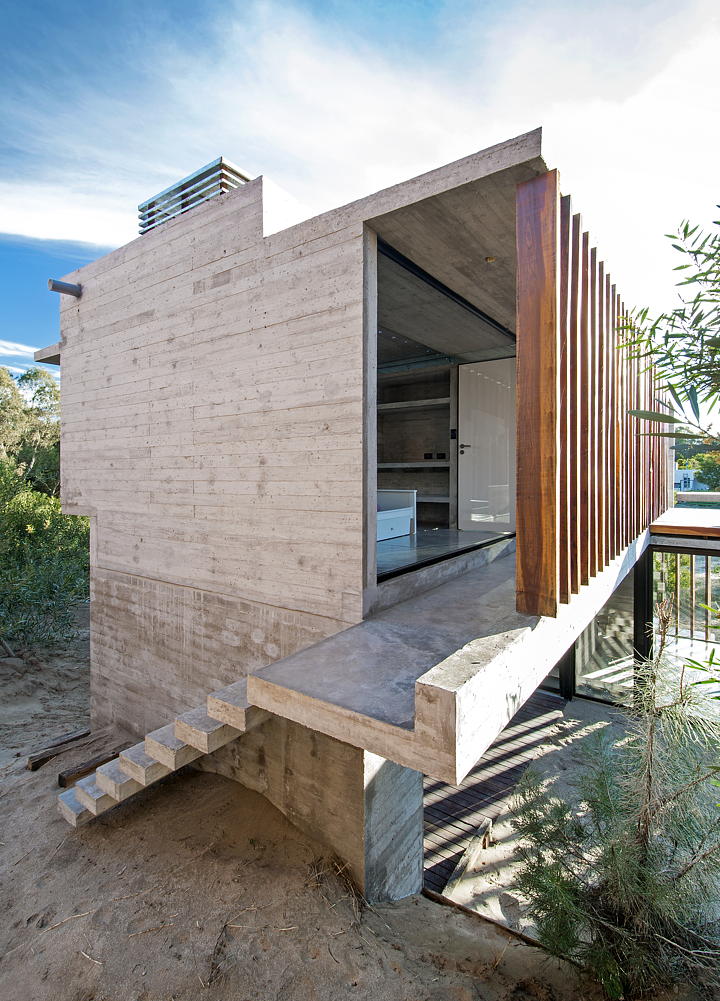
The bold, linear architectural language – which Luciano Kruk also adopted in the past with BAK studio – tastefully drops the building into its natural setting, following the lie of the land that slopes down towards the sea, and indulging it with a composition formed of two intersecting cuboids that meet at right angles. One end of the upper volume rests on concrete pylons, as if it is part of the sand dunes and juts out over the patio to rest on top of the lower volume that is supported by a kind of plinth – in this way, only the foundation walls and the concrete plinth touch the ground, apart from the outdoor stairs leading to the ever-present outdoor barbecue. A design option that limits the environmental impact.
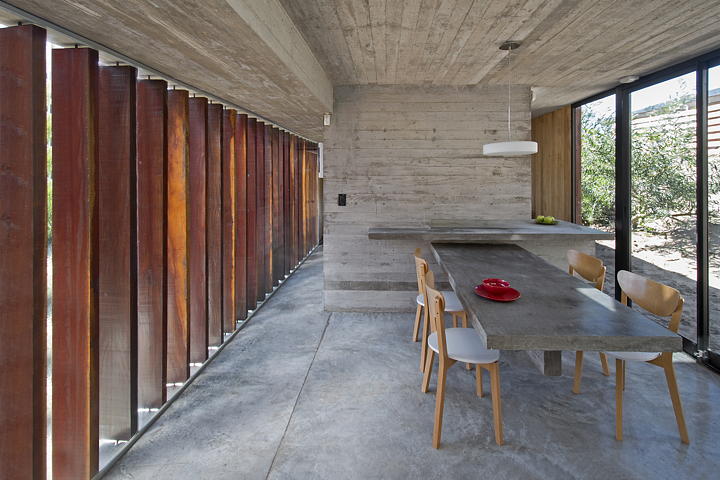
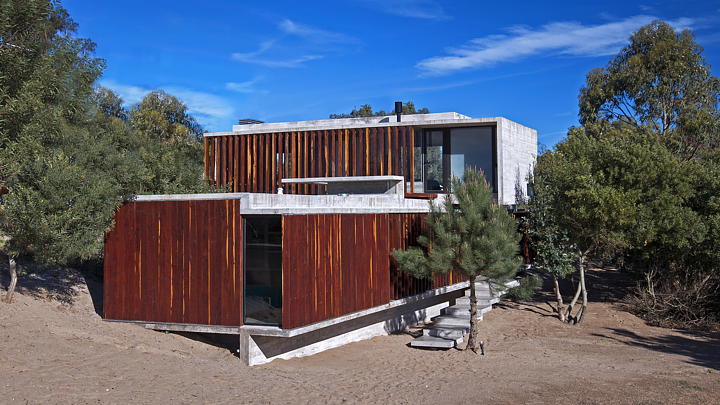
The selection of construction materials also underlines its ties with the land. Apart from the bare concrete, and the vast expanses of glass used to engage visually with the sea and the pinewoods, the architect has also used quebracho wood. This hardwood has been cut into louver-like planks and actually defines the project.
Quebracho is an indigenous hardwood also known for the tannins it produces, making it naturally resistant to fungi and to deterioration in general. Its warm, dark red colour adds a touch of colour to MR house, as well as protecting the occupants from indiscreet eyes and shading the interior from the sun, when necessary: the vertical wooden louvers can be adjusted to their needs.
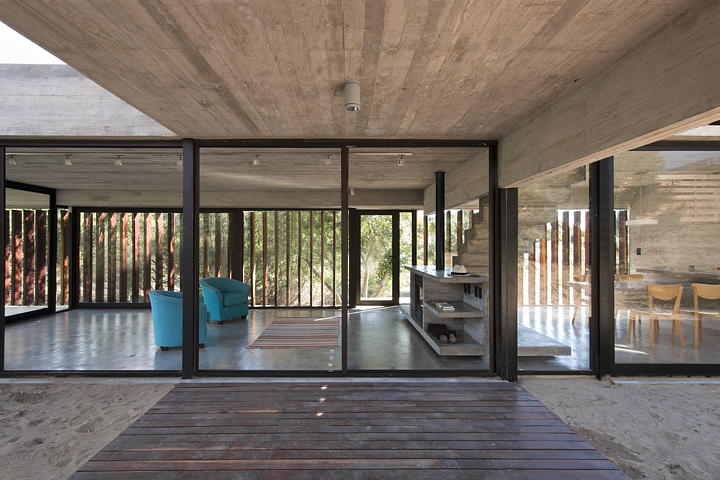
MR house by Luciano Kruk Arquitectos confirms an architectural language whose apparently simple form not only delights the eyes but is also intrinsically sustainable.
(Christiane Bürklein)
Project: Luciano Kruk.
Collaborators: Arq. Belén Ferrand - Ekaterina Künzel - Federico Eichenberg - Pablo Magdalena
Location: Costa Esmeralda, Provincia de Buenos Aires, Argentina
Year: 2014
Photography: Daniela Mac Adden










