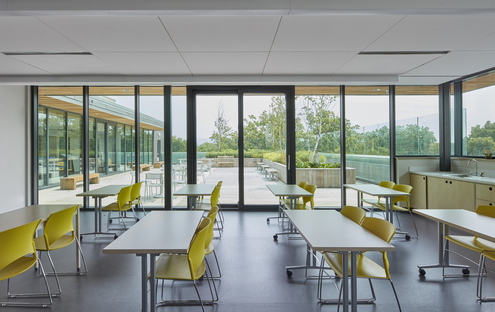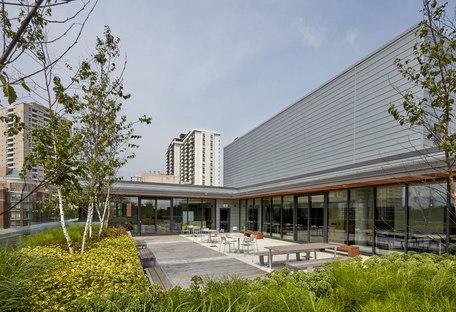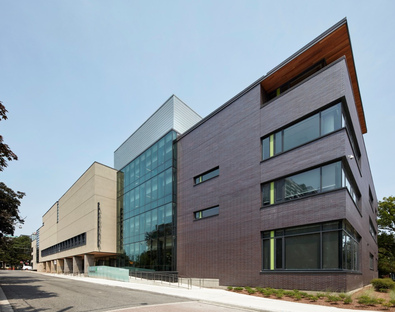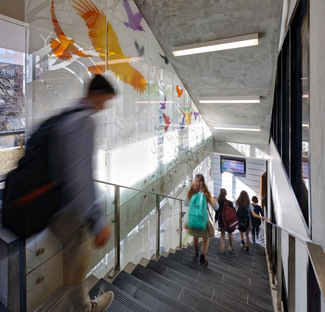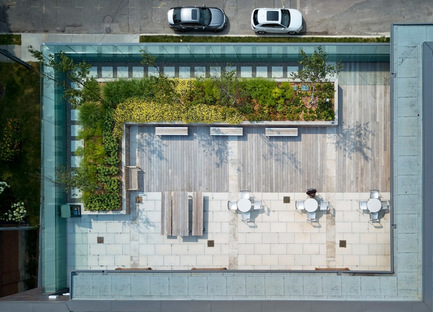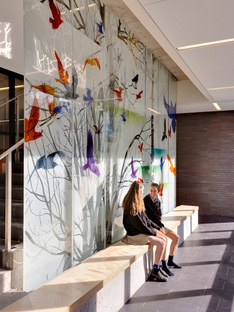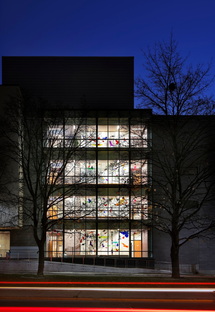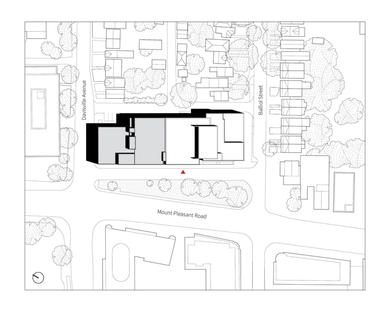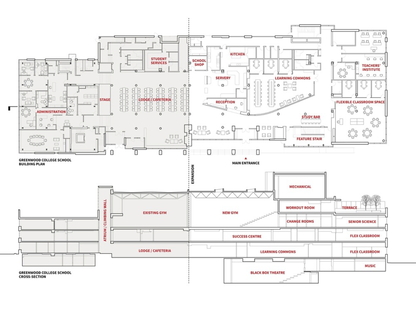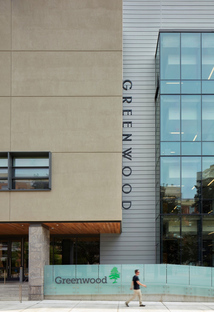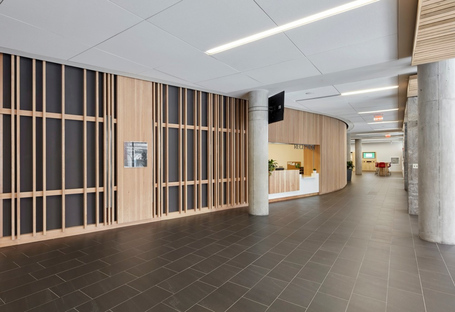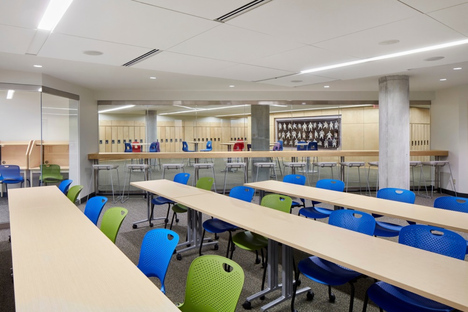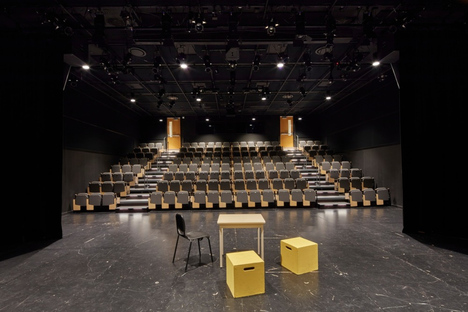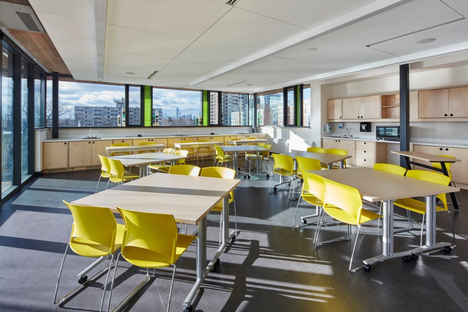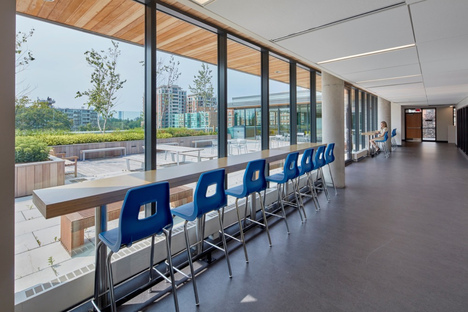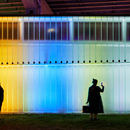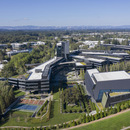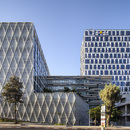12-01-2018
Montgomery Sisam Architects Inc, a registered LEED Gold school
Montgomery Sisam Architects Inc.,
Peter Legris, Shai Gil, Michael van Leur,
LEED,
- Blog
- Sustainable Architecture
- Montgomery Sisam Architects Inc, a registered LEED Gold school
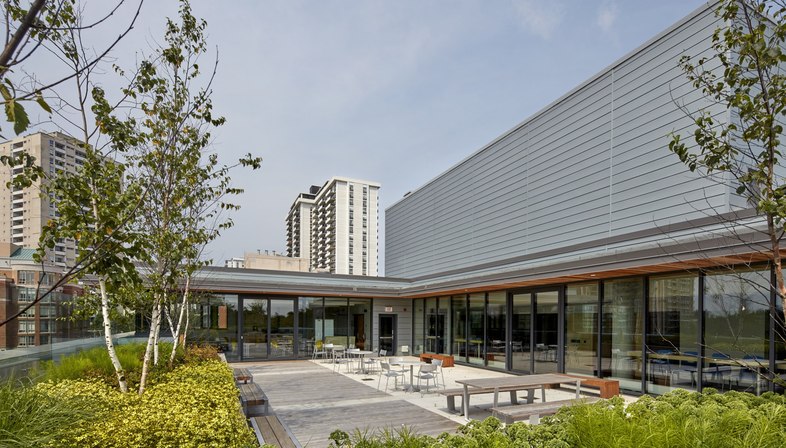 Canadian firm Montgomery Sisam Architects Inc. designed the expansion of the Greenwood College School in Toronto. Their work made attentive use of the land, supporting a new-century approach to learning. And it's all sustainable, LEED Gold environmental certification pending.
Canadian firm Montgomery Sisam Architects Inc. designed the expansion of the Greenwood College School in Toronto. Their work made attentive use of the land, supporting a new-century approach to learning. And it's all sustainable, LEED Gold environmental certification pending.The Greenwood College School in Toronto needed an expansion to revamp the learning spaces and improve environmental performance, on limited land and respecting the densely populated residential location.
A task that the design team from Montgomery Sisam Architects Inc. responded to with a 6800-square-metre expansion to the school, increasing the school's area by 120%.
The project took its cue from the climbing wall in the heart of the existing school and is designed to create a varied geography of spaces that support a diverse educational experience - one that integrates academic programmes with social, cultural and recreational pursuits. The concrete structure with standardised grid assures future adaptability of the rooms as educational programming evolves. An open floor plan connects large, light-filled, south-facing classrooms with specialised, state-of-the-art spaces for music, visual arts, digital media, theatre and athletics. These spaces, together with a glazed feature stair, promote student interaction and visually connect the different floors of the building.
The expansion seeks positive engagement with the urban context, keeping down the school's impact in the neighbourhood. Montgomery Sisam Architects Inc. diverted the laneway and crafted a new accessible entrance porch. The building repairs the school's fragmentation and isolates school traffic from local traffic. Not only that but it also reduces vehicle access to drive public transport and bicycle use. The south end of the building drops from four to three levels and the use of masonry connects it to the material used in the houses of the adjacent residential street.
A rooftop terrace gives the school a chance to connect to the outdoors in such a dense urban setting.
The Greenwood College School is registered LEED Gold and a full range of metering systems has been installed, giving students access to energy use statistics for the building, thereby raising their awareness energy consumption, reducing environmental impact and educating the students on green building practices.
Christiane Bürklein
Project: Montgomery Sisam Architects Inc. - http://www.montgomerysisam.com/
Location: 443 Mount Pleasant Road, Toronto, Ontario M4S 2L8
Project end date: April 2017
Area: 73,820 sq. ft.
Client: Greenwood College School
Architects: Montgomery Sisam Architects Inc.
Consulting Team: RJC (Structural); WSP (Mechanical, Electrical, Lighting, Civil, Site Services); Techwave Industries (AV / IT / Security); Aerocoustics (Acoustics); David Hine Engineering Inc. (Code); Enermodel (Sustainability / LEED / Energy Modelling / Commissioning); Elevator (Soberman Engineering); Turner Townsend (Cost); Van Relsen & Radchenko (Kitchen / Food Services); Janet Rosenburg & Studio (Landscape), Slobodsky Associates (Planning)
Constructor: Graham Construction
Images: Shai Gil, Peter Legris, Michael van Leur
Thanks to v2com










