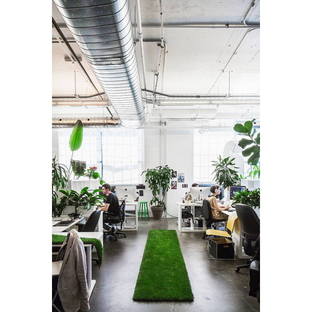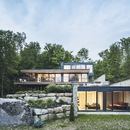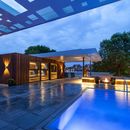- Blog
- News
- Moment Factory in Montreal by MU Architecture
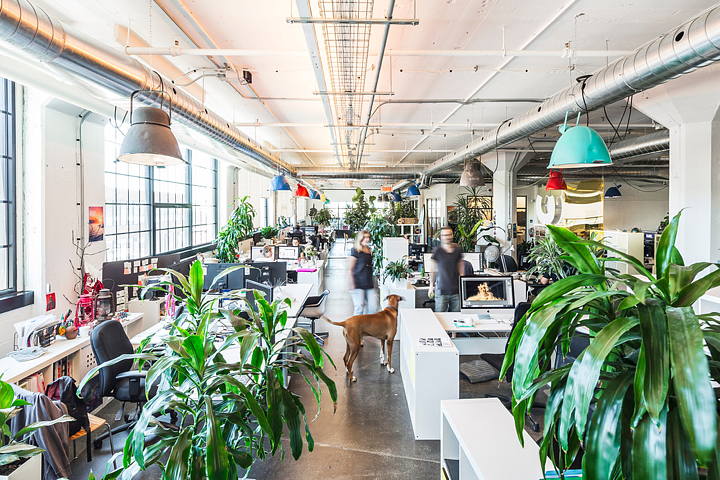
The architects from Canadian firm MU Architecture are known for the specific approach to old buildings that they convert into highly contemporary and eye-catching places (like the Bota Bota Gardens).
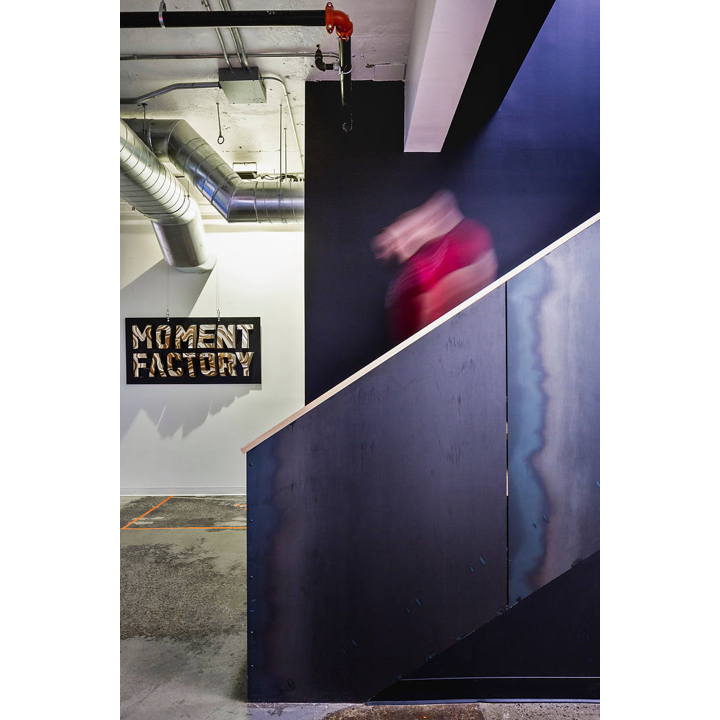
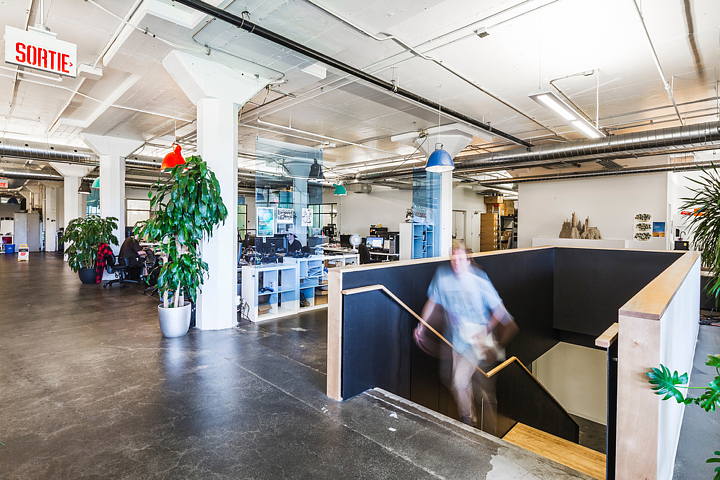
So the powers that be at Moment Factory - a leader in the multimedia sector that specialises in the concept and production of immersive environments where they combine video, lighting, architecture, animation, sound and special effects to create remarkable visitor experiences - approached MU Architecture to design their new premises.
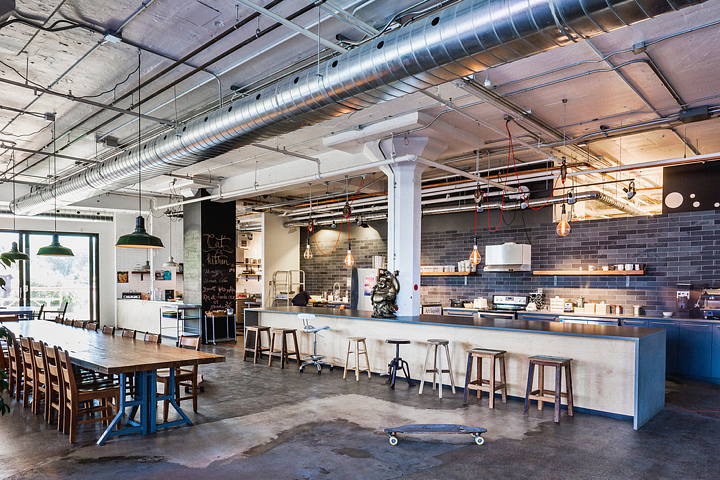
The position itself already says it all: a disused industrial area with old, bare brick buildings from the original textile industry. It's called Mile-Ex and it has been experiencing a real town planning boom in the last three years, now housing lots of creative businesses that were forced to leave other zones because of the gentrification of some of Montreal's districts.
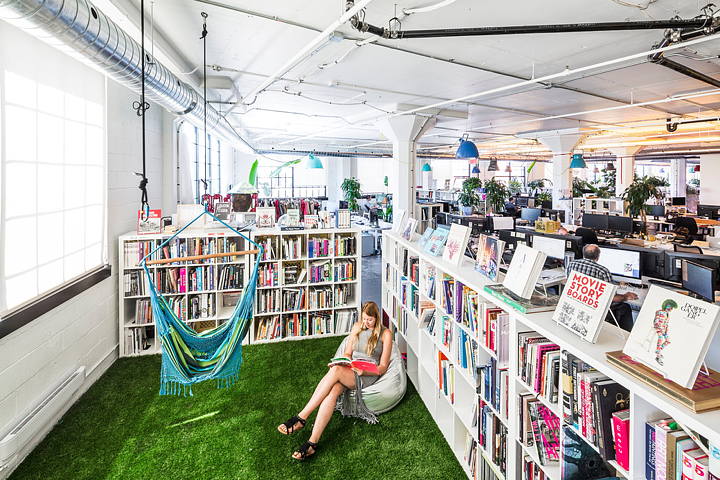
So, MU Architecture has reshaped the interiors of this disused textile factory on the basis of the needs and creative imagination of Moment Factory. A challenge where the client's multimedia creativity meets architecture.
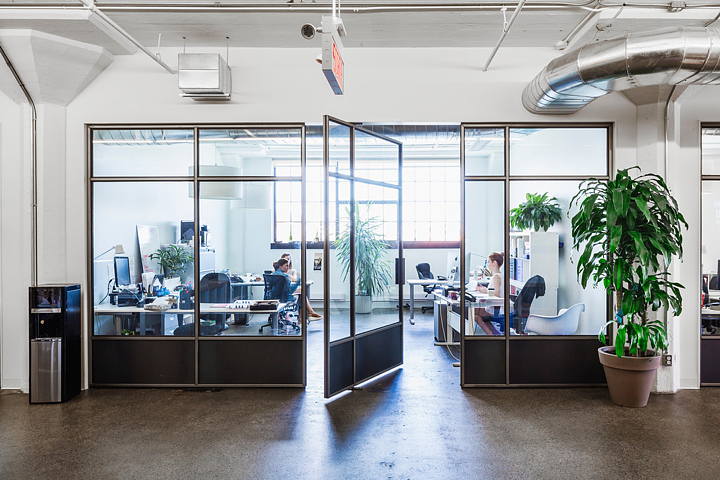
The key lies in the creation of a fluid space, beginning from large open spaces dotted with rooms for meetings, places to take a break or chill out, and where the rooms are connected by a close network - like the company's actual creative network - driving interaction between employees. Large black doors are specifically designed to facilitate transit through these streamlined areas.
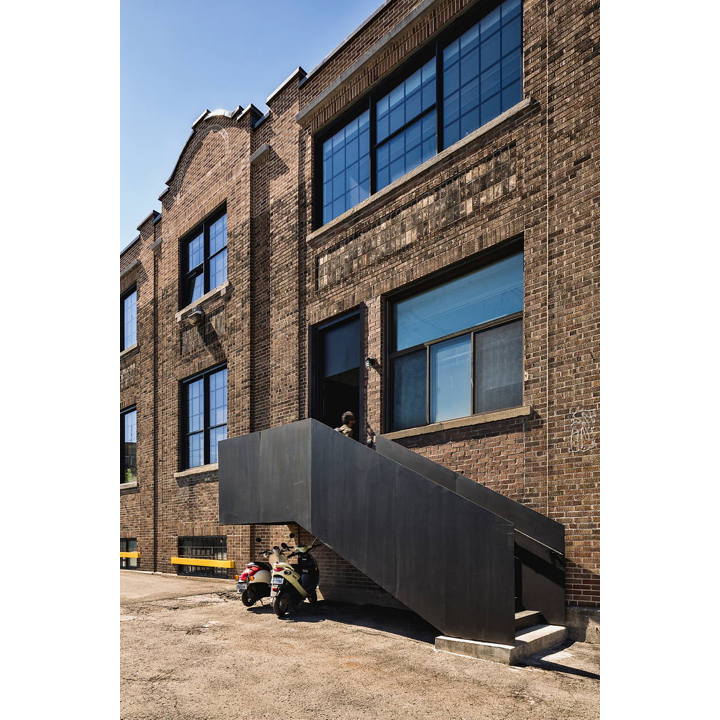
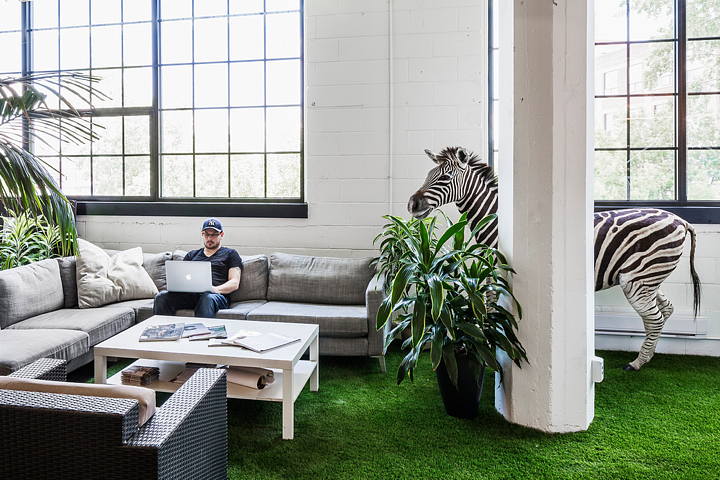
In contrast with the austere exterior where a simple black stairway has been added, the team from MU Architecture let their creative juices run wild inside with bright, colourful, theme-based areas, just as surprising as the multimedia shows developed by Moment Factory, a real symbiosis between architectural and multimedia creativity!
Christiane Bürklein
Architects: MU Architecture
Project team: Charles Côté, Jean-Sébastien Herr, Valérie Beaudin, Pierre-Paul Guillemette, Nicolas Moussa, Melissa Pizovic, Veronica Lali
Structure: NCK
Contractor: Construction Albert Jean
Project management : GLT+
Construction: December 2015
Photos: Ulysse Lemerise Bouchard YUL Photo) - thanks to v2com










