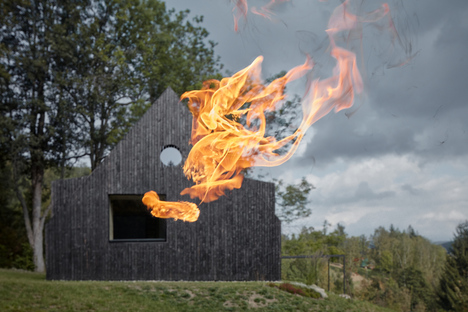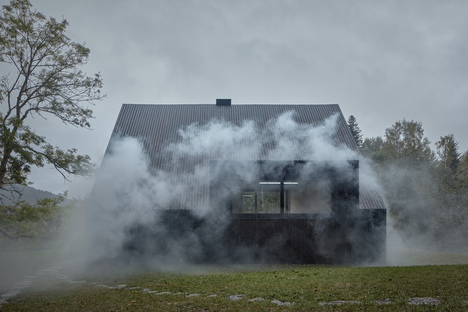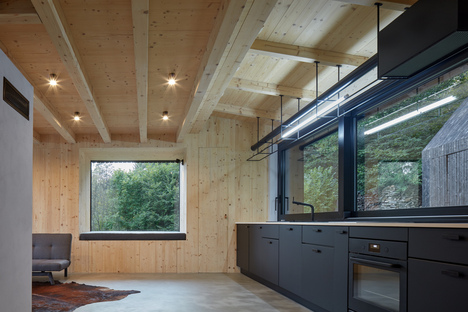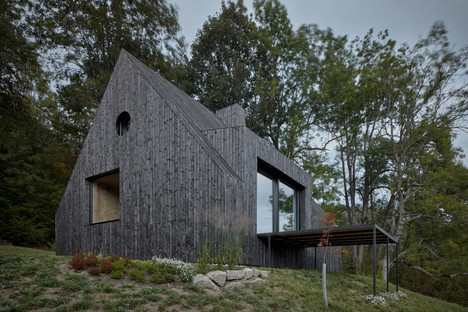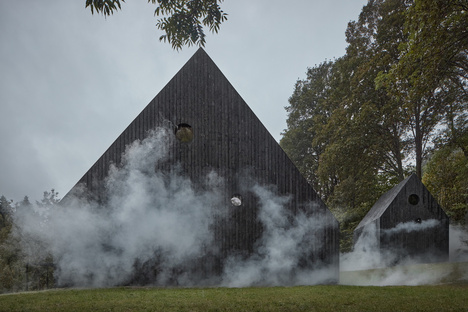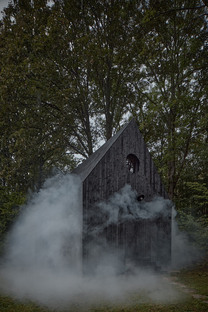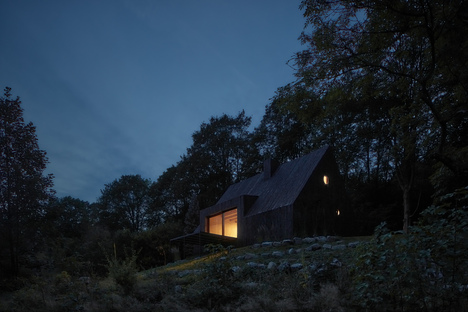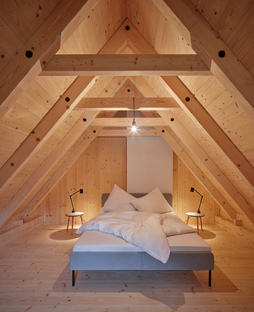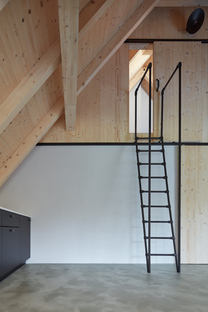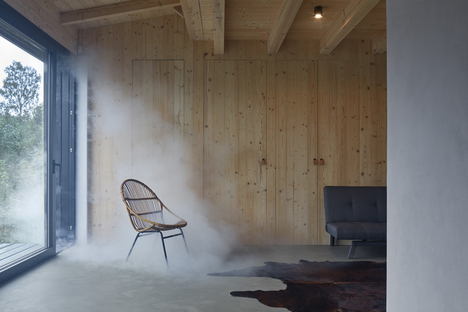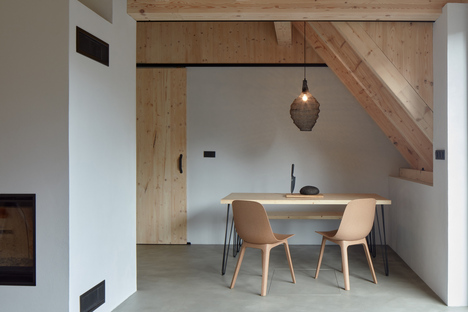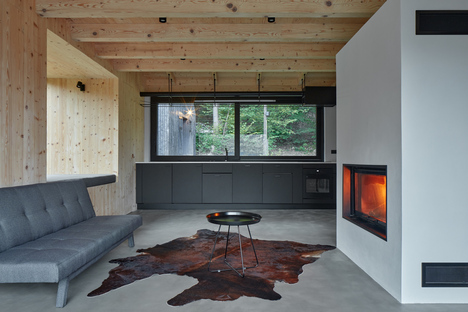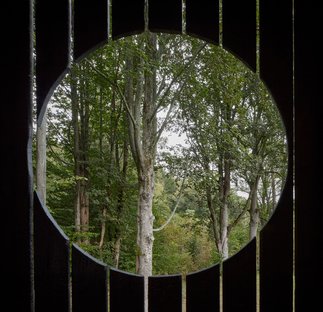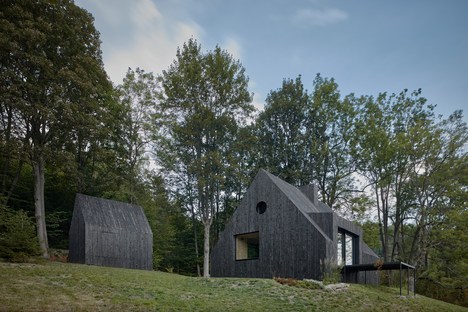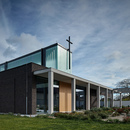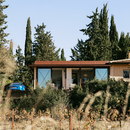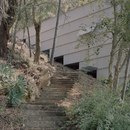- Blog
- Materials
- Mjölk Architects’ Cottage Pod Bukovou
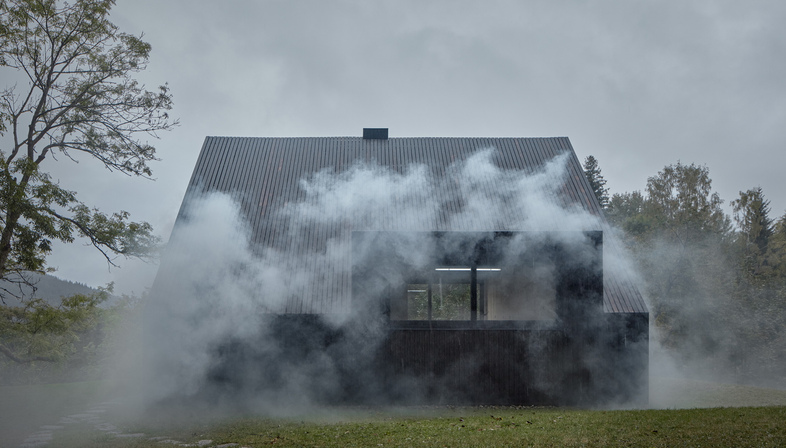 Jiřetín pod Bukovou is a village with a population of about 460 in the Liberec region of the Czech Republic, not far from the border with Poland and Germany. It offers access to a number of ski lifts, in a hilly location where the continental climate brings cold, snowy winters and invites forest walks in summer. In short, the perfect destination for anyone wanting to regenerate themselves in a natural setting.
Jiřetín pod Bukovou is a village with a population of about 460 in the Liberec region of the Czech Republic, not far from the border with Poland and Germany. It offers access to a number of ski lifts, in a hilly location where the continental climate brings cold, snowy winters and invites forest walks in summer. In short, the perfect destination for anyone wanting to regenerate themselves in a natural setting.In this context, above the Horská Kamenice river valley, is a small cottage with an outdoor sauna designed by Czech studio Mjölk Architects. The cottage was begun in the 1980s but never really finished, and has now undergone major renovations to bring a contemporary twist to the concept of the country home. The architects have also added a second, smaller volume containing a sauna and an extra room.
The project centres around choice of materials, which radically change the look of the building as a whole. Mjölk Architects replaced the grey brizolite, a special type of plaster typically used to finish façades, containing sand, lime, kaolin, fine chips of stone, mica and cement, with black wood panels. The dark colour of the wood is due to a heat treatment performed by the owners themselves to preserve the wood.
Thus wood becomes the true key to the project, dominating all the spaces outside and inside the house. On the façades, which are dotted with windows in unconventional shapes, from round (like an oversized birdhouse) to floor-to-ceiling versions, the black colour of the wood ensures that the complex of two geometrically abstract volumes practically disappears into the forest. The architects have made the roof, wall and chimney merge into a single shape, a visual and formal expedient they also use in the home’s interior.
The changes to the original layout ensure that this small home is cosy and practical. The living room retains the original design of the 80s, while the layout of the sleeping area has been changed to divide it in two: the larger bedroom is accessed via a hidden staircase in the wardrobe, while another, slightly smaller one is reached via a ladder from the kitchen. Both offer all the privacy required to enjoy a relaxing holiday in a natural setting. In this regard, and with reference to the location, the architects remark that “the worst weather here can actually be the best” for enjoying the home. Lastly, one unusual feature of the house is a "sleeping window ” in front of the fireplace: a creative solution allowing unexpected visitors who drop by to sleep in the living room.
The cosy atmosphere of the home with its minimalist feel is apparent in the photographs by boysplaynice, in which added touches such as licking flames and swirling mist create an almost surreal set, emphasising once again the importance of images for promoting an architectural idea.
Christiane Bürklein
Project: Mjölk Architects
Location: Jiřetín pod Bukovou, Czech Republic
Year: 2020
Images: boysplaynice










