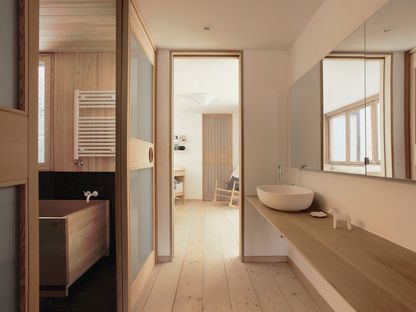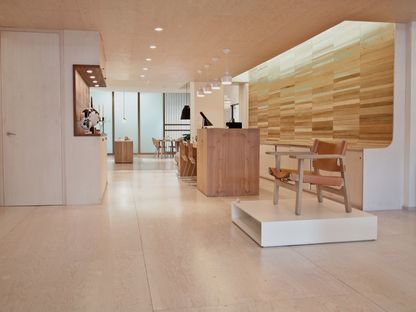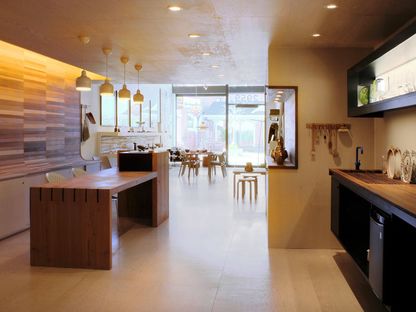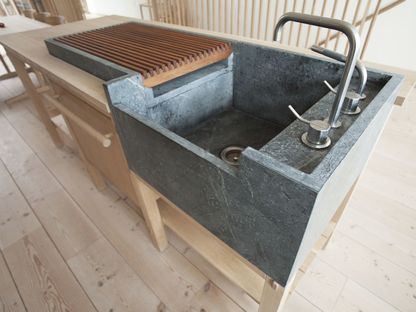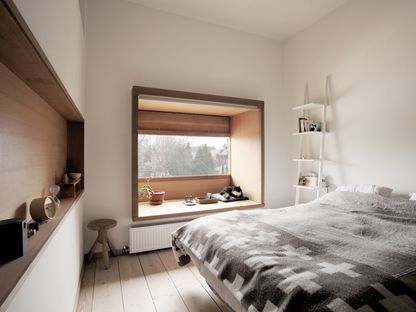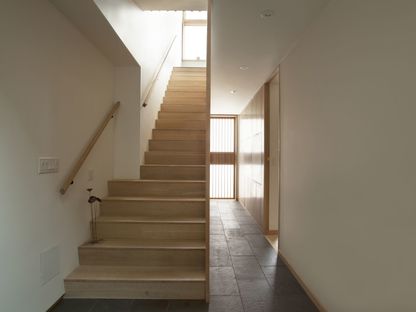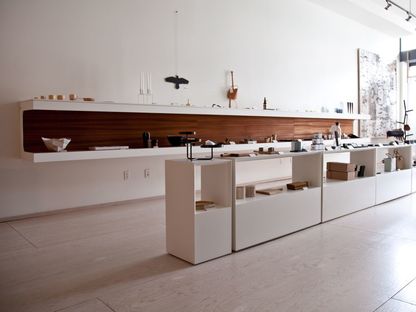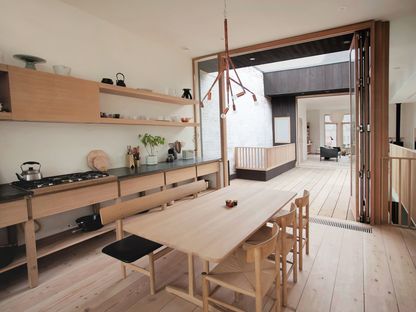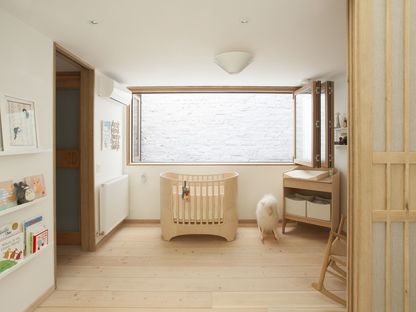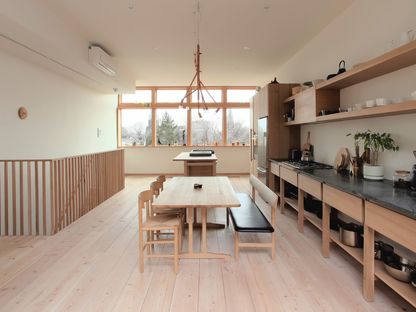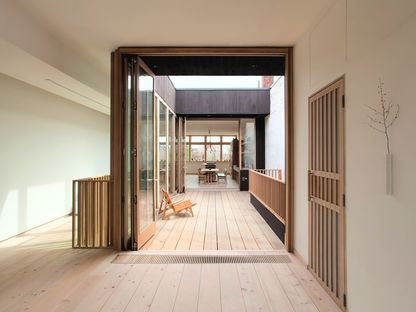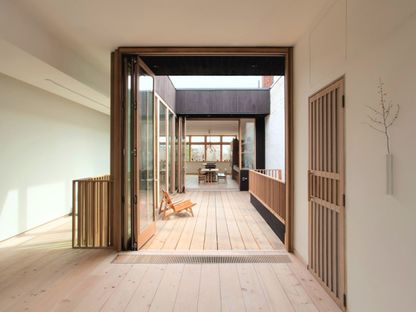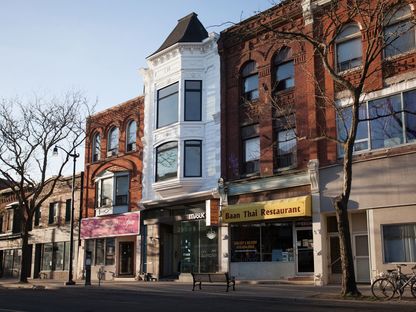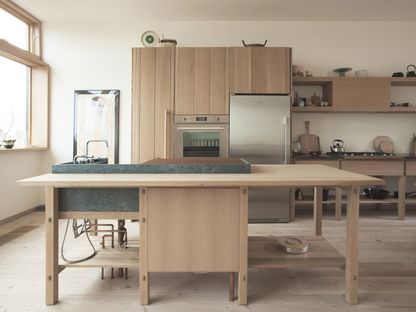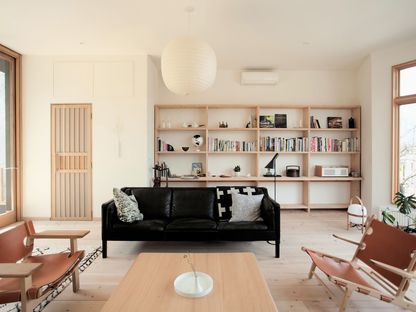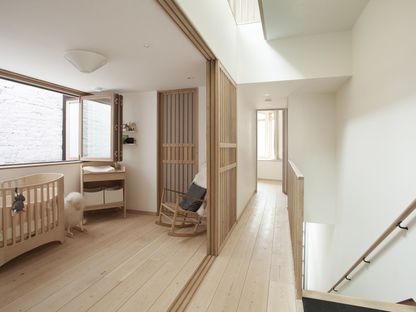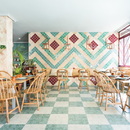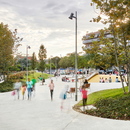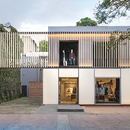03-04-2014
Mjölk House. Contemporary revamp of a historical landmark.
- Blog
- Design
- Mjölk House. Contemporary revamp of a historical landmark.
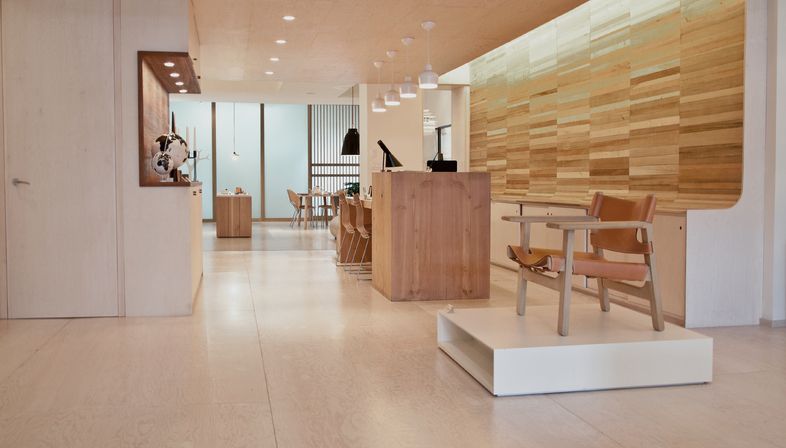 Studio Junction is the name behind the renovation of a historically listed building protected with a contemporary design. A celebration of wood and its many possibilities as the consummate sustainable material.
Studio Junction is the name behind the renovation of a historically listed building protected with a contemporary design. A celebration of wood and its many possibilities as the consummate sustainable material.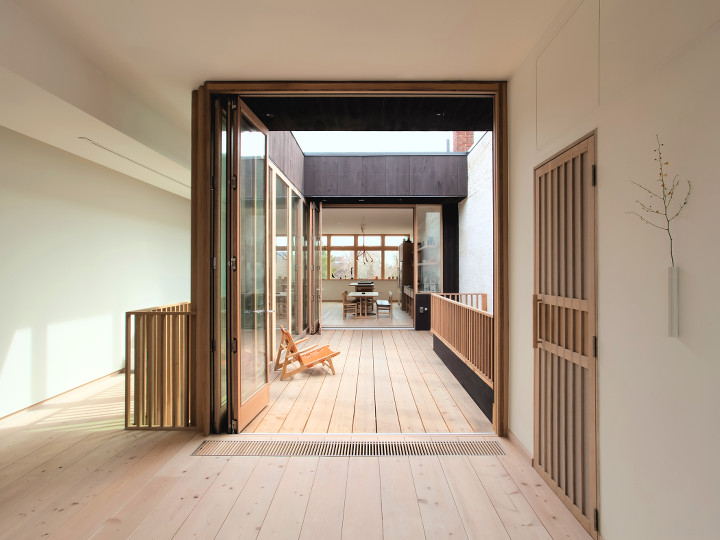
Can a traditional 1889 “shop house” in Toronto still keep up with the times after 125 years?
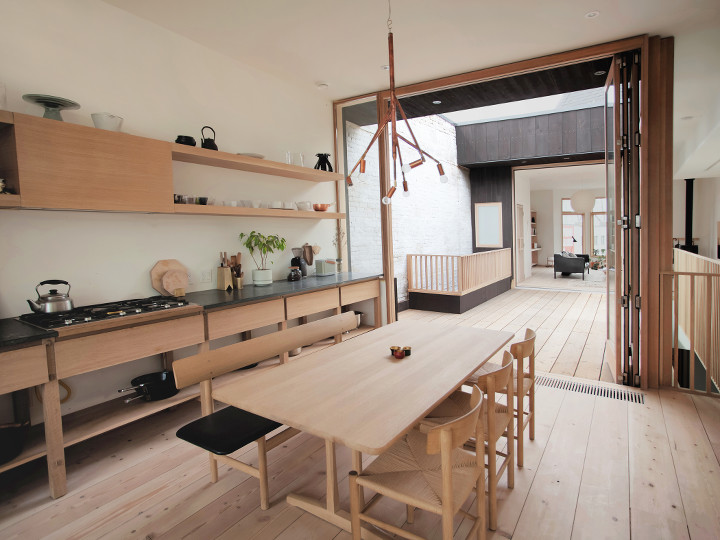
Of course, and the design team from Canadian-based Studo Junction has provided proof of this with Mjölk House, a historically protected building in one of the city’s main streets.
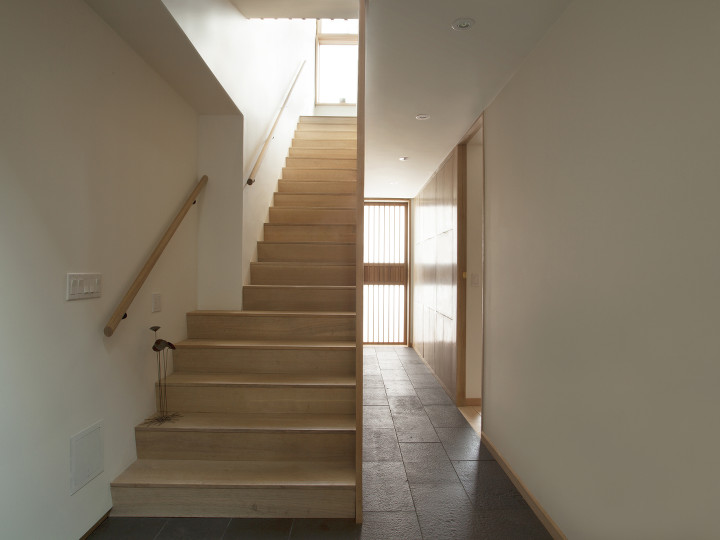
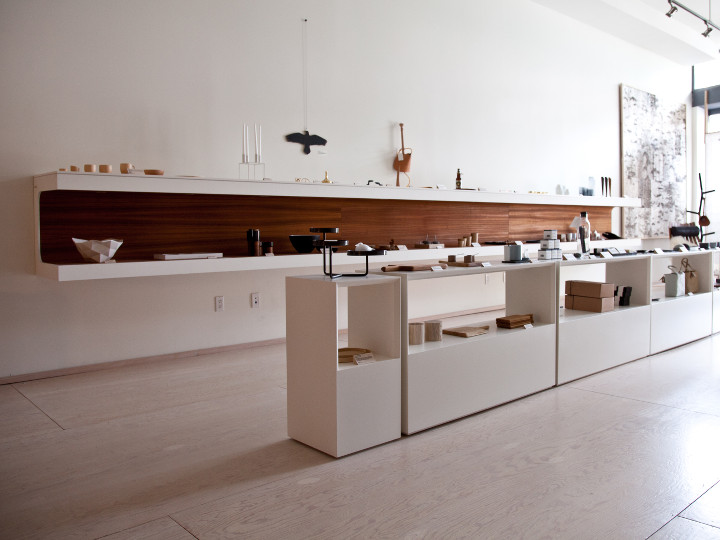
The project involved restoration of the historical façade with pressed metal, refurbishment of the ground floor (former shop and now design store and gallery) and, last but not least, renovation to turn the residential units on the upper floors into a single-family home.
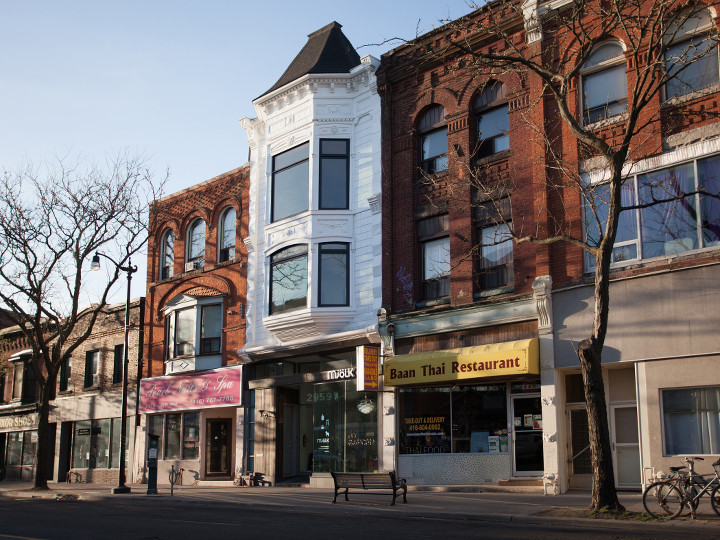
All of this was done with respect for the urban setting and with the limitations posed, assisted by innovative use of spaces inside the building in order to fully exploit natural light.
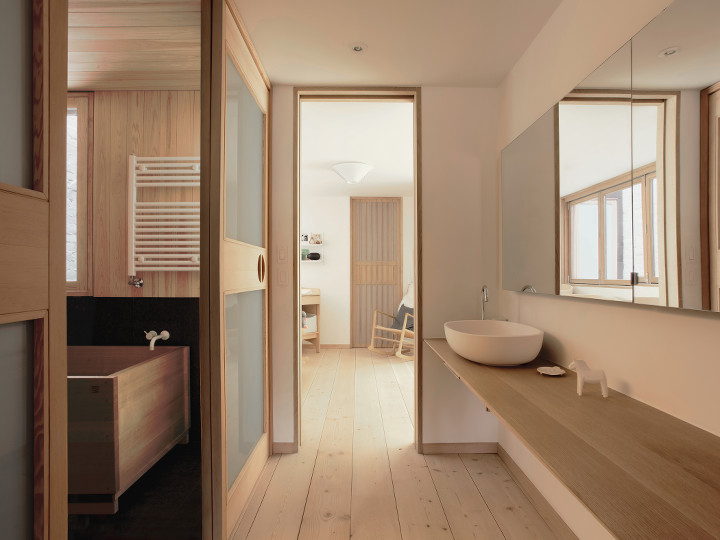
In keeping with the philosophy of Mjölk, an independent design store that represents Scandinavian and Japanese designers, the whole shop house focuses on simplicity of form, combined with the woodwork – both handcrafted and CNC cut – resulting in a truly striking visual impact.
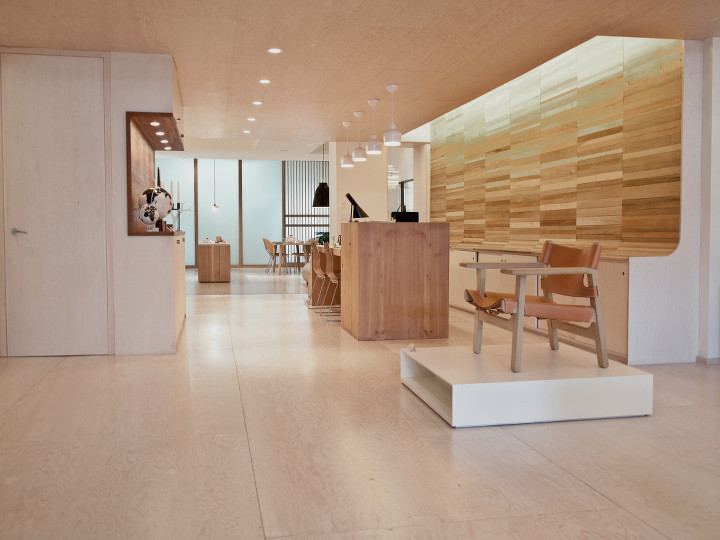
Mjölk House thus becomes a manifesto of the design purity that it showcases, following the latest Visual Marketing trends whereby the image is itself the object of communication.
Credits:
Design: Studio Junction Inc, http://www.studiojunction.ca
Location: Toronto, Ontario, Canada
Design team: Peter Tan, Christine Ho Ping Kong, Joe Lin, Andrew Waller, Maziar Shafiee, Carlos Arce
Client: Mjölk (John & Juli Baker)
refer to http://store.mjolk.ca and http://kitka.ca/ for further information
Structural: Gulf Engineering Inc.
Mechanical: BND Engineering Inc
Heritage (Façade): Roof Tile Management
General Contractor: Studio Junction Inc.
Build: Studio Junction Inc. and J. Blasdale Construction
Millwork: Studio Junction Inc.
Project area: 4300 sf (residential: 2450 sf, retail 1850sf)
Project year: 2013
Photographs: Joe Lin / Studio Junction
All images are credited to Joe Lin / Studio Junction unless otherwise noted.










