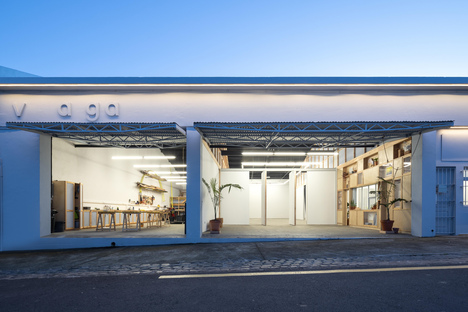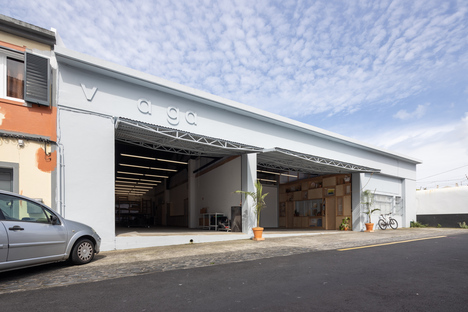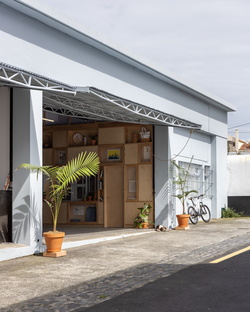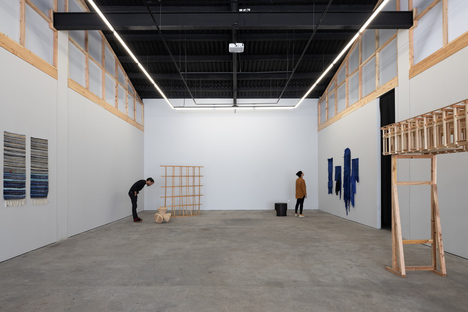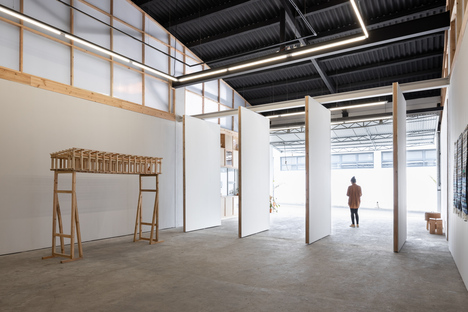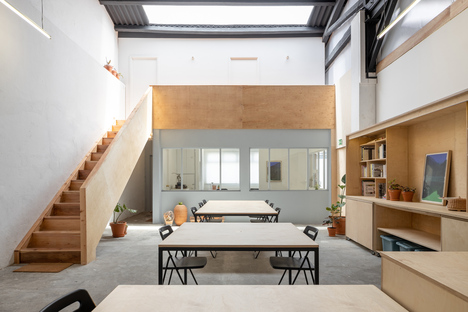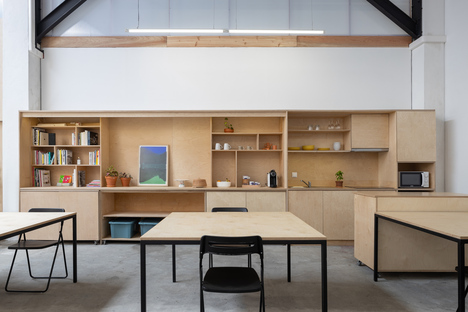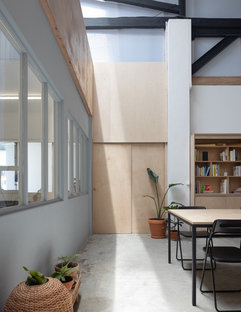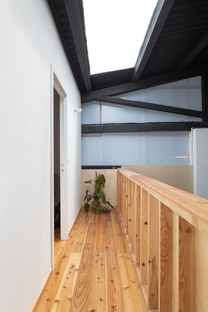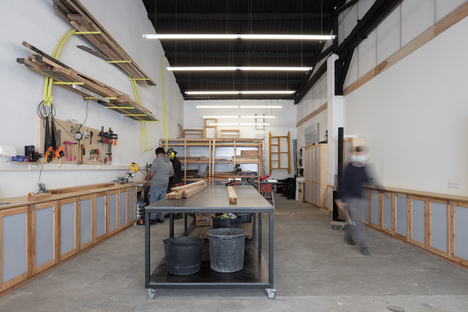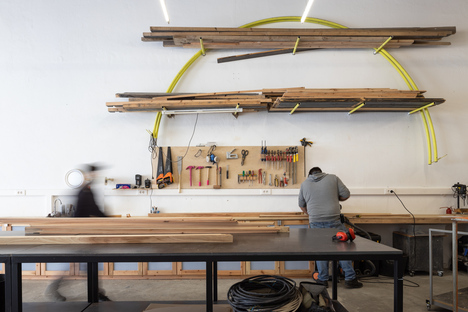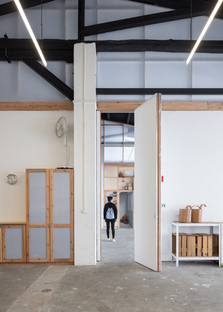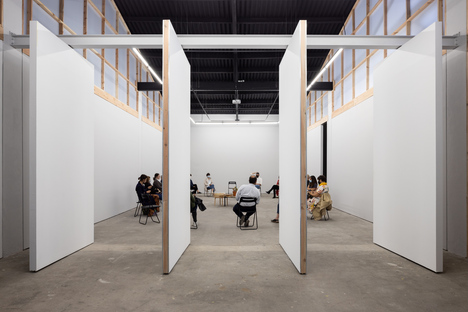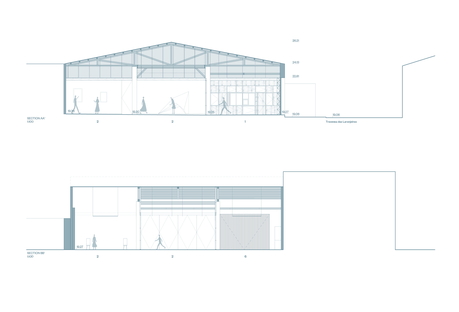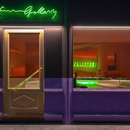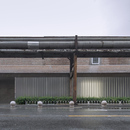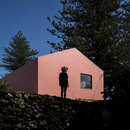15-07-2021
Mezzo Atelier converts a former warehouse into a cultural centre
Ponte Delgada, Azores, Portugal,
- Blog
- News
- Mezzo Atelier converts a former warehouse into a cultural centre
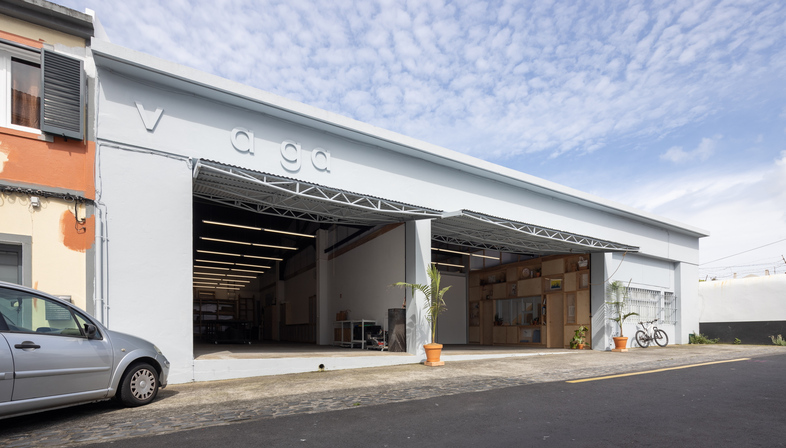 Architectural studio Mezzo Atelier made conversion of a 400m2 empty warehouse in a residential neighbourhood on the outskirts of the historic centre of Ponte Delgada, the capital of the Azure Islands, into a way to bring art and knowledge into the centre of the community. Vaga, as the space is called, is a place for thinking about the arts and knowledge, with a special focus on the dynamics of the island and its inhabitants. It is the new home of Anda&Fala, a non-profit cultural association that has been promoting the visual arts since 2011, facilitating production and presentation of art and promoting artists and their projects.
Architectural studio Mezzo Atelier made conversion of a 400m2 empty warehouse in a residential neighbourhood on the outskirts of the historic centre of Ponte Delgada, the capital of the Azure Islands, into a way to bring art and knowledge into the centre of the community. Vaga, as the space is called, is a place for thinking about the arts and knowledge, with a special focus on the dynamics of the island and its inhabitants. It is the new home of Anda&Fala, a non-profit cultural association that has been promoting the visual arts since 2011, facilitating production and presentation of art and promoting artists and their projects.The main goal of the new space, designed by Joana Garcia de Oliveira and Giacomo Mezzadri of young studio Mezzo Atelier, is extending the association’s range of action in the community, in both space and time. The town’s cultural dynamics required a new venue to serve as a platform for a new generation of artists aspiring to innovative formats and presences. In setting up its first permanent infrastructure, the association wanted to establish a certain continuity in pursuit of its cultural aim of investing in public education, complementary artistic education and accompaniment of artists in the area.
Taking a closer look at the architecture, the architects maintained the existing structure, dividing the space into programmatic areas, workshop, gallery and home, in response to the original structure, all with a special regard for the windows on the façade of the big volume. The main atrium is an extension of the street, welcoming visitors and artists alike. A reception area and a warehouse are integrated into a wooden display wall leading into the gallery, a true exhibition space with a big foyer and two exhibition halls to accommodate projects produced in various disciplines. To offer greater flexibility in management of the centre, the four revolving doors permit modulation of the space in the hall on the basis of individual requirements. Then there are workshops set up for artistic production, while the last part of the volume of the old warehouse contains the home, a domestic space that incorporates the pre-existing office and extends to include other multidisciplinary areas for work, meetings and dining, as well as two bedrooms for artists in residence.
In this project, the architects of Mezzo Atelier paid a lot of attention to the use of colour: a greyish shade of blue establishes uniformity in the façade, all its elements and the existing inner volume, while the ceilings and structural parts are made of timber and steel painted matt black.
vaga - espaço de arte e conhecimento is a specific intervention bringing new value to Ponte Delgada. True to its name, for vaga means wave in Portuguese, it translates the idea of motion, permanence and intensity, connecting “with the island and its geographic condition speaking of new times, other rhythms and models that are renewed,” as the clients say.
Christiane Bürklein
Project: Mezzo Atelier - Joana Garcia de Oliveira / Giacomo Mezzadri
Collaborators: Nuno Simas, Sabrina Sinelli
Location: Ponte Delgada, Azores, Portugal
Year: 2020
Images: Alexander Bogorodskiy










