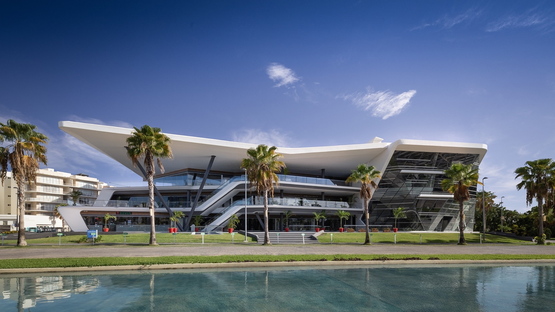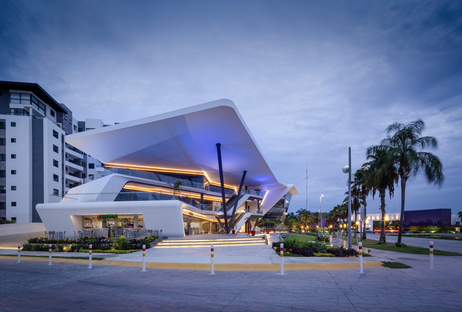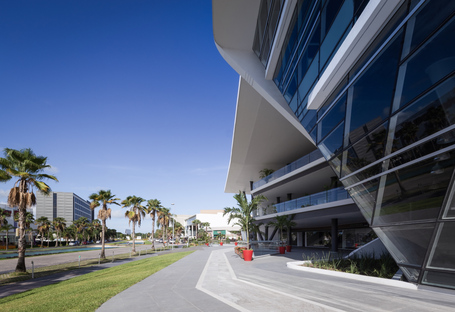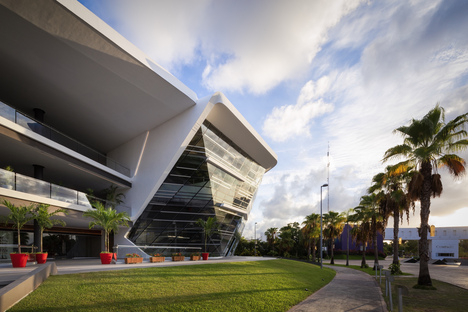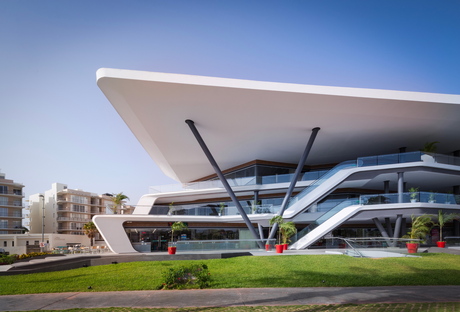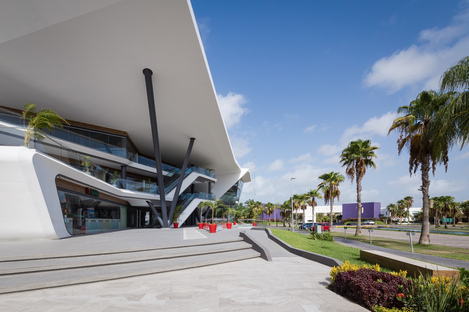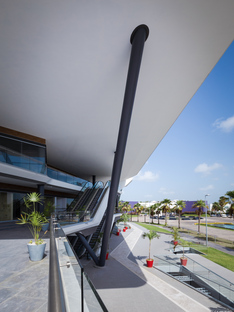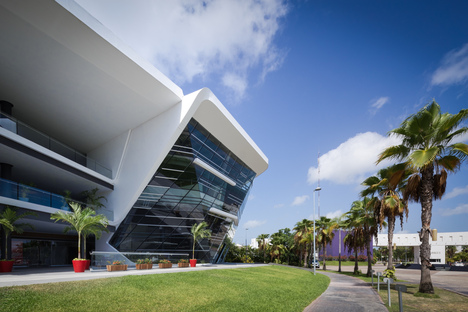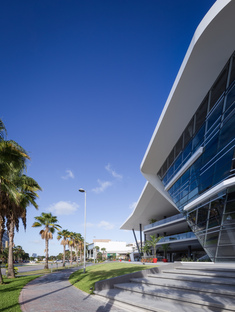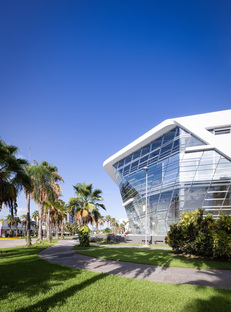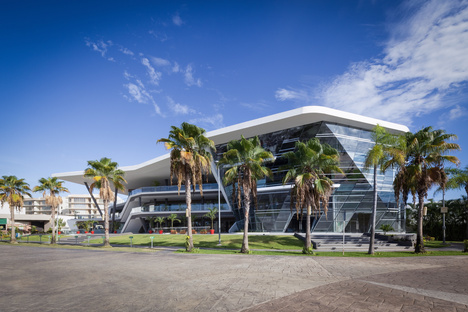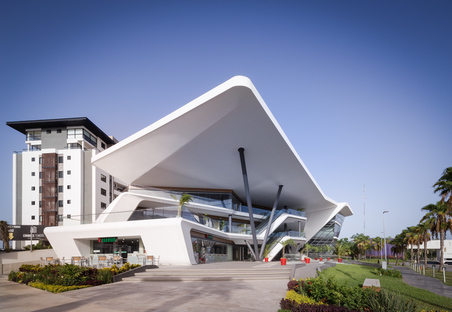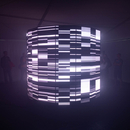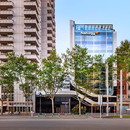05-12-2019
Meet Point Cumbres, a sustainable mall in Cancun by Sanzpont Arquitectura
Sanzpont Arquitectura, Santiago Heyser Photography Architectural, Interior & Hotels,
Cancun, Messico,
- Blog
- Sustainable Architecture
- Meet Point Cumbres, a sustainable mall in Cancun by Sanzpont Arquitectura
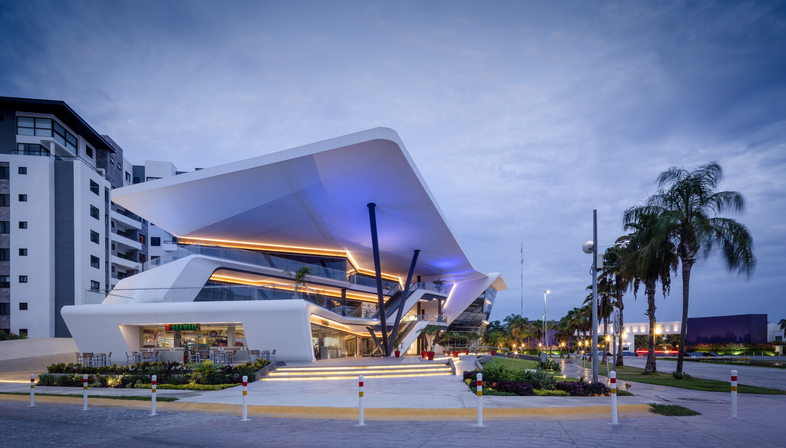 Meet Point Cumbres by the architecture studio Sanzpont based in Barcelona, Cancun and Chicago stands in what looks like a typical non-place, a transition zone between the airport of Cancun, famous tourist destination of the Yucatan peninsula, and the city itself, in the middle of anonymous commercial buildings. Still, we know that our perception of any given space as non-places is totally subjective, as French anthropologist Marc Augé said, so these “spaces of circulation, consumption and communication” are at odds with conventional “anthropological places”. This place provides people with a space that builds their identity, a place where they can meet other people and share social references, a place where everybody feels at home because they are equally alienating to everyone.
Meet Point Cumbres by the architecture studio Sanzpont based in Barcelona, Cancun and Chicago stands in what looks like a typical non-place, a transition zone between the airport of Cancun, famous tourist destination of the Yucatan peninsula, and the city itself, in the middle of anonymous commercial buildings. Still, we know that our perception of any given space as non-places is totally subjective, as French anthropologist Marc Augé said, so these “spaces of circulation, consumption and communication” are at odds with conventional “anthropological places”. This place provides people with a space that builds their identity, a place where they can meet other people and share social references, a place where everybody feels at home because they are equally alienating to everyone.It is for this very reason that the architects from Sanzpont proposed a complex that goes beyond the client’s brief to build a shopping mall. So they endeavoured to expand the public space by including a pedestrian plaza, and respecting the guidelines for land occupation, they set the building as far back from the footpath as possible to create a community space. As the design team explain, one of the core design goals for this building was to give back useable public spaces to the community and foster interaction between its users. They did this to craft a “Meet Point” - as the name itself suggests - in the anonymity of the neighbourhood.
A tough task, also considering the fact that in places like Cancun, where the climate is extreme, creating functional outdoor spaces can be problematic. The architects got around this by adding a large overhang that protects the building from the sun and creates a shaded recreational area.
The project was required to accommodate the typical commercial storefront layout, rectangular and progressive. In order to avoid one of the most common problems in commercial centres - lack of interest in and desire to access the upper floors - Sanzpont decided to give prominence to the escalators and place them in the centre as a focal point, providing greater accessibility to the users and creating a functional, fluid and dynamic user experience. Continuous walkways propose various routes to access the three different levels, reaching urban terraces which are oriented toward the dominant winds and where coffee shops and eateries provide a pleasant place to relax. A different volume containing the corporate office spaces has been designed to complement the commercial area, differentiated by the glass facade, constructed from triangular glass panels. Here, like in the rest of the complex, the use of to develop all design and construction documents, allowing the team to fabricate digital models and collaborate across all disciplines, effectively avoiding construction errors 3D BIM technology allowed the team to design and fabricate digital models, effectively preventing construction errors for a dynamic, avant-garde design. One of the most important solutions to achieving energy efficiency is sun protection, which prevents the overheating of the building’s interior. Solar geometry and thermal radiation studies can determine the thermal gain at each facade and help define the most efficient orientation, dictating the best approach to maintaining comfort inside the building.
So, the concept of Meet Point stems from the need to have an open, shared space for the complex users which is completely different from the stereotypes we so commonly associate with this type of architecture. Meet Point by Sanzpont is a shopping mall with urban qualities and passive solutions that is a winner of the Urban Design & Architecture Design Awards 2019.
Christiane Bürklein
Project: Sanzpont Arquitectura
Location: Cancun, Mexico
Year: 2019
Images: courtesy of Sanzpont Arquitectura - Santiago Heyser Photography Architectural, Interior & Hotels










