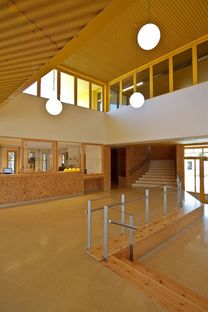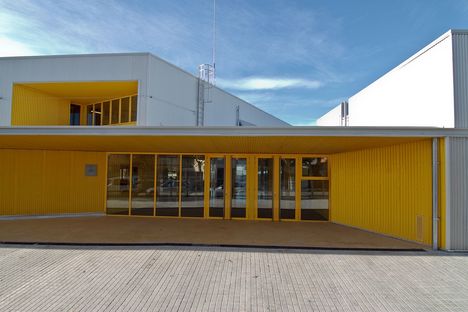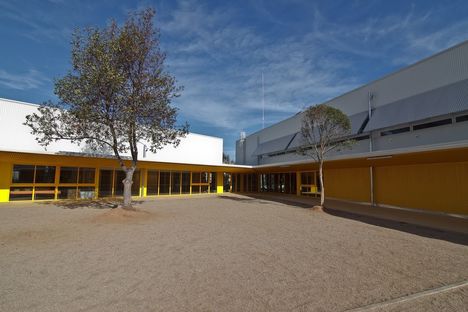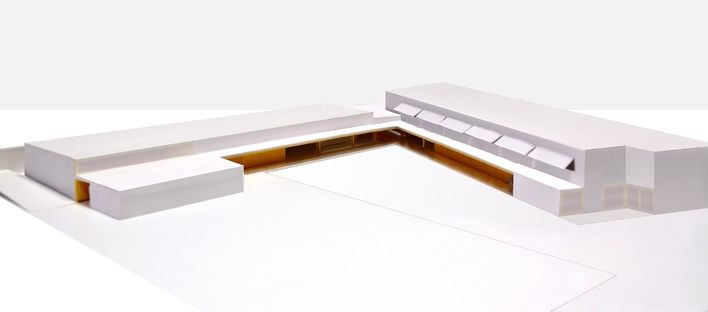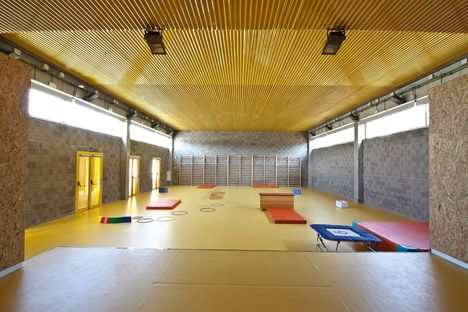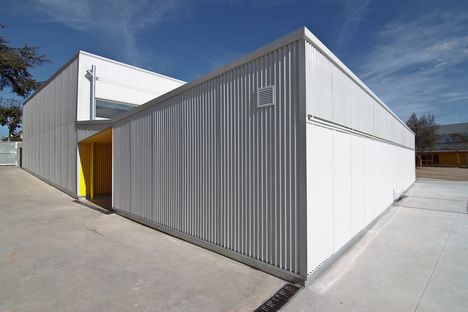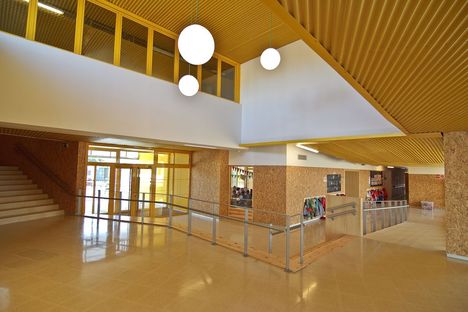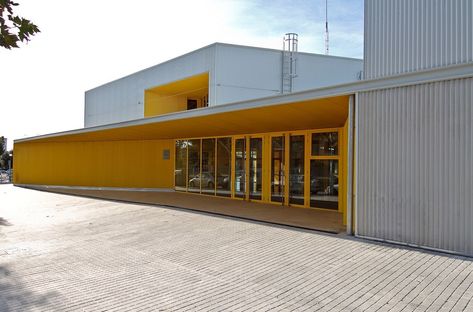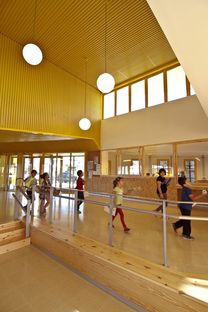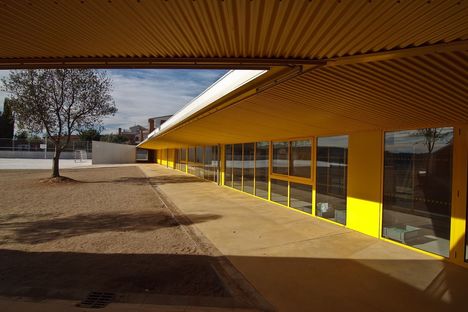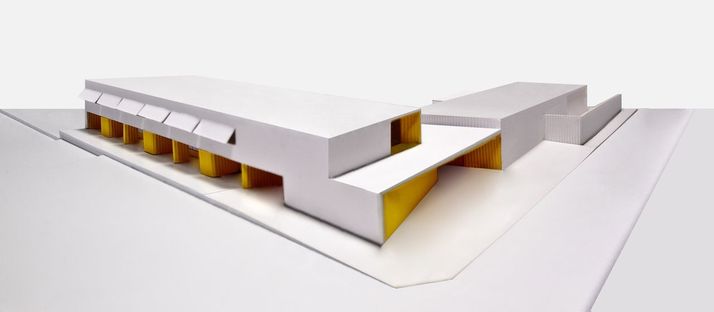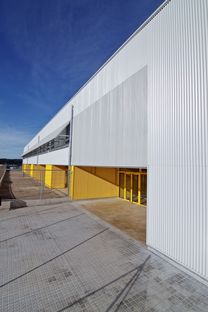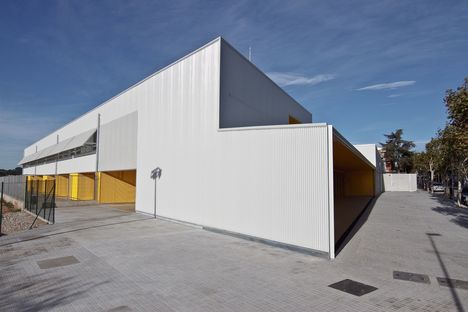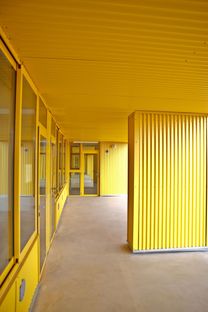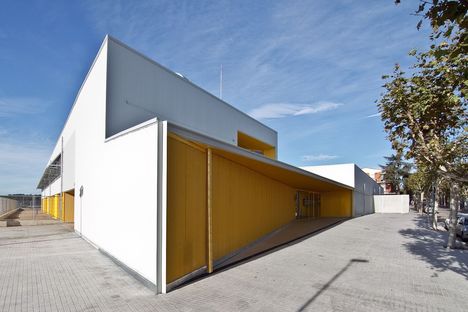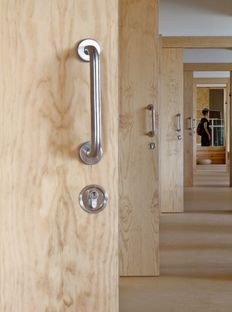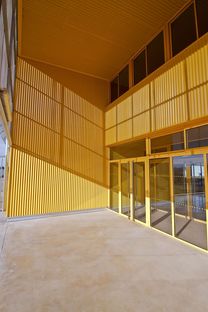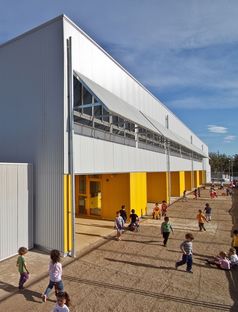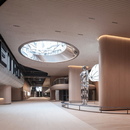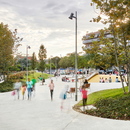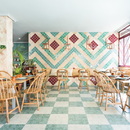- Blog
- Sustainable Architecture
- Marta Mata School by Comas-Pont arquitectes
 Catalan studio Comas-Pont arquitectes has designed the Marta Mata school in Barberà del Vallès near Barcelona. A streamlined structure with a joyful feel and extremely rapid construction times.
Catalan studio Comas-Pont arquitectes has designed the Marta Mata school in Barberà del Vallès near Barcelona. A streamlined structure with a joyful feel and extremely rapid construction times.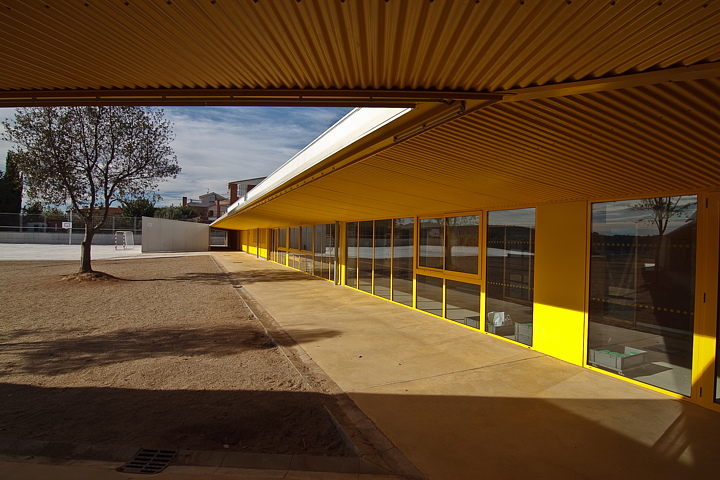
We all know that architecture affects the psychophysical wellbeing of the users, and it's even more important when we're talking about children's learning environments. So, it's especially challenging to design a school and imagine the most flexible use of classrooms to encourage learning and to aid in their development.
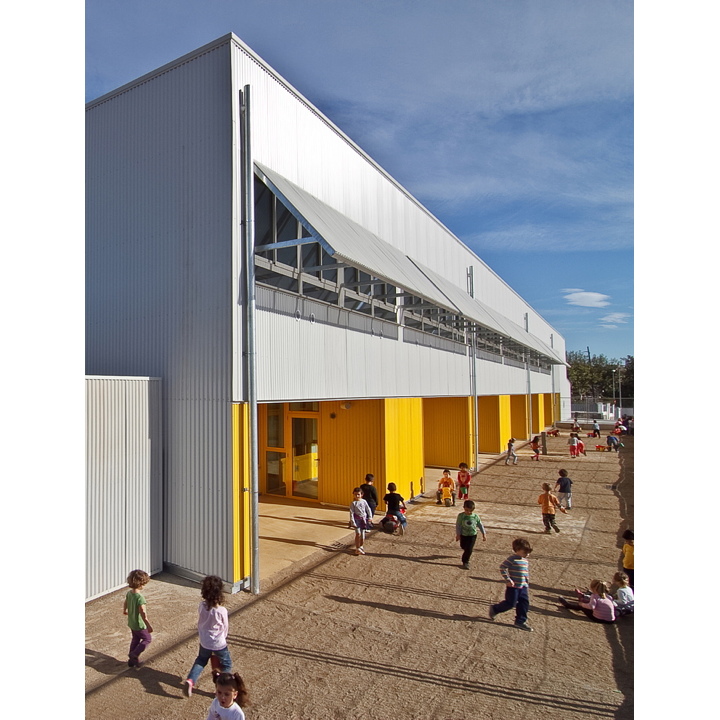
The team from Catalan-based architecture studio Comas-Pont arquitectes do just that in their project for the Marta Mata school in Barberà del Vallès, in the wider Barcelona area.
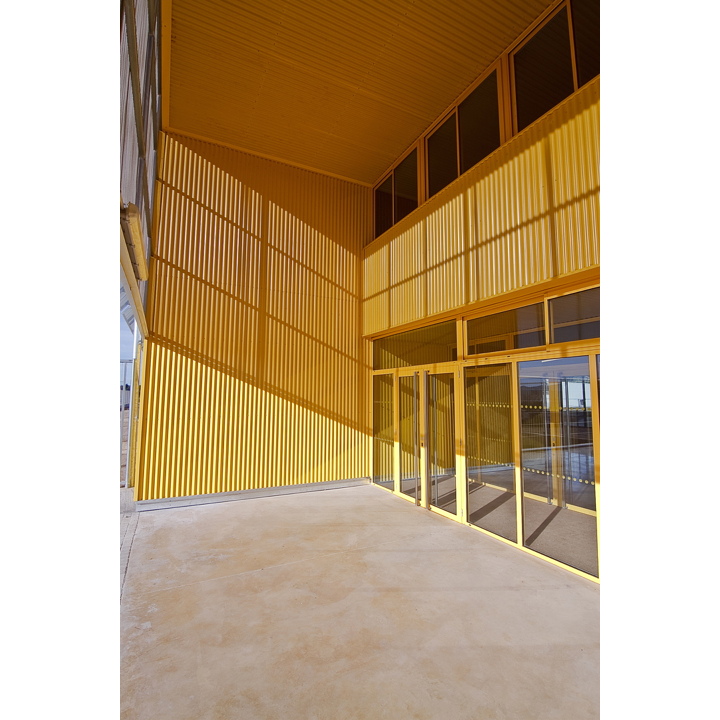
To bring together the client's brief of a tight, 10-month construction deadline and the desire to create warm, welcoming environments, the architects opted to use some prefabricated concrete elements combined with a metal framework structure for the lobby, porticoes and locker rooms.
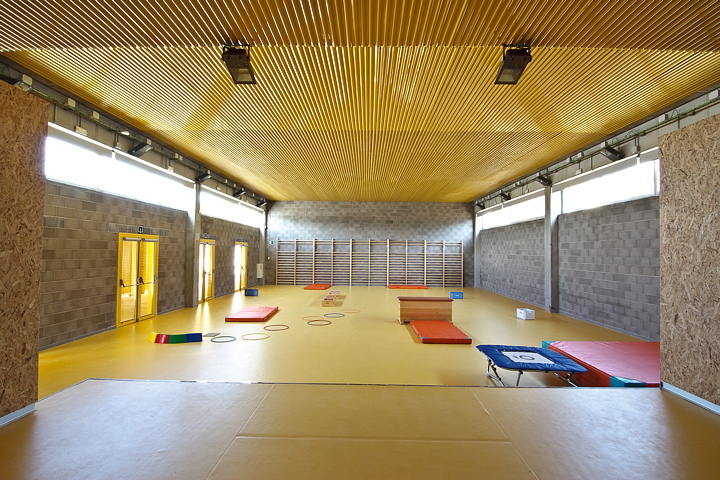
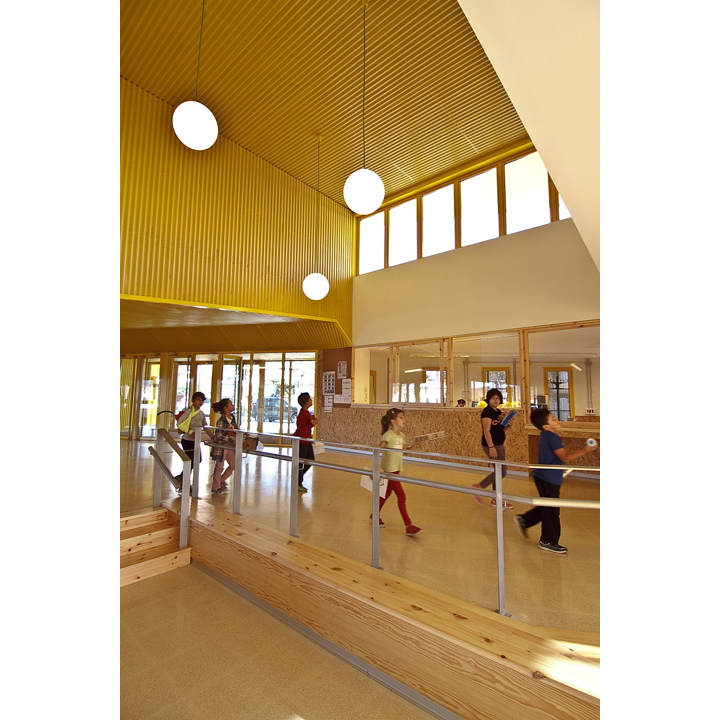
The L-shaped volume sits between the garden city and a new residential zone featuring large buildings. The ground floor of the building faces the street and contains the community and shared spaces like the gym, kitchen, dining hall, library and offices; on the other hand, the classrooms are arranged on the first floor, and it is all brought together by the lobby that spans the double height and leads to the patio.
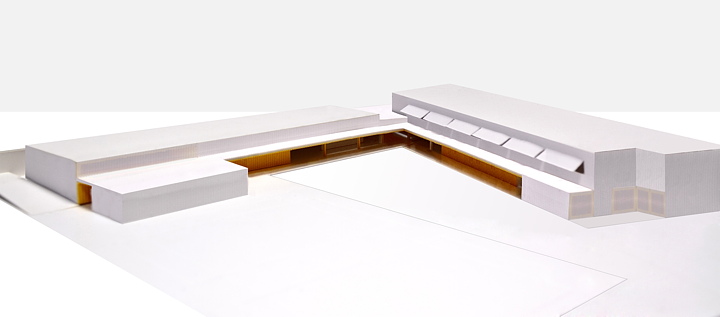
The team from Comas-Pont arquitectes opted to wrap the building in a white corrugated steel skin, adapted to suit the surface - flat or perforated on the facade, roof and even the sun shades.
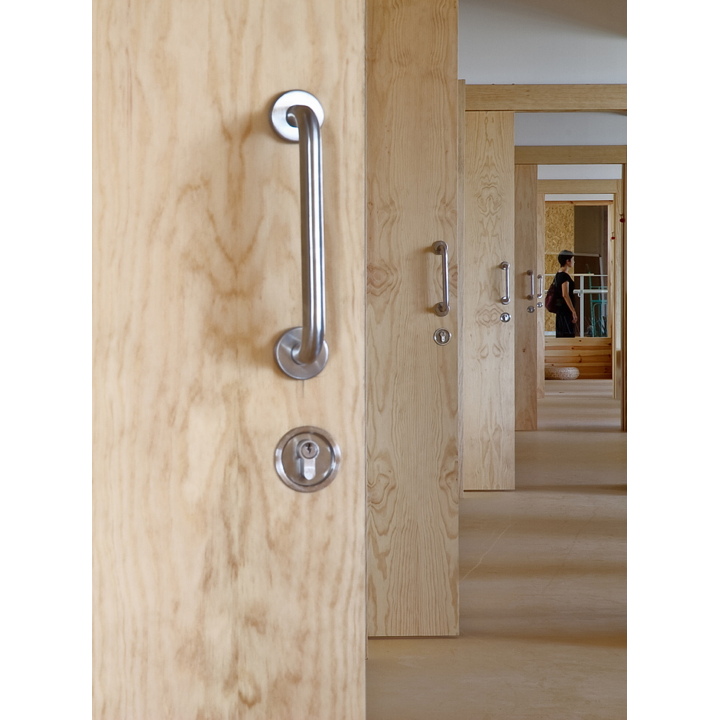
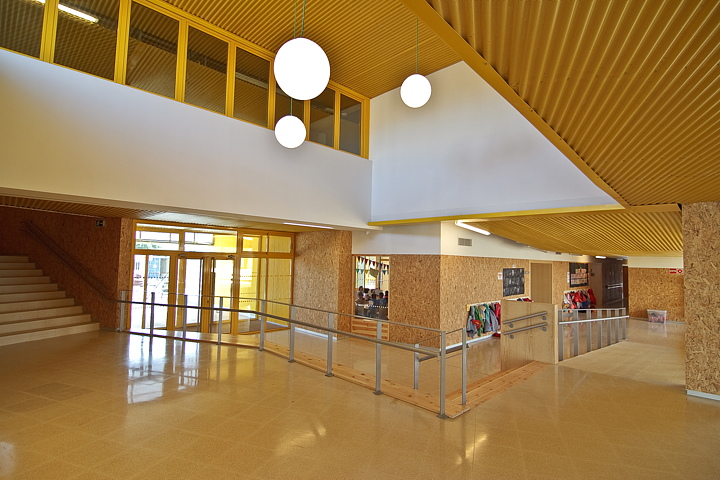
In contrast with this, the interiors are distinguished by the warm OSB chipboard panels and untreated pine hardware, so sustainable materials, set off by yellow accents. This fills the whole school with light, the rooms are spacious and welcoming and stimulate listening and concentration for the kids.
Christiane Bürklein
Designer: Comas-Pont arquitectes slp & Marc rifà Rovira
Completion date: 2014
Location: c/ de la Torre Esteper, 1. Barberà del Vallès (Barcelona), Spain
Client: Infraestructures de la Generalitat de Catalunya
Photographer: Jordi Comas










