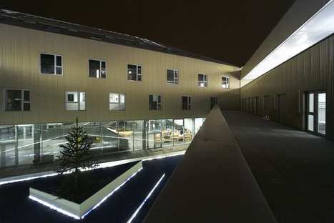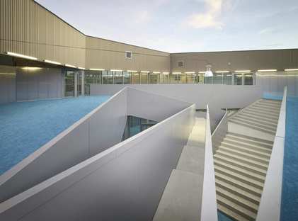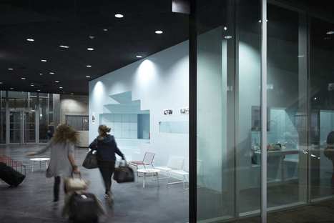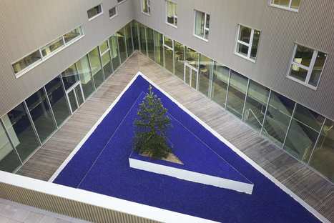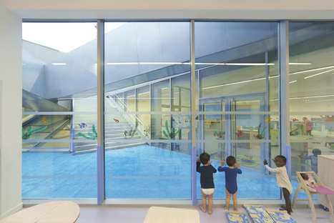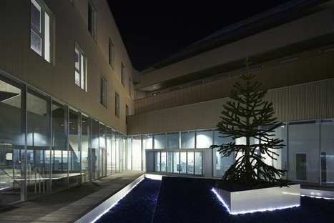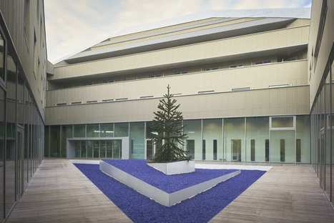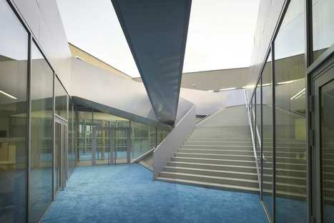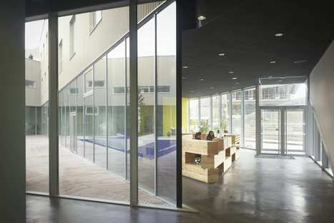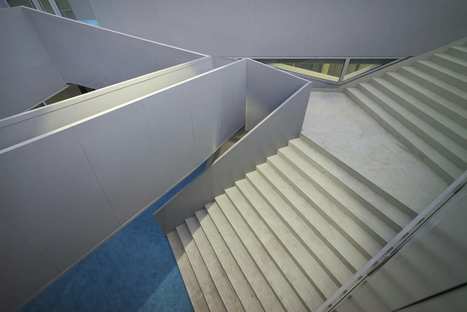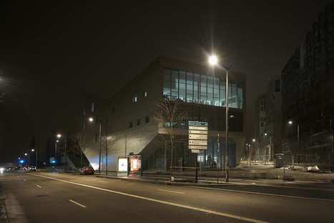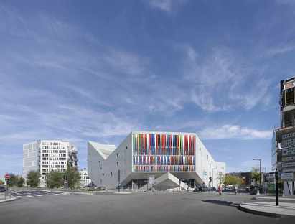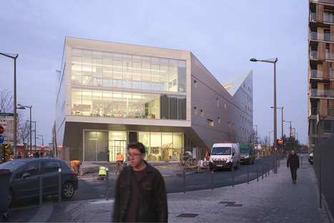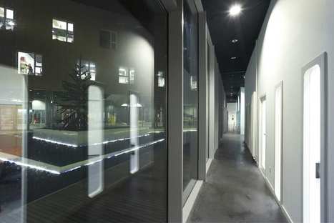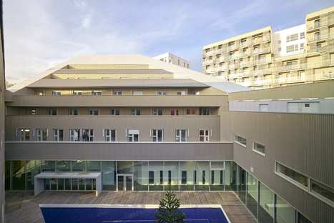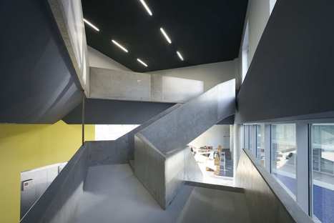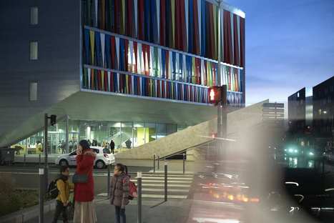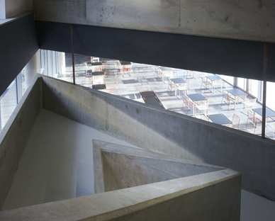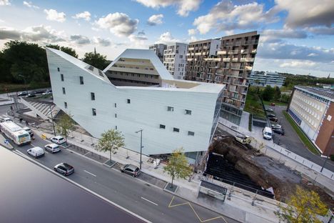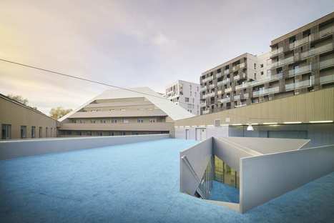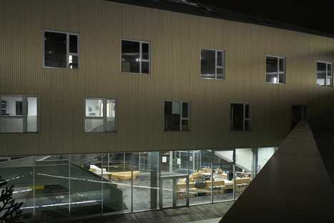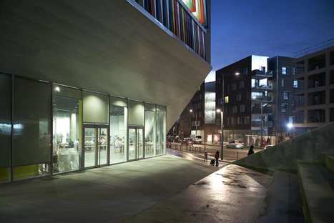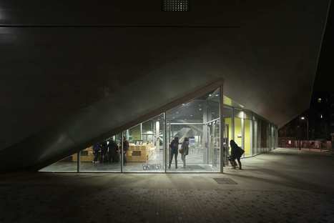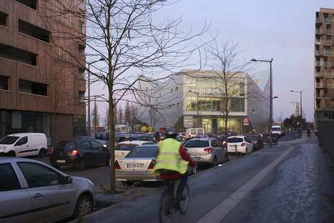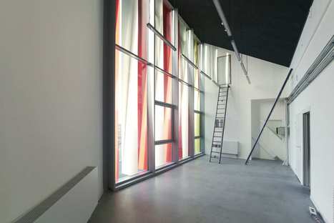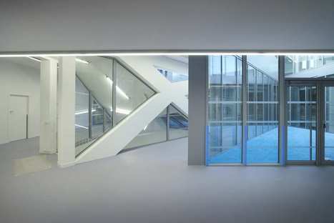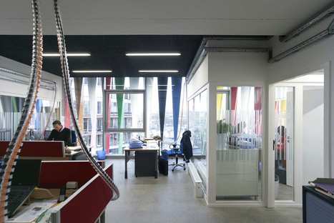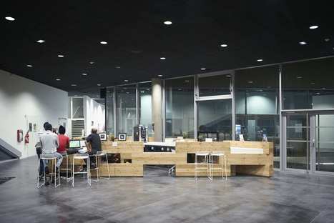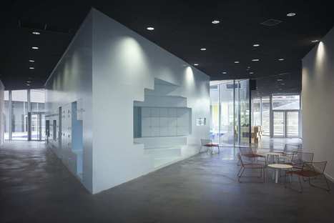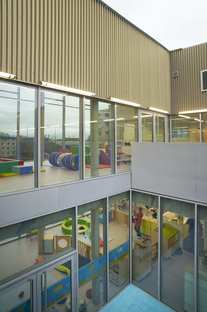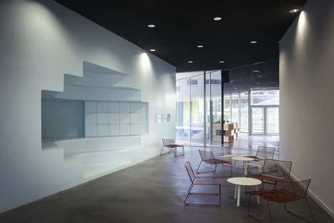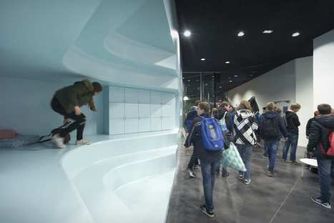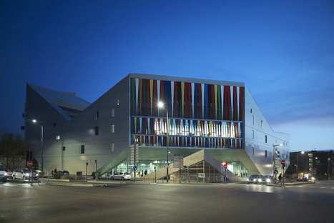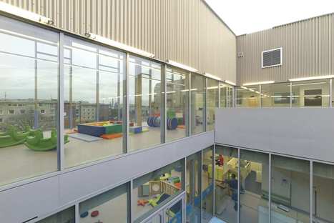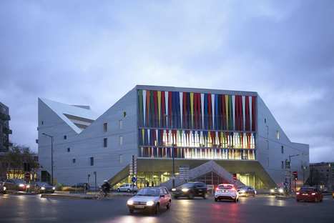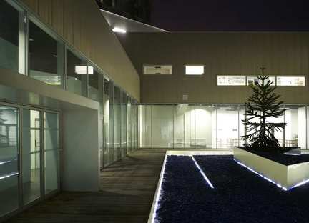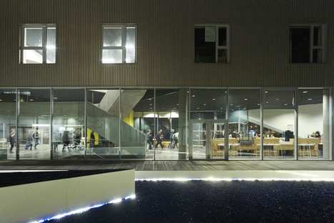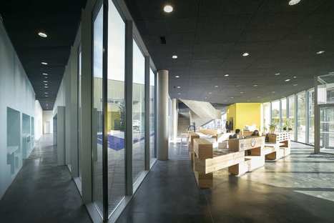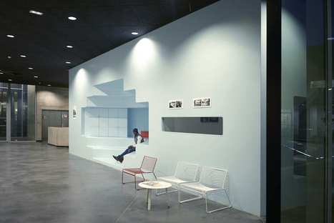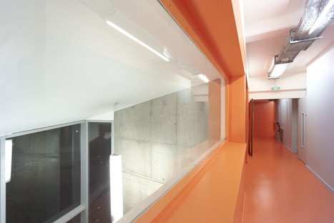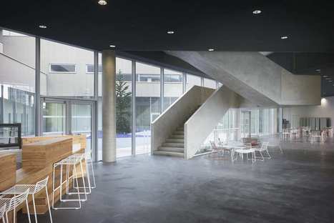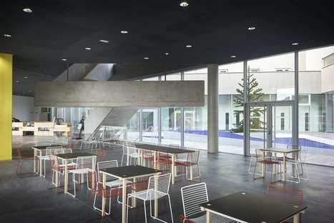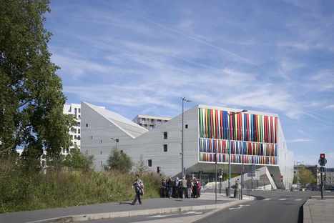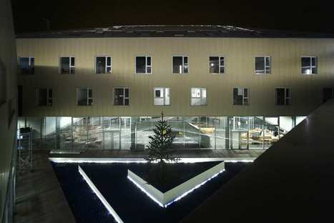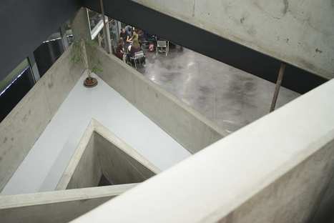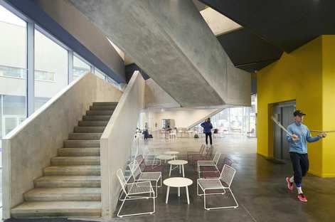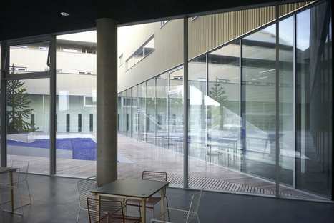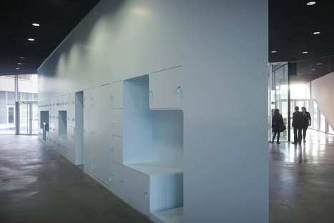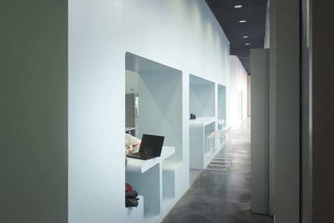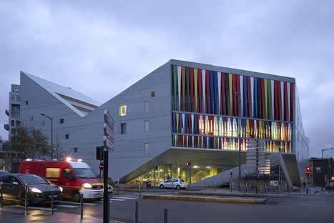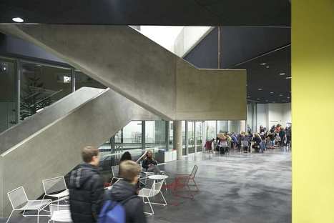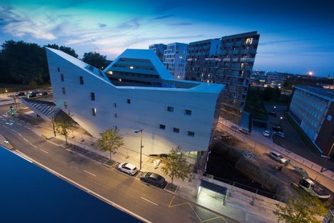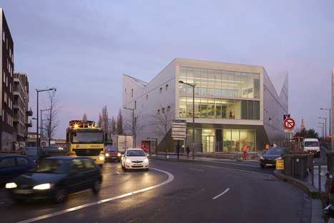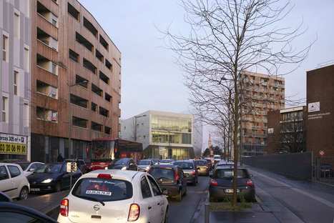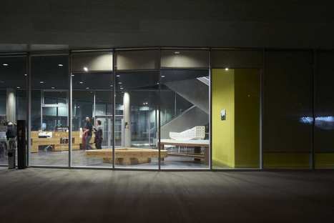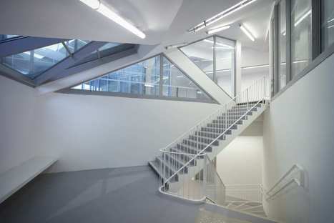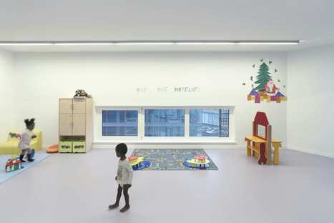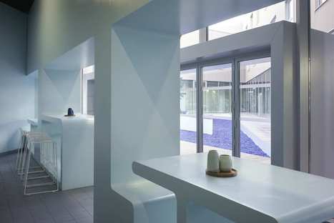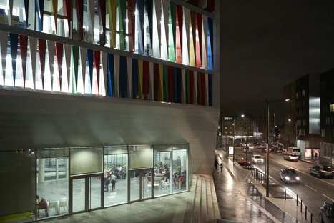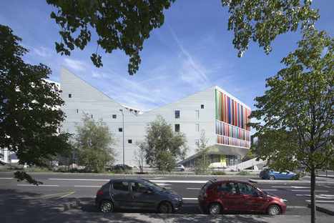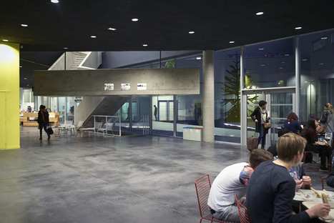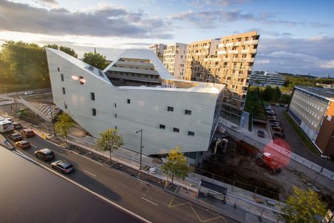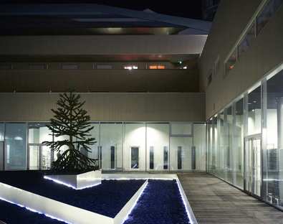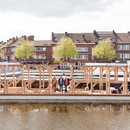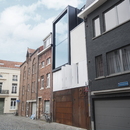- Blog
- Sustainable Architecture
- Maison Stéphane HESSEL by JDSA
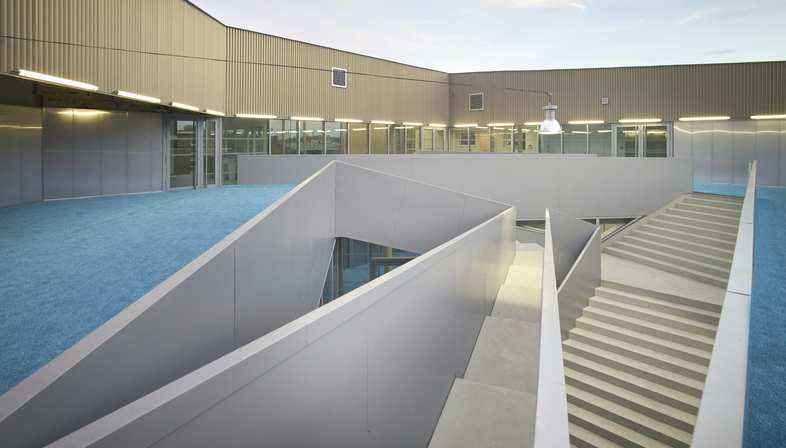 JDSA - Julien De Smedt Architects - has designed a mixed use building in Lille, France in the new suburb of Porte de Valenciennes. An eye-catching design response to the triangular site and to the urban needs.
JDSA - Julien De Smedt Architects - has designed a mixed use building in Lille, France in the new suburb of Porte de Valenciennes. An eye-catching design response to the triangular site and to the urban needs.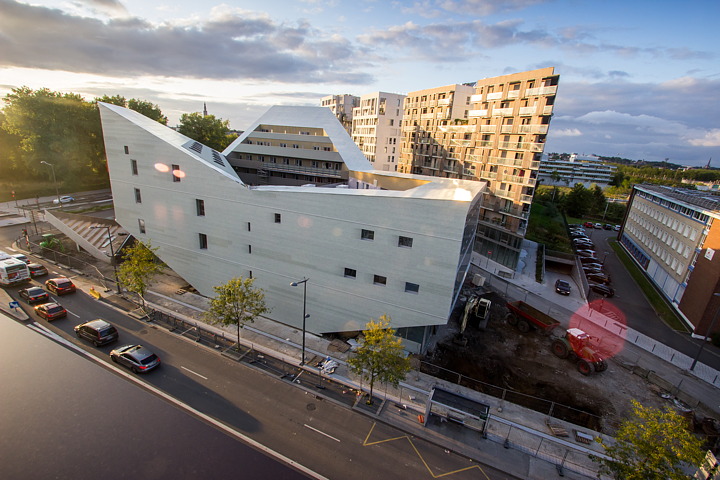
On Livegreenblog we often discuss architecture as a driver of social change, but there is also such a thing as architecture that responds to social change already happening. Maison Stéphane Hessel by JDSA is exactly that: an architectural response to the city of Lille that has experienced major changes in the last twenty years, and it hasn't finished yet. Lille is the capital of the Nord-Pas-de-Calais-Picardie region near Belgium and was an important trade centre in the Middle Ages, then it developed further on the back of the industrial revolution. In recent years it has turned more towards the services sector and is now a cultural and university hub.
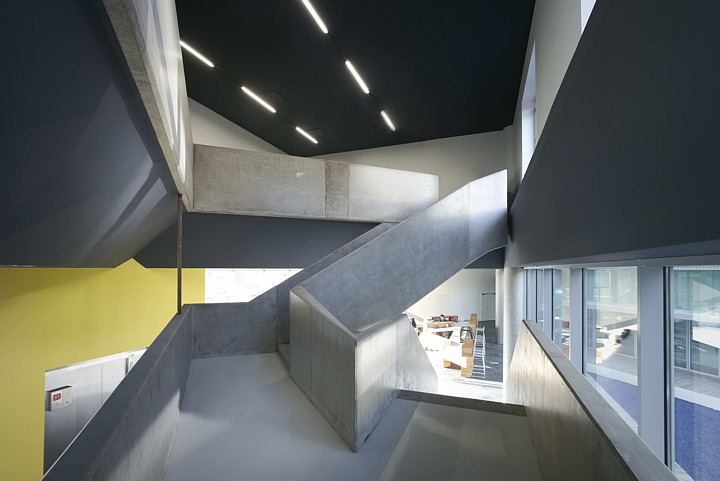
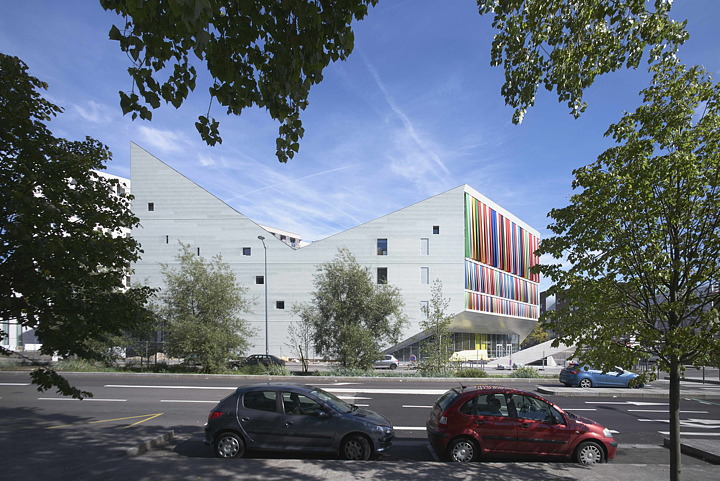
The architecture studio led by Julien De Smedt won the contract to design a multipurpose building in the Porte de Valenciennes district as part of the Euralille project to revive this area also by offering services for the community.
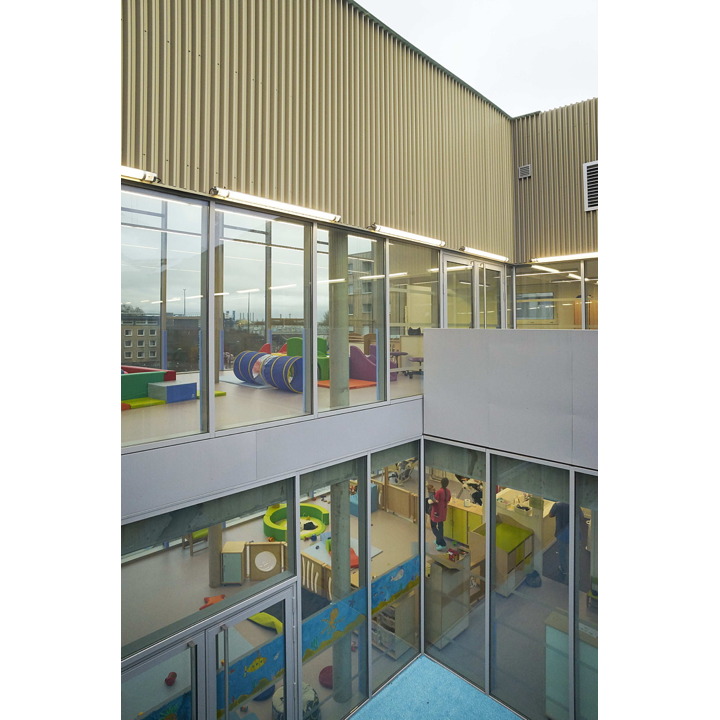
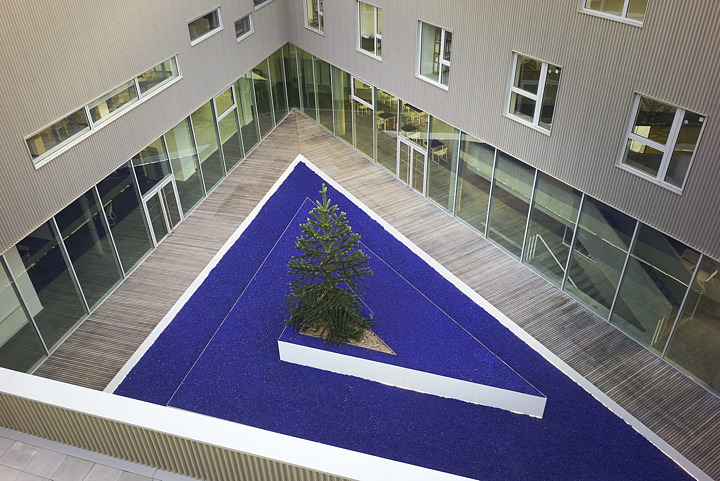
So Maison Stéphane Hessel houses a crèche for 70 children, a youth hostel accommodating 200 and a social and economic innovation business incubator. The whole project stands out for its blend of bare concrete, glass, colour and lots of nooks and crannies. JDSA went with solutions that start from the triangular shape of the site, allocating each side of the triangle to one of the three functions, keeping them separate but united by the central, triangular courtyard, which acts as a meeting place and shared space.
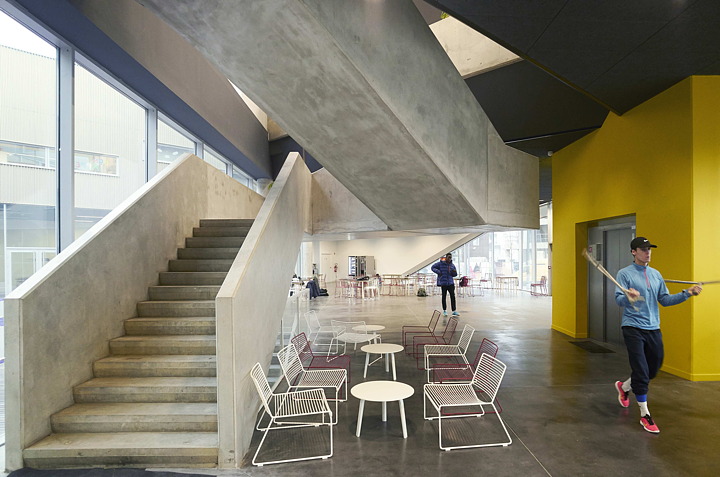
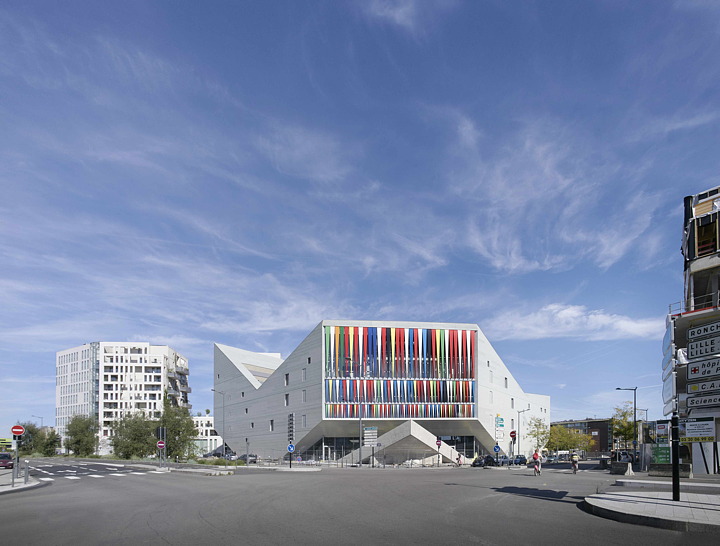
This architecture therefore accommodates the three ages in an intelligent, feasible mix which fosters exchange and enrichment amongst the users of Maison Stéphane Hessel and reaches out to the neighbourhood as well. The corners of the building have been lifted to engage with the community, manifested by the colourful façade at one end where JDSA positioned an outdoor stand for local shows and events.
Christiane Bürklein
Project: JDSA team
Julien De Smedt - Author
Kamile Malinauskaite - Project Leader
Renaud Pereira - Project Leader
Valentine Gruwez, Wouter Dons, Sandra Fleischmann, Weronica Wojcik, Felix Luong, Lea Fournier. Adrien Mans, Boris Tikvarski, Bartolomiej Zaboj, Mateusz Góra, Edgar Rodríguez , Lionel Roullet, Mathilde Dutilleul, Olfa Kammoun
Consultants: EGIS, Tandem+, SL2EC
Photography: © Julien Lanoo, © JDS










