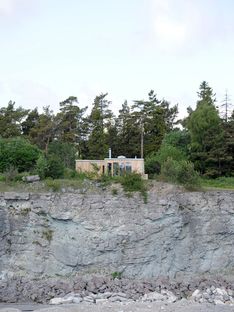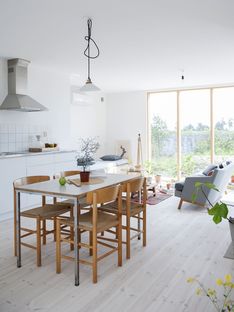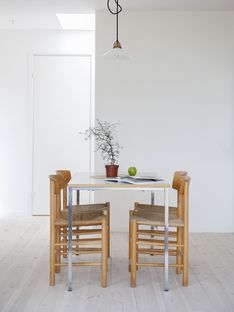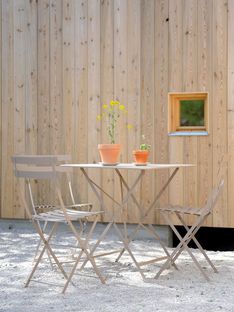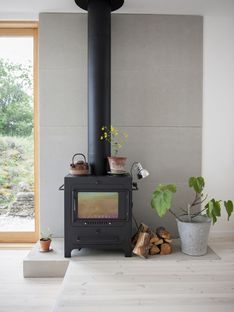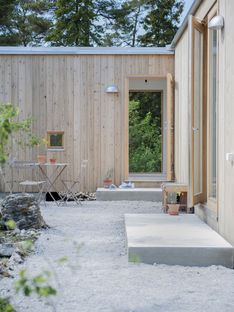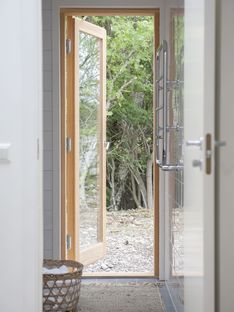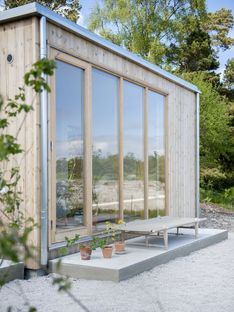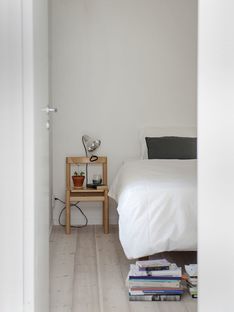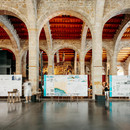- Blog
- Sustainable Architecture
- Littorinahavet, a new project by Skälsö Arkitekter
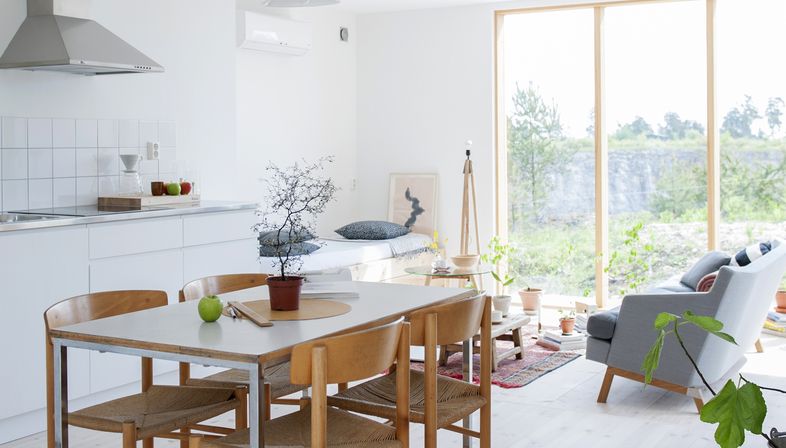 The young architects from Swedish firm, Skälsö Arkitekter have designed a small holiday home on the island of Gotland, not far from their Lime Barn redevelopment project. They have come up with a site-specific, reduced footprint design for the Littorinahavet project.
The young architects from Swedish firm, Skälsö Arkitekter have designed a small holiday home on the island of Gotland, not far from their Lime Barn redevelopment project. They have come up with a site-specific, reduced footprint design for the Littorinahavet project.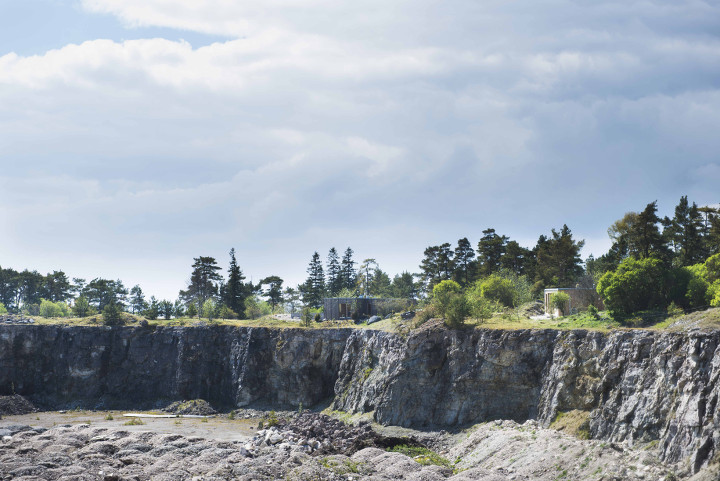
The Skälsö Arkitekter studio is working on a number of projects in Bungenäs, an old limestone quarry and military area in the north of the Swedish island of Gotland, which is also where they were commissioned to build a small holiday home.
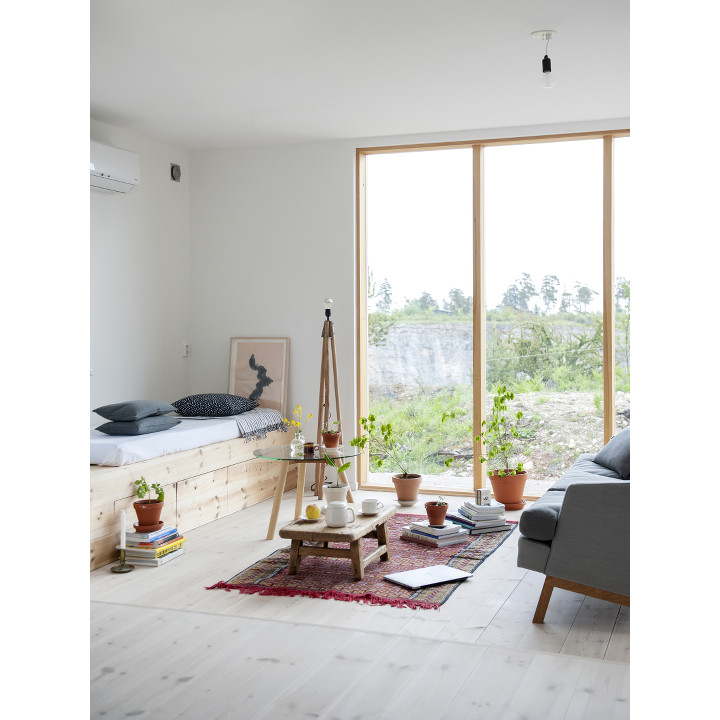
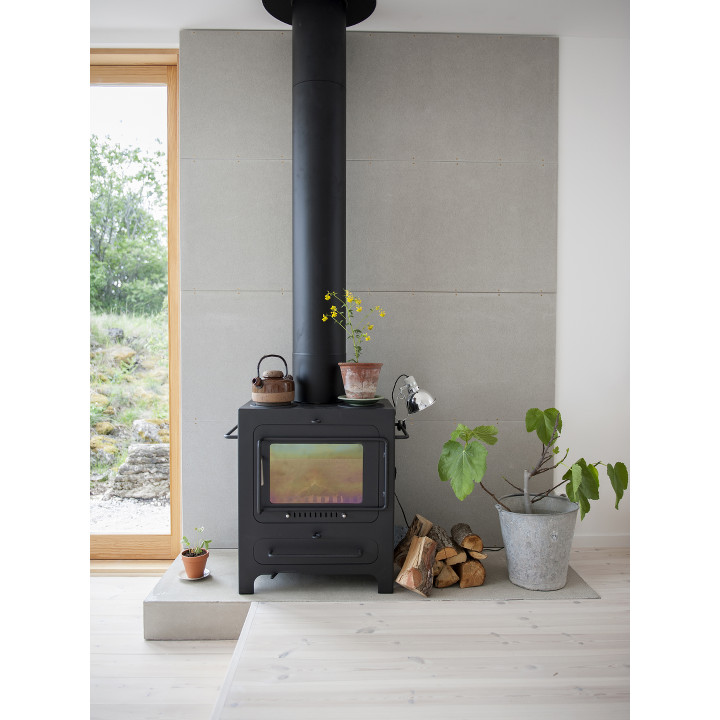
The home itself is only 50 square metres, but it takes advantage of its unique natural setting overlooking the cliff face of the abandoned quarry just a few metres away.
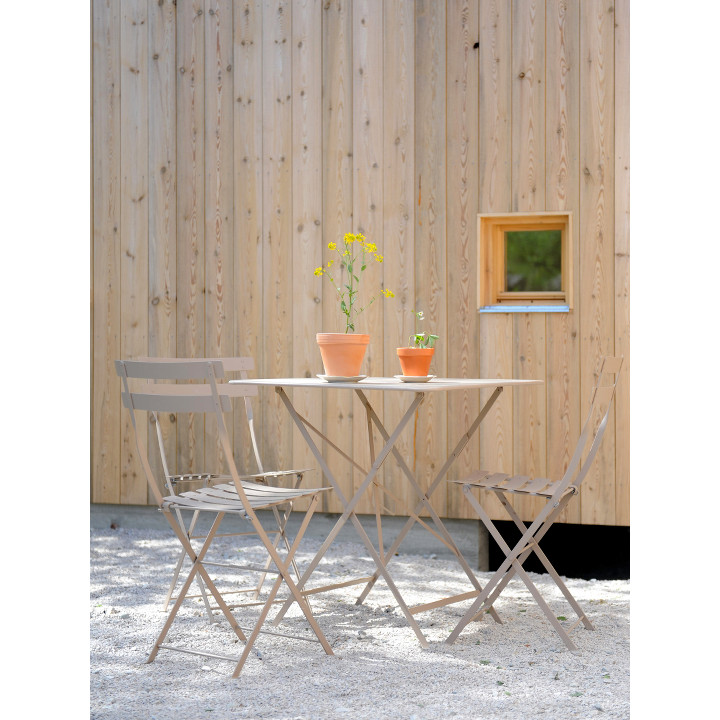
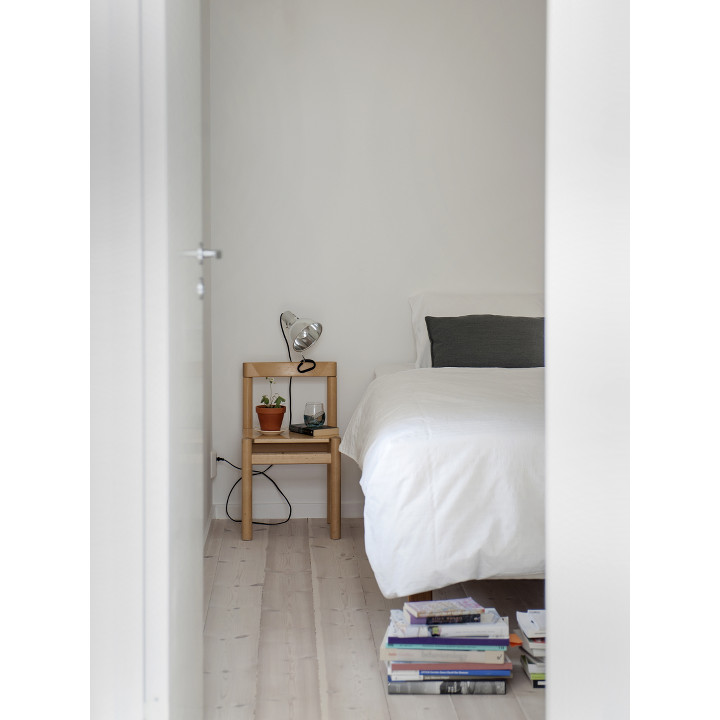
The architects decided to go with untreated pinewood for the exterior, which over time will go grey, making the house fit in even more perfectly with the landscape. The interior walls are painted white and the floor is made from local pine boards.
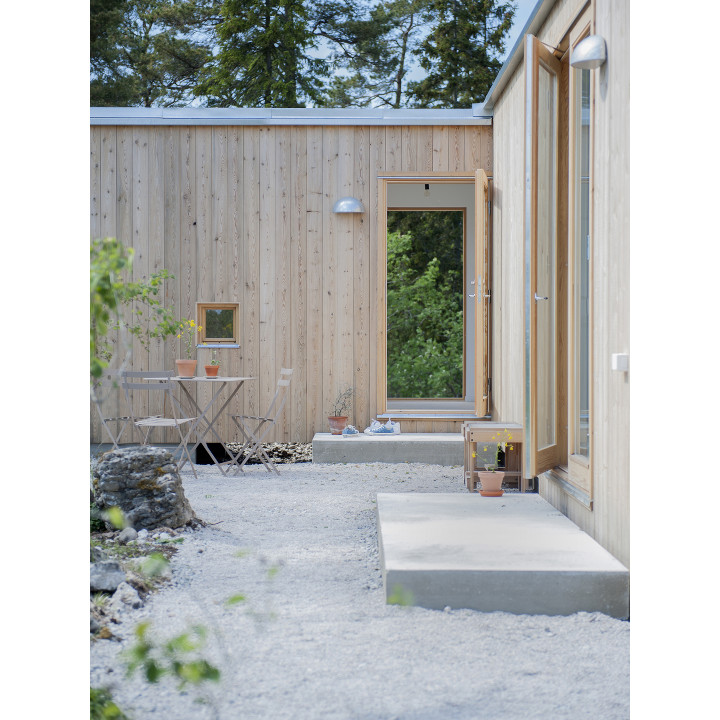
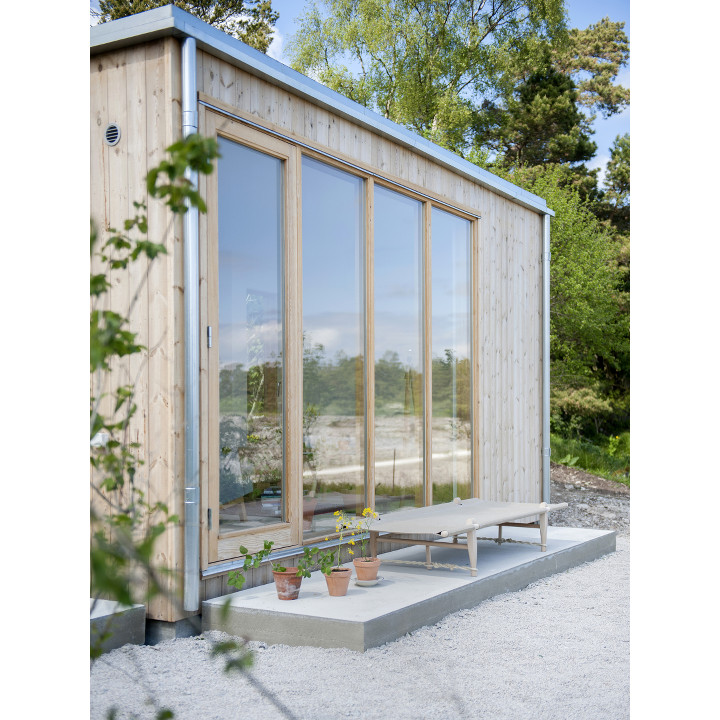
The L volume creates a small courtyard, where the existing nature has been left basically untouched. Large windows open southwards towards the quarry, and skylights were used to fill the interiors with light. And lastly, a roof terrace is the perfect spot for dramatic ocean views.
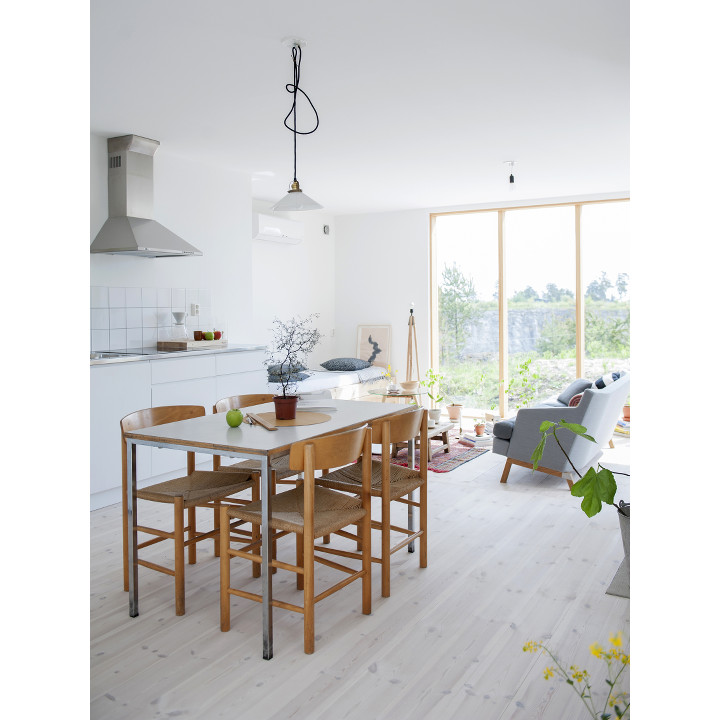
Littorinahavet 7 by Skälsö Arkitekter underscores the approach of these young Swedish architects who promote harmonious engagement between landscape and architecture, which they already demonstrated last year with their Lime Barn project.
Littorinahavet 7
Architect: Skälsö Arkitekter, http://skalso.se/
Year: 2014
Adress: Bungenäs, Gotland, Sweden
Photography: Magdalena Björnsdotter
Area: 50 sqm










