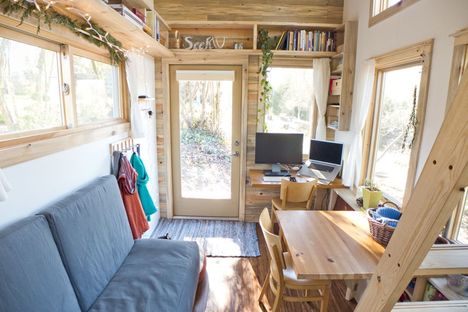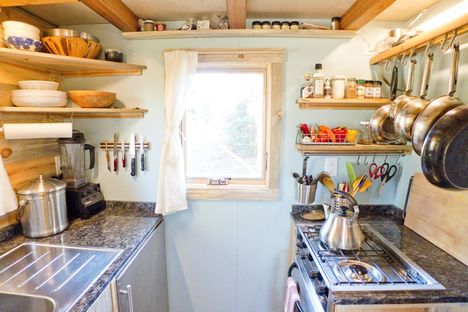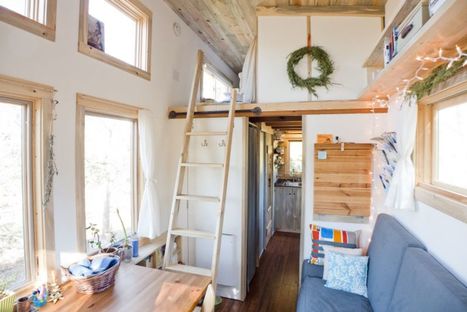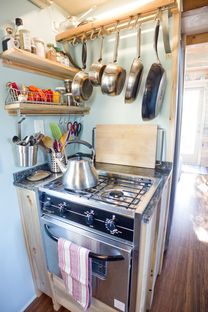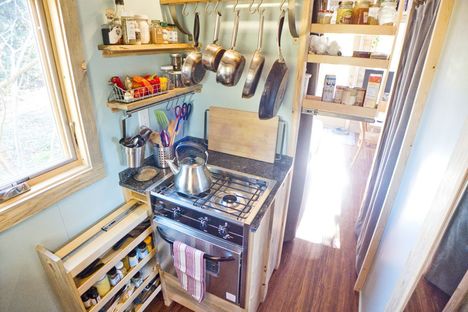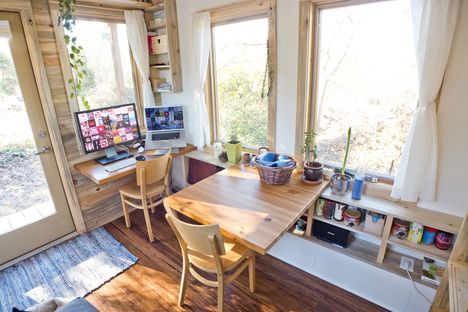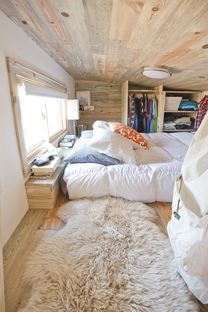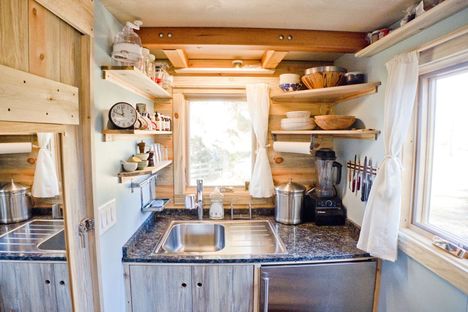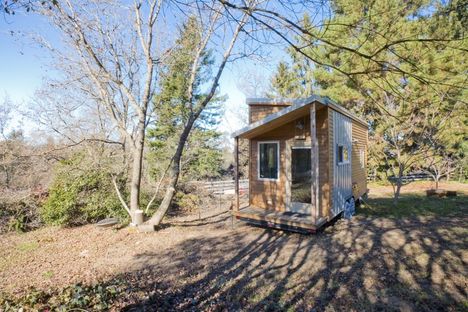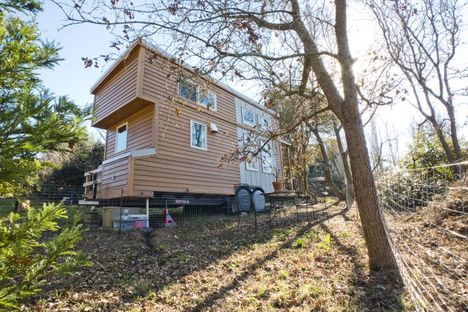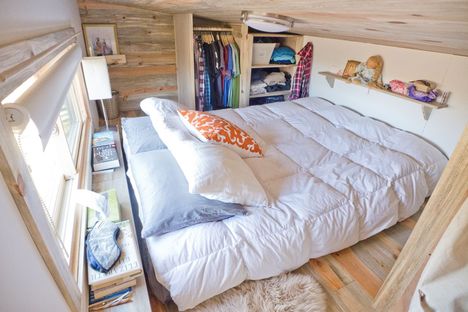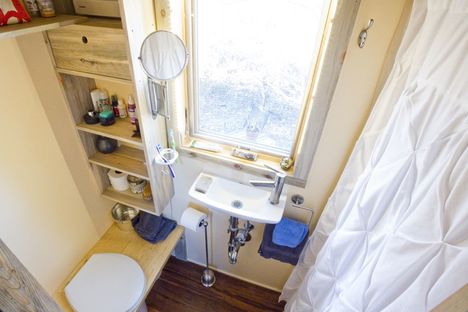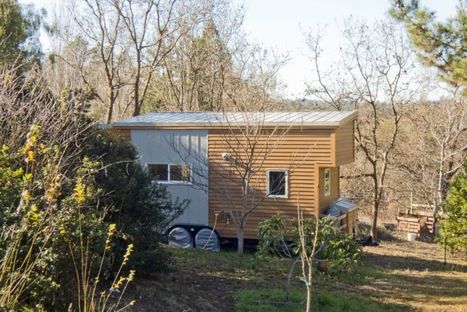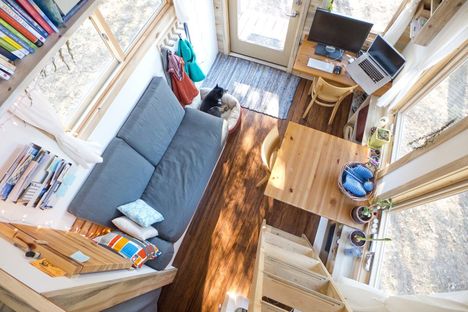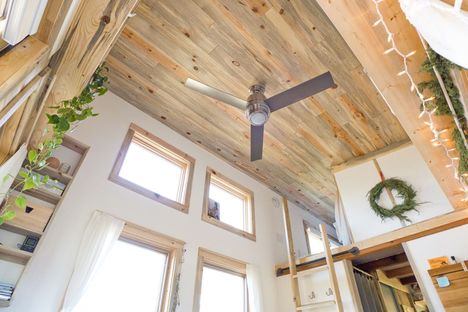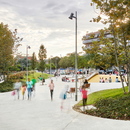- Blog
- Sustainable Architecture
- “Less house, more life”. The Tiny Project by Alek Lisefski
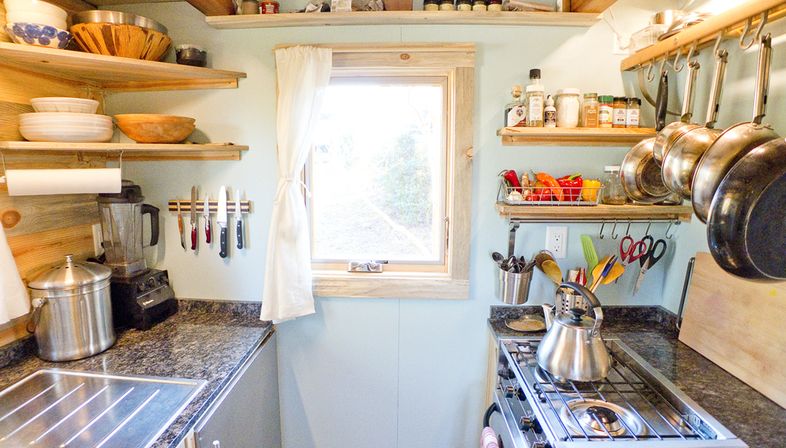 US web designer, Alek Lisefski has completed the house of his dreams: small (well tiny, actually), efficient and built on a mobile trailer, fitted with all the mod cons. Here there is plenty of freedom with very low environmental impact.
US web designer, Alek Lisefski has completed the house of his dreams: small (well tiny, actually), efficient and built on a mobile trailer, fitted with all the mod cons. Here there is plenty of freedom with very low environmental impact.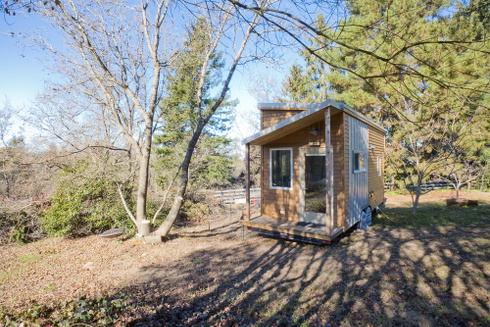
Alek Lisefski designed and completed his “Tiny Project” on his own; this house has everything two people and their small dog might need in just under 15 square metres, and it has even been designed with passive solar gain in mind.
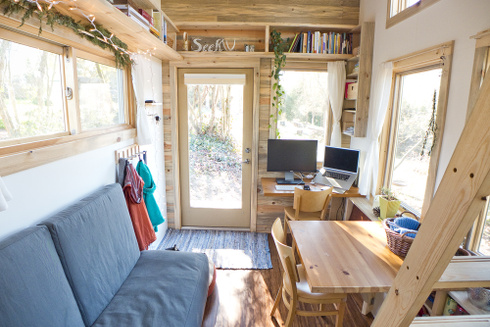
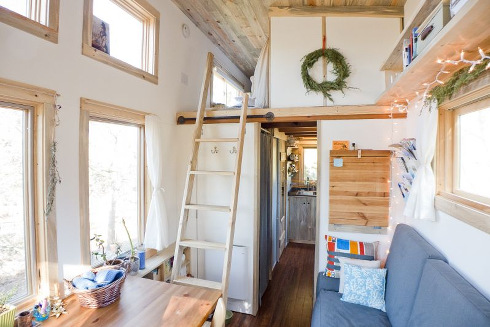
The contemporary concept includes 10 windows and a full glass door that fill the interior with natural light. The walls and ceiling, along with the loft floor are made from ponderosa pine 100% sustainably milled from dead standing trees, and the well-insulated exterior is clad in cedar.
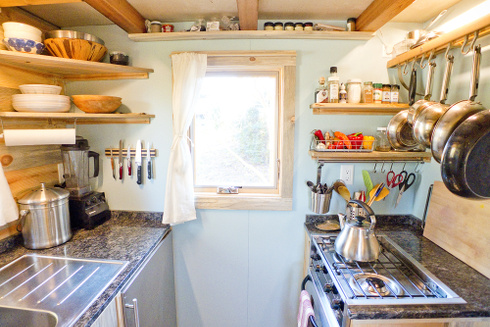
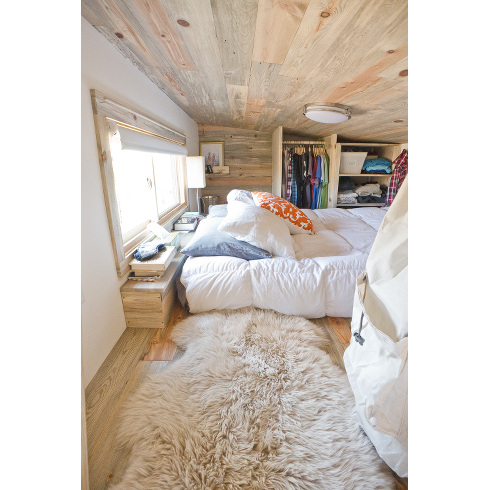
The bespoke furnishings ensure that no space is left unused. Alek Lisesfki even built the home-made composting toilet.
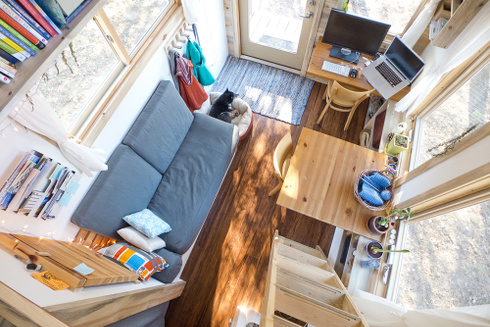
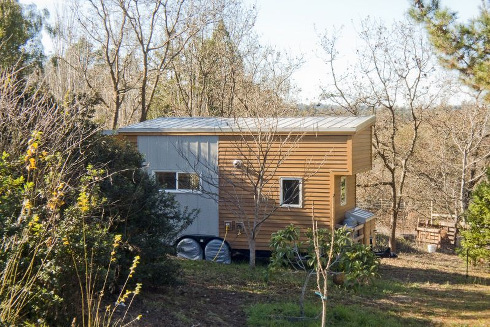
As a recreational vehicle, the Tiny Project only needs an extension cord and a water hose to make it liveable but in its more permanent location, Alek Lisesfki intends to add solar panels and a water collection system to make the house as self-sustaining as possible, opening it up to enjoy the outdoors and to engage with the community, in keeping with the project motto of “less house, more life”.
Project: Alek Lisefski http://tiny-project.com/
Year: 2013
Photography: Courtesy of Alek Lisefski










