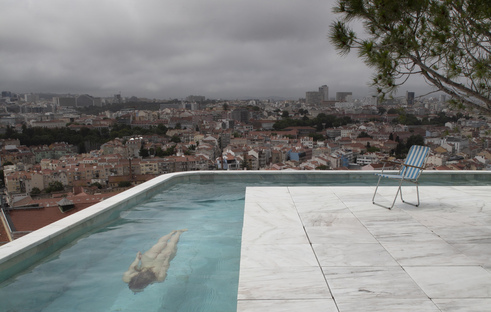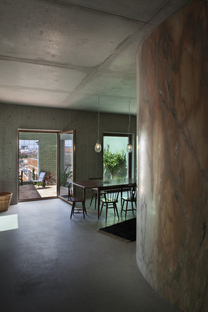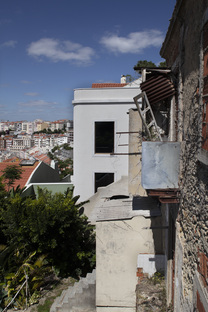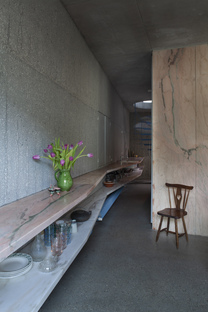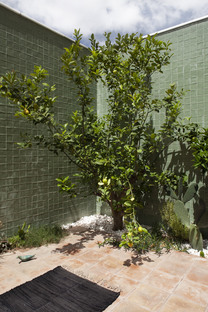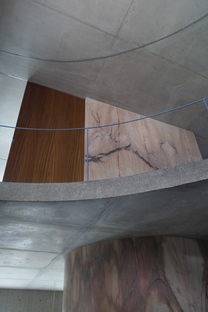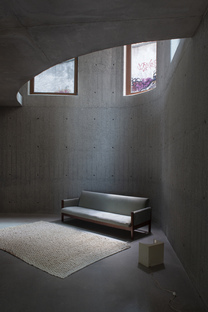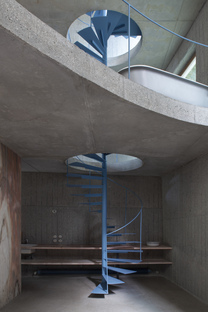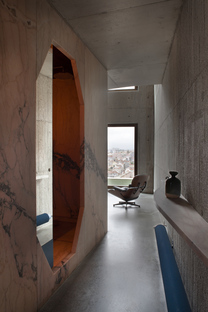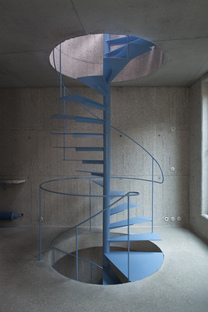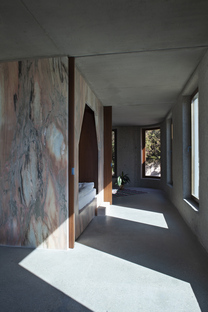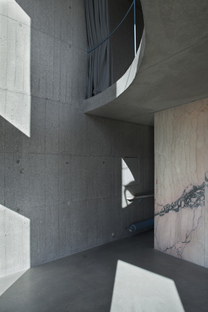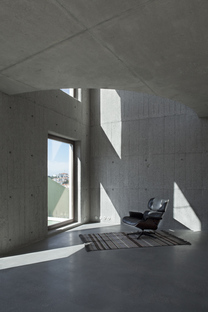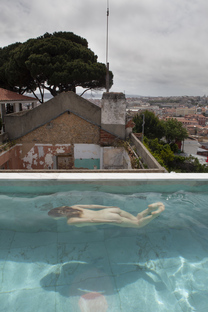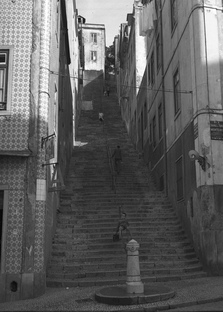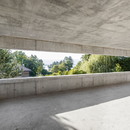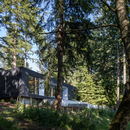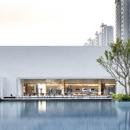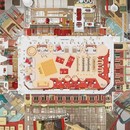28-05-2019
Leopold Banchini Architects with Daniel Zamarbide Casa do Monte in Lisbon
Leopold Banchini with Daniel Zamarbide,
Leopold Banchini ,
- Blog
- Materials
- Leopold Banchini Architects with Daniel Zamarbide Casa do Monte in Lisbon
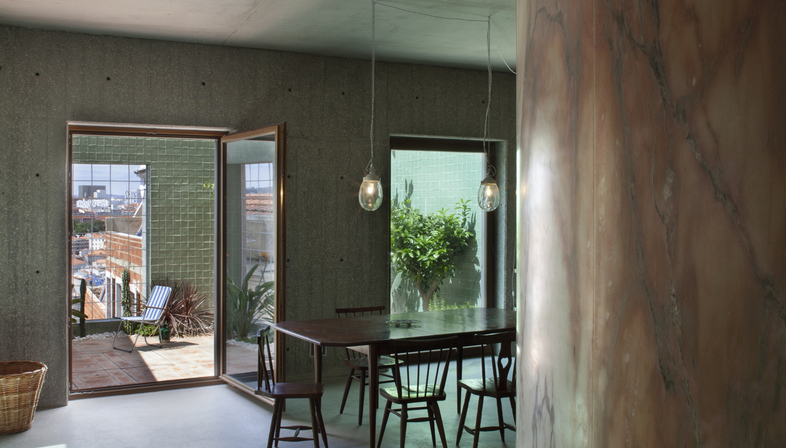 Leopold Banchini Architects and Daniel Zamarbide have together restored and repurposed a building in a scenic position of a historical site in Lisbon. Casa do Monte is an eye-catching work based on the skilful use of contemporary materials and building on the location’s historical heritage.
Leopold Banchini Architects and Daniel Zamarbide have together restored and repurposed a building in a scenic position of a historical site in Lisbon. Casa do Monte is an eye-catching work based on the skilful use of contemporary materials and building on the location’s historical heritage.Building in urban contexts with responses that somehow tie together the past and the present is one of the special talents of Leopold Banchini Architects with Daniel Zamarbide, as we have seen through the years (link).
Their project in Lisbon called Casa do Monte stands in scenic position near the Chapel of Nossa Senhora do Monte, which was first constructed in 1147 and rebuilt after the earthquake that destroyed the city in 1755. The working-class neighbourhood built around this chapel clings to the steep hillside and has all the typical features that make it so picturesque in the eyes of tourists but are inconvenient if you actually have to live there. These areas are only accessible via narrow, steep stairs so many houses have been abandoned over the years.
Here, Leopold Banchini Architects and Daniel Zamarbide worked with a building reduced almost to rubble, reconstructing it to accommodate a single-family home.
They retained the white facade of the original volume punctuated by its regularly spaced openings but they completely gutted the interiors crafting the spaces to create larger volumes, playing with light and views both inside and out. The architects here decided to create spaces with cathedral ceilings, which expand the spatial perception of the interiors and provide visual communication between the floors, generating a flowing, undivided space.
Despite its standout visual impact, this is an affordable house, built using simple, easily sourced raw materials. The team left the exposed architectural concrete formwork as-is. The only material they used for the interiors is the local pink and white marble from the nearby Estremoz quarry. Large slabs of solid stone are used to craft walls, floors and shelving, minimising other detailing work. Light fabric curtains help to visually define the spaces and to give the occupants their privacy.
On each floor, a central hub houses the elementary living functions like beds, shower, kitchen, and equipment. Leopold Banchini Architects and Daniel Zamarbide used this design stratagem to avoid divisions of the living space, making it suitable for multipurpose and modular use. Large wooden sliding doors can be used to temporarily separate the volumes and to close off bedrooms as required. The fireplace fitted into the curved marble on the ground floor heats the stone core of each floor.
A closed-off, shaded patio on the lower level gives the house an extra colourful, outdoor room open to the Lisbon sky. The patio walls are clad with locally made traditional azulejos tiles.
A single spiral staircase connects all the levels and leads up to the rooftop terrace shaded by three stone pines (Pinus Pinea), reminiscent of the ones planted by the monks in front of the chapel of Nossa Senhora do Monte and providing shade for the occupants of Casa do Monte during the hot hours of the day. Surrounded by the blue waters of the rooftop infinity pool, this terrace gives scenic views of the seemingly endless cityscape and is the perfect retreat where the occupants can leave behind all their cares and woes, the perfect pay-off for the effort of climbing up to reach the house at the top of the hill.
Christiane Bürklein
Project: Leopold Banchini Architects with Daniel Zamarbide
Location: Lisbon, Portugal
Year: 2019
Images: Leopold Banchini Architects










