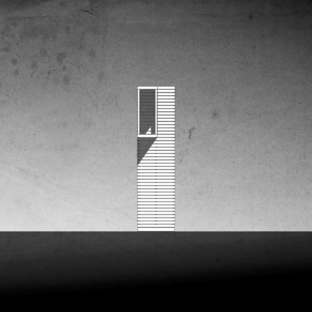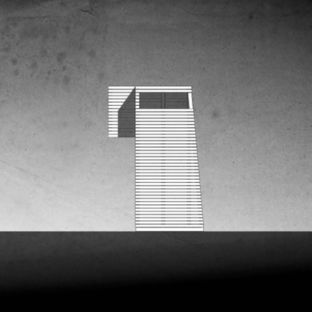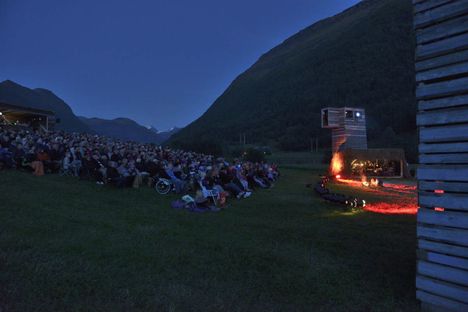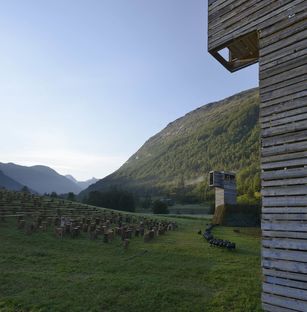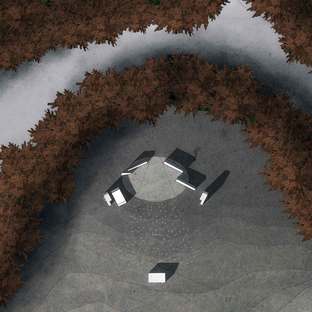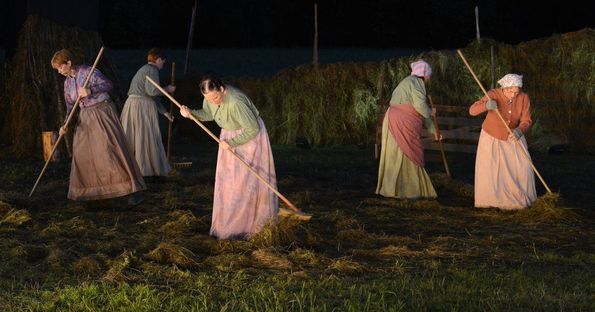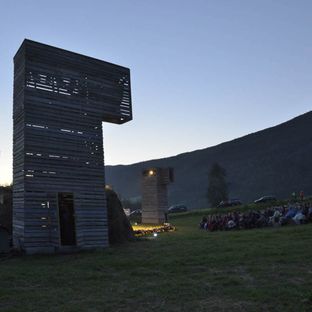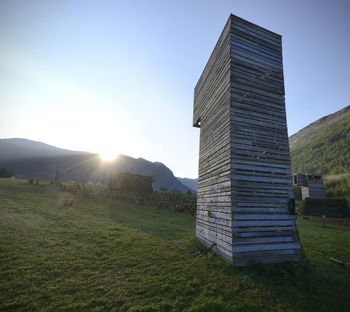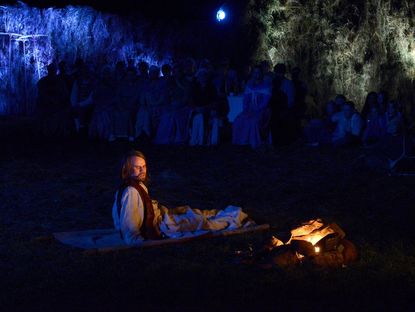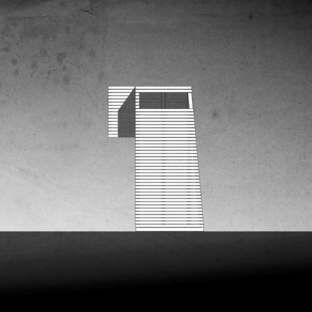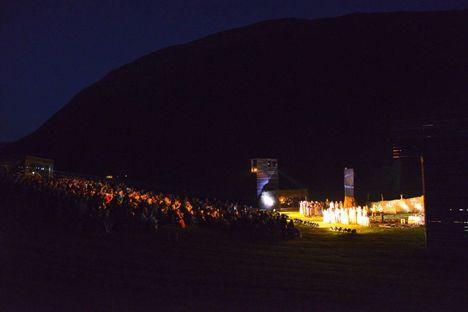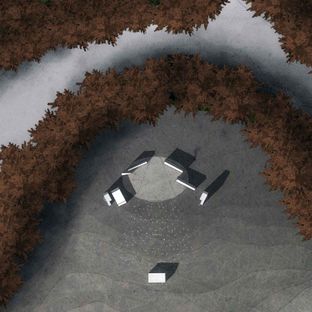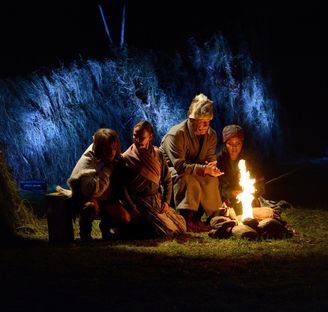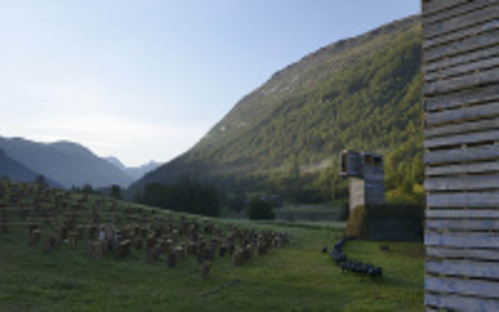14-01-2014
Land art, architecture and theatre: Klemet, the shaman.
- Blog
- Landscaping
- Land art, architecture and theatre: Klemet, the shaman.
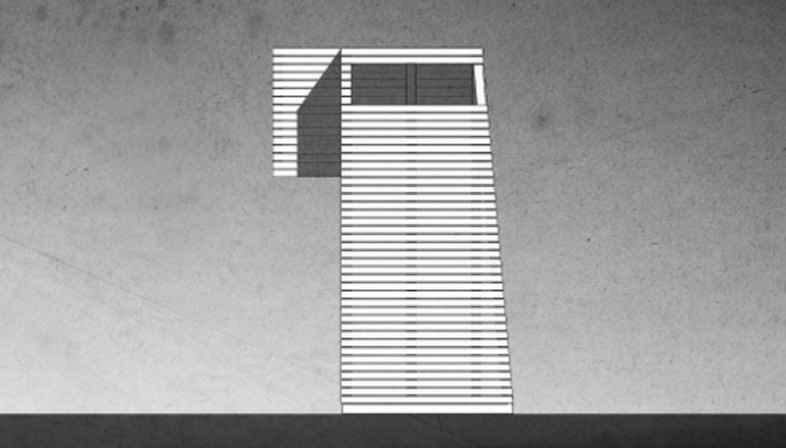 Architecture and stage design based on a true story. The idea behind the combination of architecture and theatre in the “Klemet” project by Norwegian architect Hans-Petter Bjørnådal is to reconcile the people living in a Norwegian valley with their past.
Architecture and stage design based on a true story. The idea behind the combination of architecture and theatre in the “Klemet” project by Norwegian architect Hans-Petter Bjørnådal is to reconcile the people living in a Norwegian valley with their past.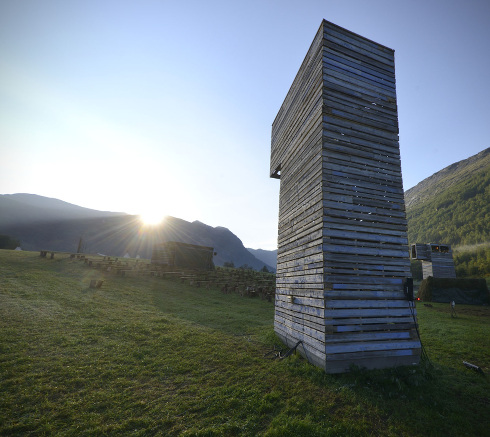
A theatrical performance about the dramatic life of a shaman called Klemet is the springboard for the stage that has been set in a land art environment in Hemnes, Norway. The idea is to provide a setting that draws on the location’s natural beauty.
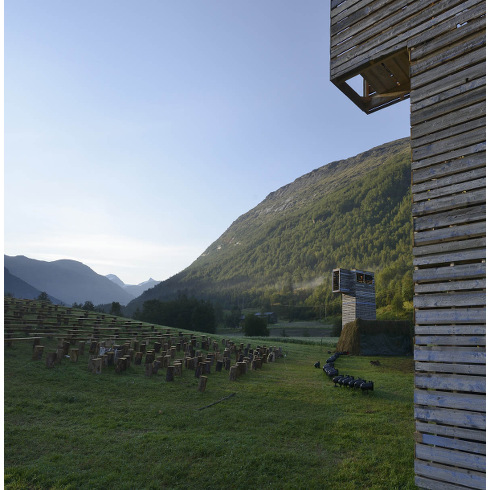
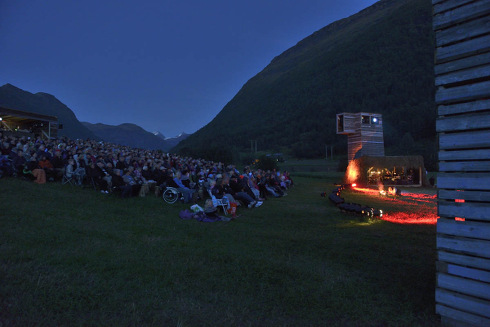
The key elements of the architectural composition are all locally sourced, recycled and recyclable. For example, the stage towers are made of wood from an old, abandoned house; the haystacks common to this farming area are also used as stage props. The audience seating is made from tree stumps supplied by local sawmills. Stage design and choreography therefore blend with the installation’s references to the magical past of the local countryside.
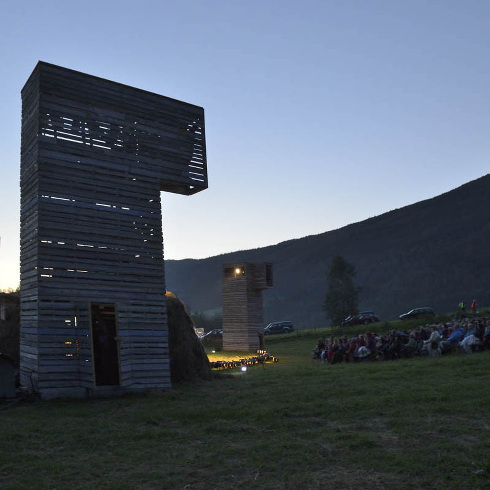
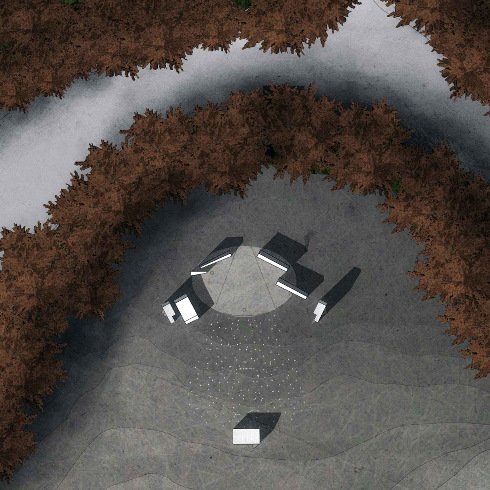
This temporary construction by architect Hans-Petter Bjørnådal cuts across a number of artistic disciplines and stands out because of its visual power, used to tell the story embedded in the site. Storytelling that emerges from the landscape.
Architecture & Scenography: Hans-Petter Bjørnådal http://www.b-ark.no/
Art Director: Ada Einmo Jurgensen
Project Idea: Kjell Joar Pettersen-Øverleir
Playwright: Stig Bang
Composer: Kjell Joar Pettersen-Øverleir
Orchestra: Tor Petter Aanes
Technical staff: Nordland Teater
Location: Hemnes, Norway
Completed: 2013
Photography: © Hedda Hiller, Courtesy of Hans-Petter Bjørnådal










