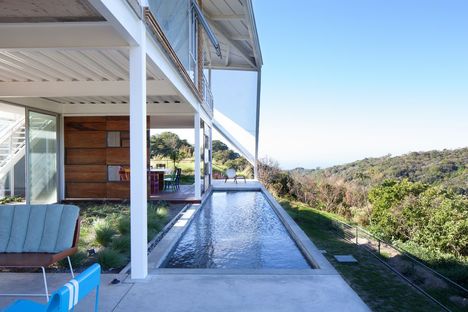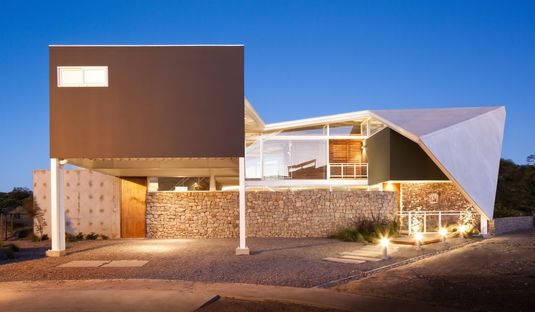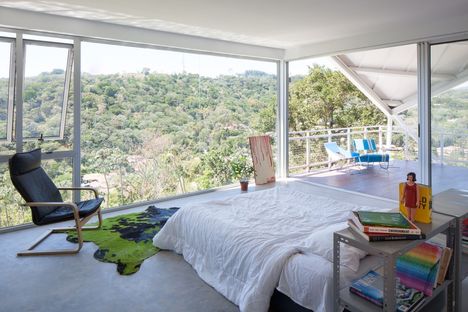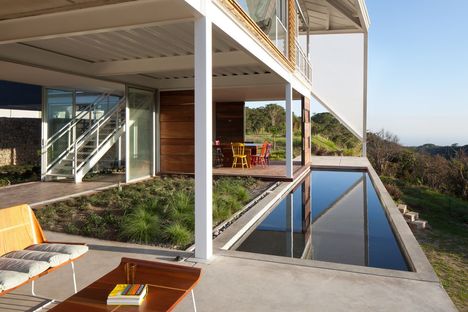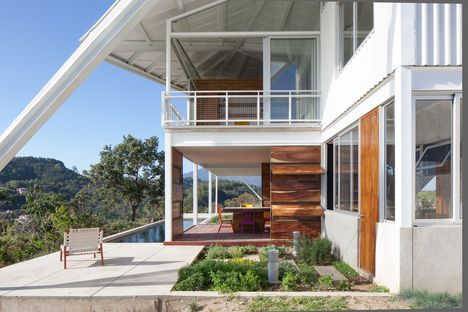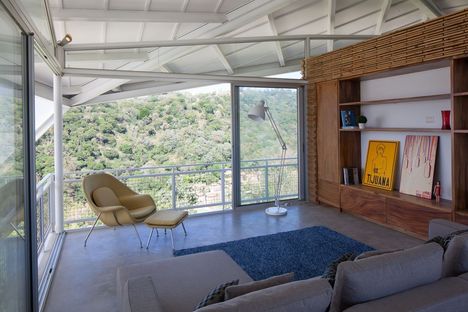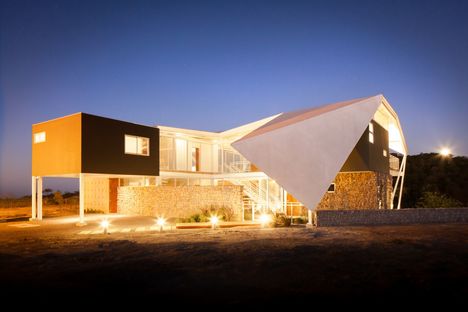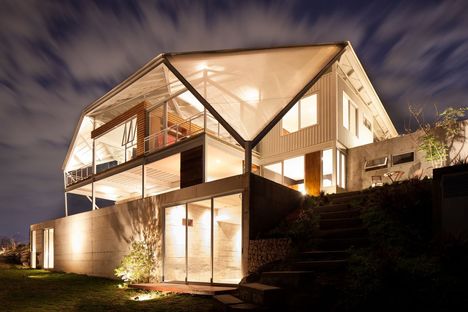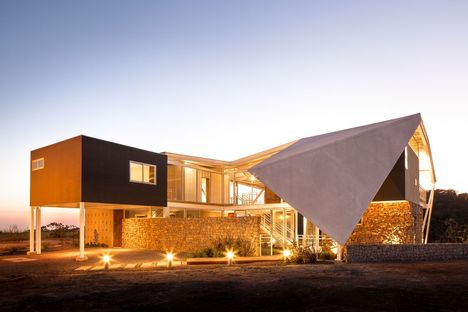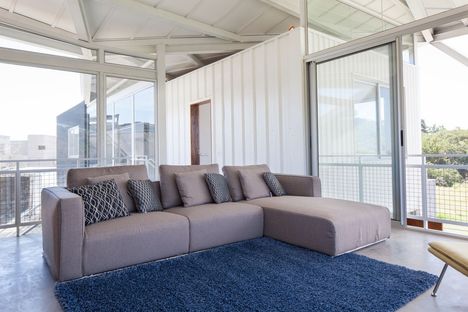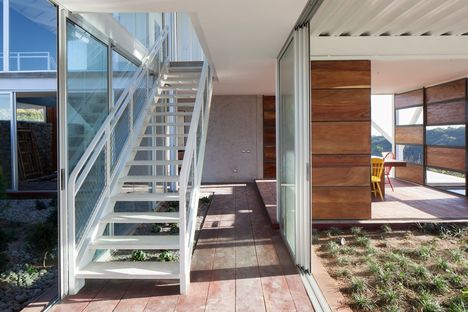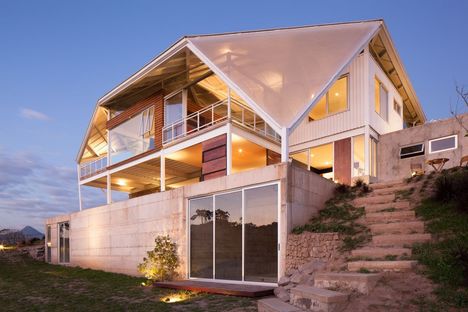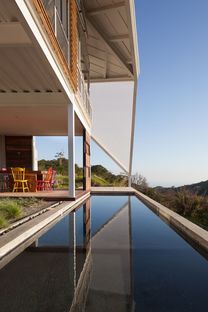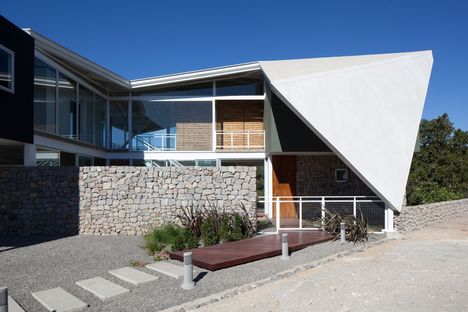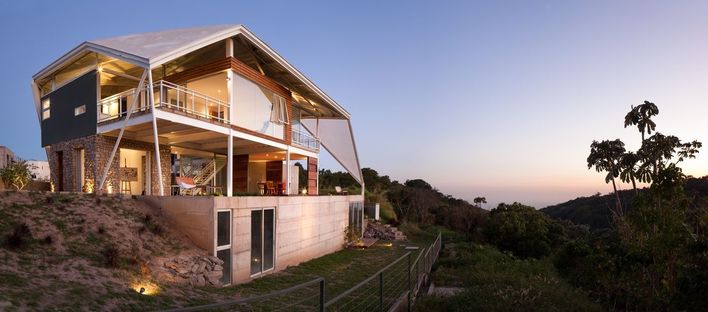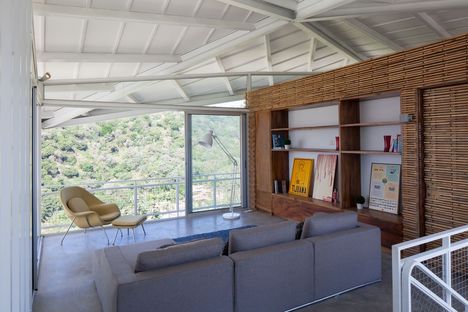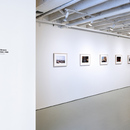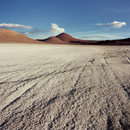- Blog
- Materials
- La Piscucha, a home in San Salvador. Cincopatasalgato.
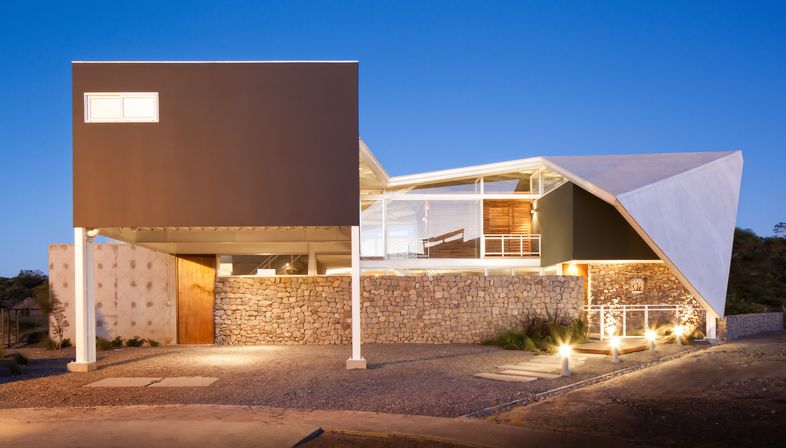 Salvadorian architecture firm, Cincopatasalgato designed this home on a hilltop in San Salvador, reflecting the owner’s design for a contemporary – and at the same time eco-sustainable – living space.
Salvadorian architecture firm, Cincopatasalgato designed this home on a hilltop in San Salvador, reflecting the owner’s design for a contemporary – and at the same time eco-sustainable – living space.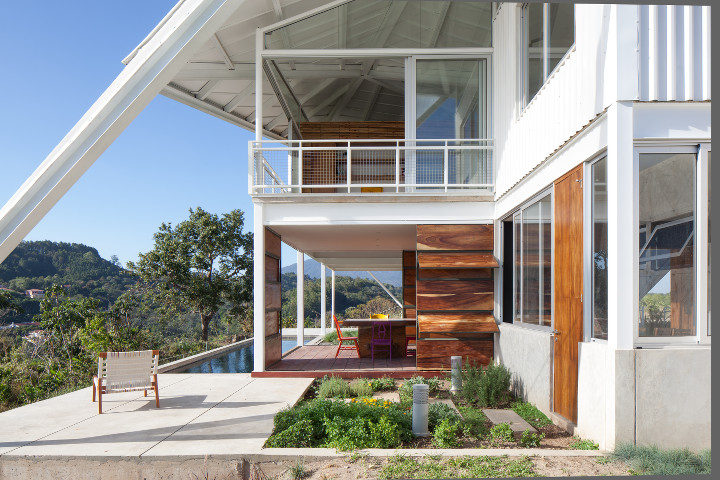
Jose Roberto Paredes, principal of the architecture and design firm cincopatasalgato, designed “La Piscucha”, a home in the San Salvador hills.
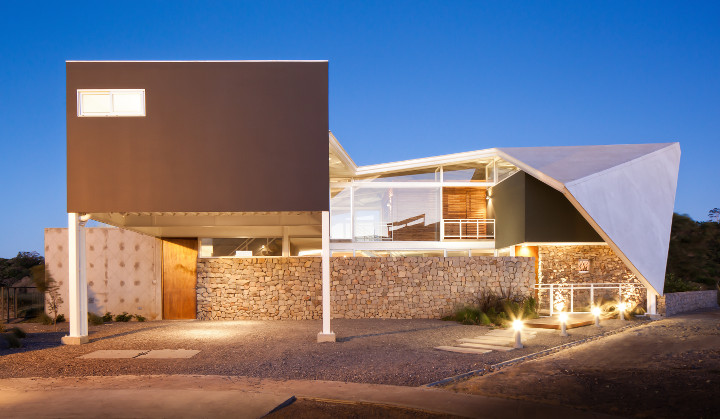
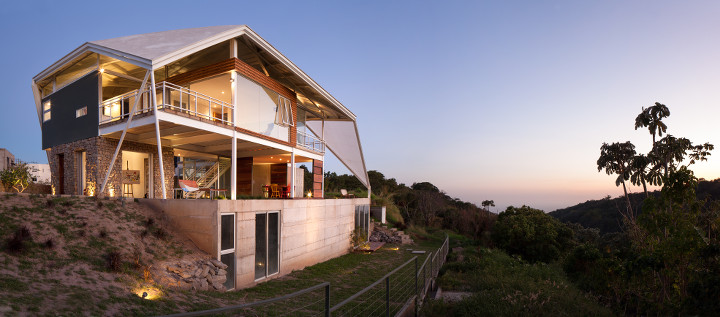
This contemporary piece of architecture has an iconic but practical roof providing protection from direct sunlight, and enjoys fine views over the city and the Pacific Ocean.
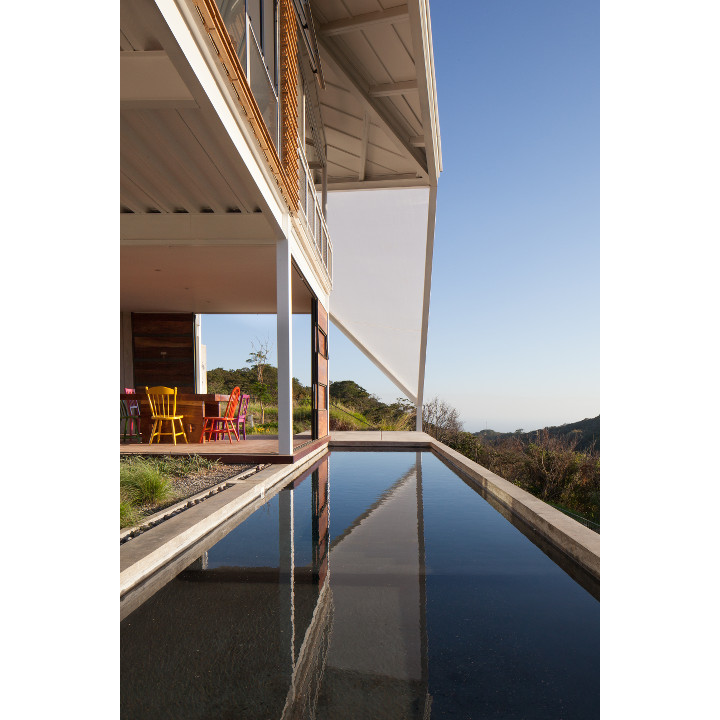
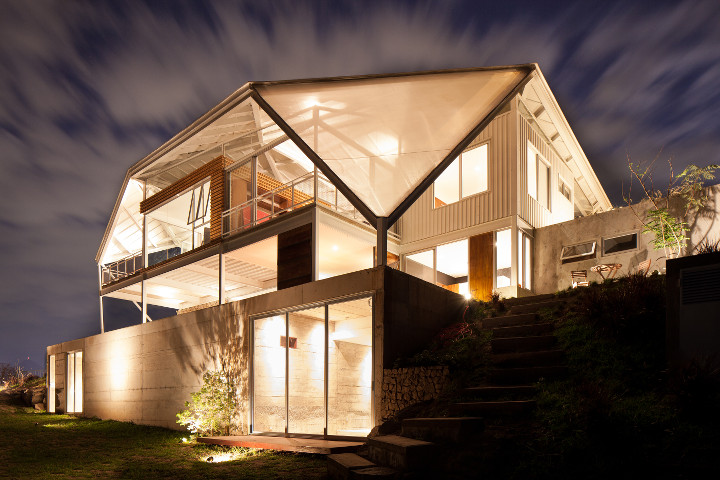
The spaces in the home are distributed over three levels: the reinforced concrete plinth set into the land, topped by the ground floor, which blends indoor and outdoor living including undercover greenery and a small pool with breathtaking views. The sleeping areas are located on the first floor.
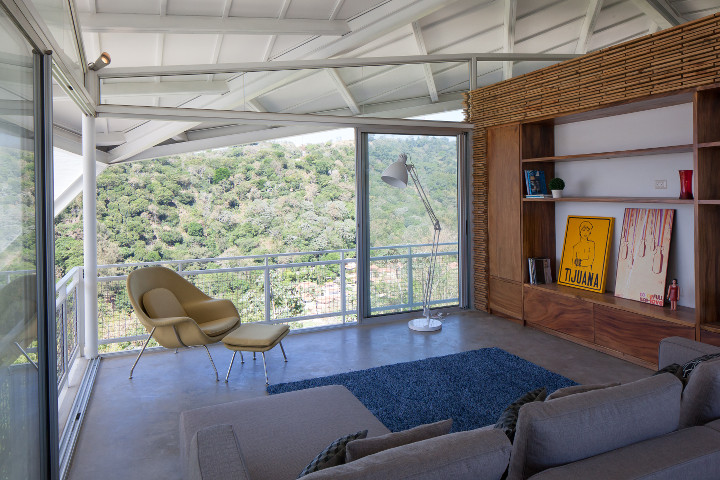
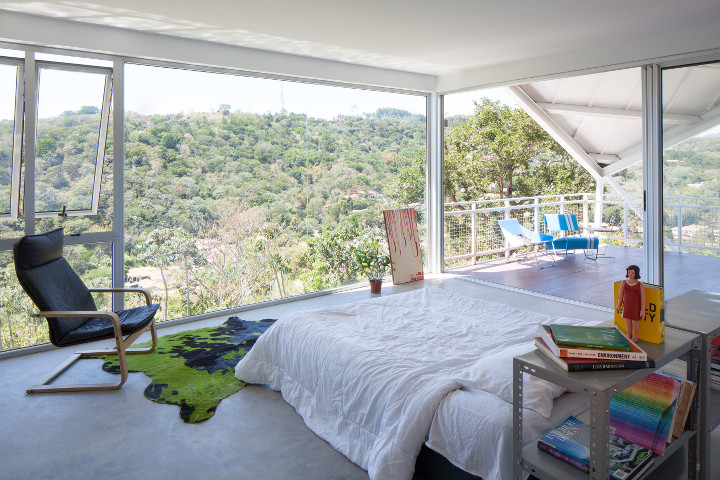
Floor-to-ceiling windows engage constantly with the setting and also provide natural ventilation and lighting. The master bedroom extends onto the deck, protected by the kite-like roof that juts out here.
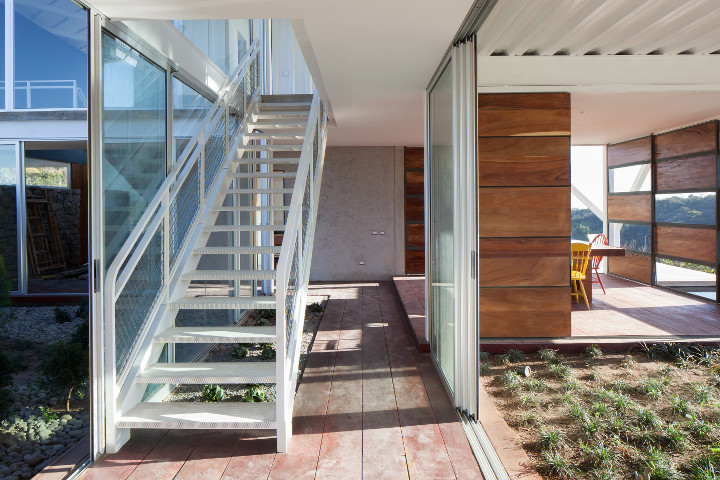
The homeowners’ brief was for a house that is harmonious with nature, and the architects opted to use an array of solar panels, to repurpose the wood of the concrete formwork as cladding for the main bedroom, wastewater treatment and separate stormwater management to emphasise the client’s environmental awareness.
Project: Cincopatasalgato Architects www.cincopatasalgato.com
Location: San Salvador.
Year: 2012
Photographs: © Jason Bax http://jasonbaxphotography.com/, Courtesy of cincopatalsalgato










