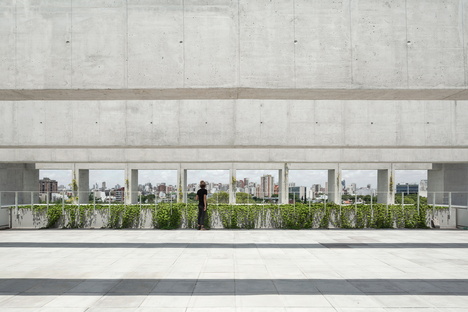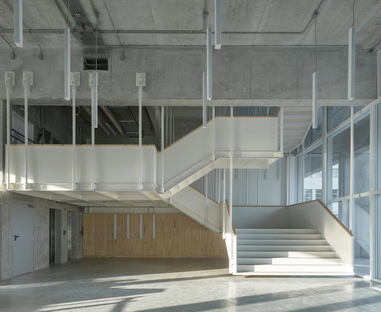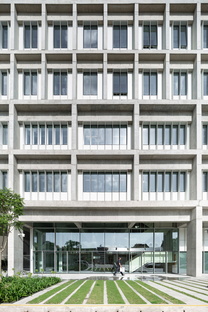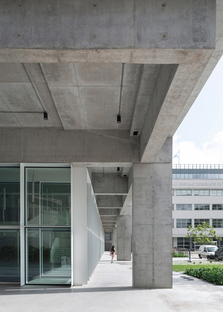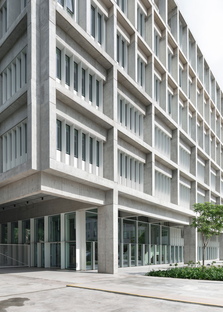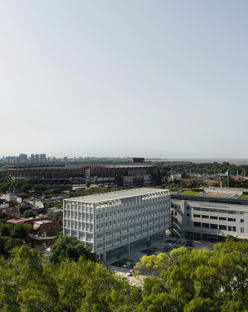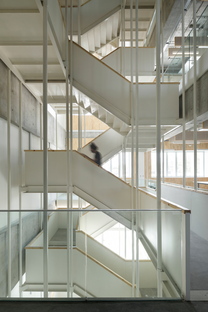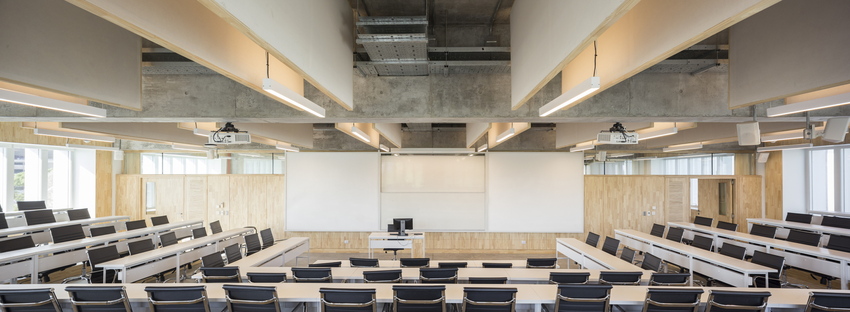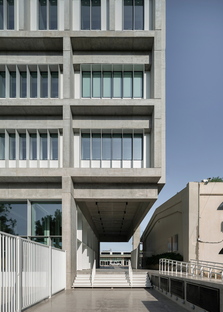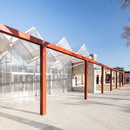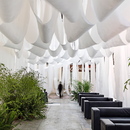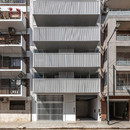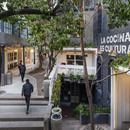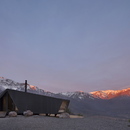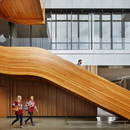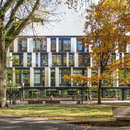07-01-2021
Josep Ferrando Architecture, Sáenz Valiente building, UTDT Buenos Aires
- Blog
- Materials
- Josep Ferrando Architecture, Sáenz Valiente building, UTDT Buenos Aires
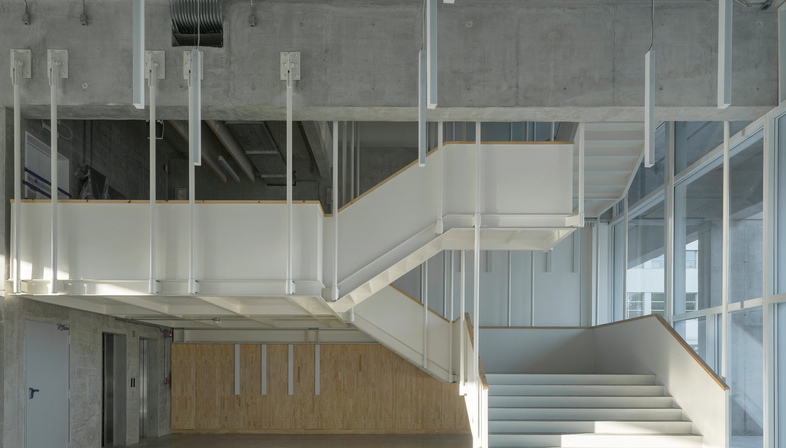 When, in addition to being an architect, you are also a professor, the possibilities for designing a building for education can produce outstanding results. Such is the case for Josep Ferrando, from Catalonia, founder of Josep Ferrando Architecture and director of the La Salle-URL School of Architecture and Building (ETSALS) in Barcelona.
When, in addition to being an architect, you are also a professor, the possibilities for designing a building for education can produce outstanding results. Such is the case for Josep Ferrando, from Catalonia, founder of Josep Ferrando Architecture and director of the La Salle-URL School of Architecture and Building (ETSALS) in Barcelona. The Torcuato Di Tella University - commonly referred to as UTDT - is a non-profit private university founded in 1991. Located in Buenos Aires, Argentina, it focuses primarily on the social sciences. In 2013, UTDT moved to a new building on Avenida Figueroa Alcorta. This 13,000 m2 building is a redeveloped waterworks building constructed between 1937 and 1942. But to cater for the growing number of students, the university required a new facility. In December 2015, the University ran a competition to select the building’s design. Josep Ferrando Architecture won with their proposal of a modern building with an industrial style that allows for flexible use of its space. With an area of 11,646 m² and LEED Gold certification, the nine-storey building opened to the public in 2019.
The Sáenz Valiente building responds to the campus’s unique urban and architectural features: on the one hand, the large volume on Avenida Figueroa Alcorta with its grid of imposing columns and capitals and on the other hand, the shed-style volumes. Josep Ferrando Architecture’s proposal focuses on incorporating the campus diversity into a single spatial and structural system. In effect, the new architecture develops along a grid that is a nod to the existing building and defines the spatial organization, ending up as a “modern classic” with a beautiful terrace overlooking the city. The double-height foundation with large expanses of glass encourages dialogue with the courtyard and the street. While the upper floors transition in two steps to a narrower grid, visually streamlining the large, box-like volume.
Inside, in addition to the modular organization and the sense of space, the standout quality of Ferrando’s project lies in its marked material quality in keeping with Argentine modernism, with its exposed concrete surfaces and perimeter installations. The interiors made with prefabricated elements stand out for their industrial-style finishes, providing great versatility to allow optimal use of the spaces in response to any new requirements. Josep Ferrando explains: “The idea was to make a building as versatile as possible.” He also emphasizes the educational value of his project: “I wanted to make a building where you could teach with the building, which would serve as a mockup in the classes.” The jury of the 62nd FAD Awards, the most important architectural awards on the Iberian Peninsula, also appreciated this idea, awarding Josep Ferrando Architecture two prizes for the Sáenz Valiente building: the International FAD Jury Prize and the International FAD Awards for Opinion, awarded by all the members of ARQUIN-FAD, the entity that organizes the competition. Among other things, the jury highlighted “the clarity of the project’s explanation, its urban quality, the ability to communicate and articulate the different uses and scales.” Architecture that incorporates the themes of the social topics that are taught inside to craft pleasant learning environments.
Christiane Bürklein
Project: Josep Ferrando Architecture
Location: Buenos Aires, Argentina
Year: 2019
Images: Federico Cairoli










