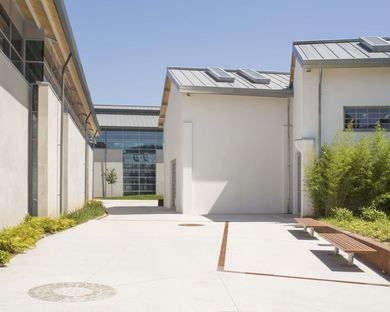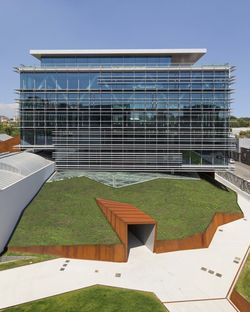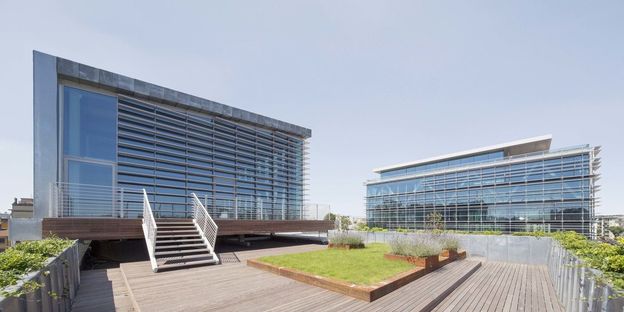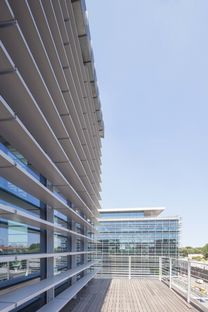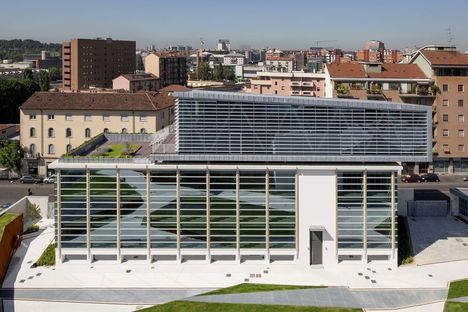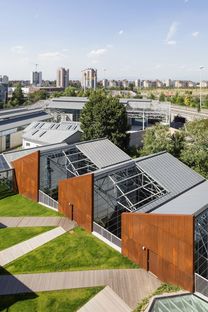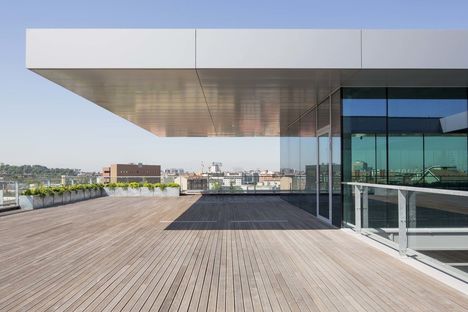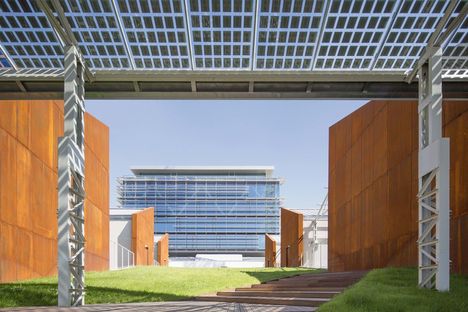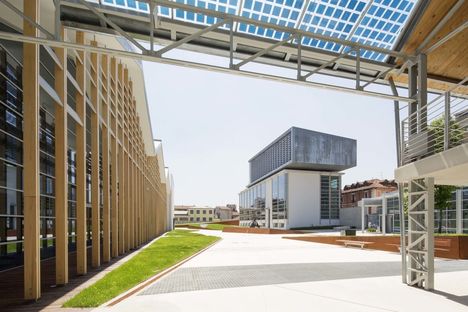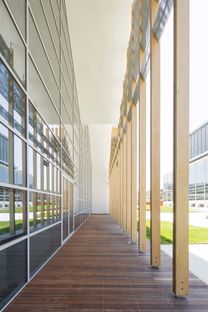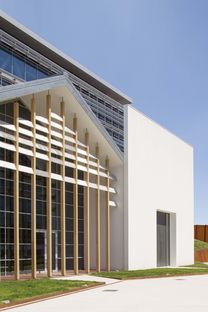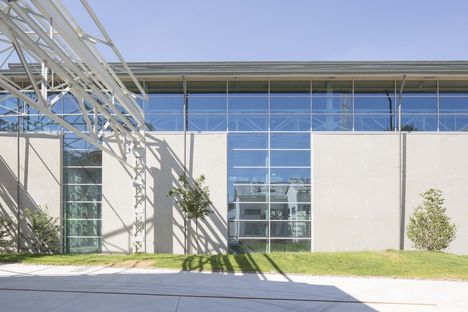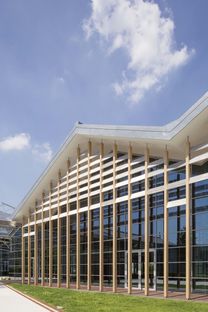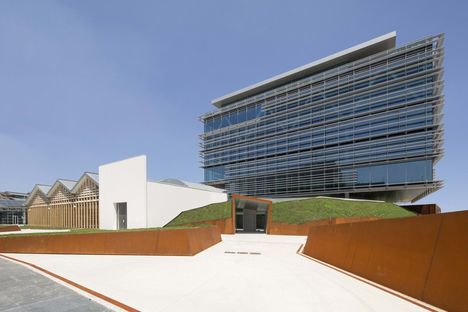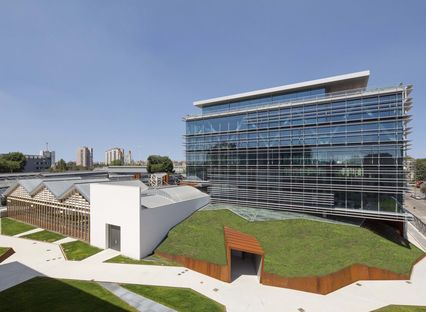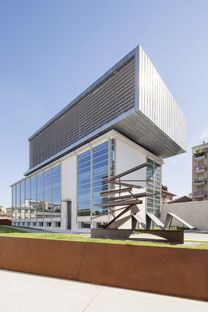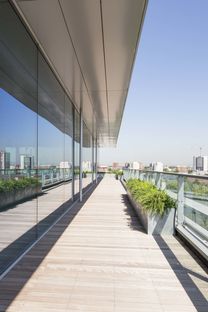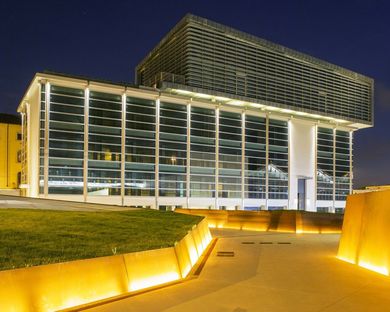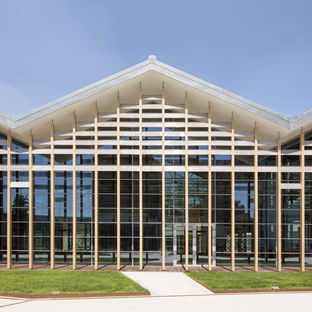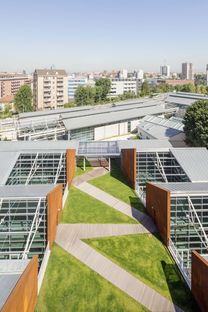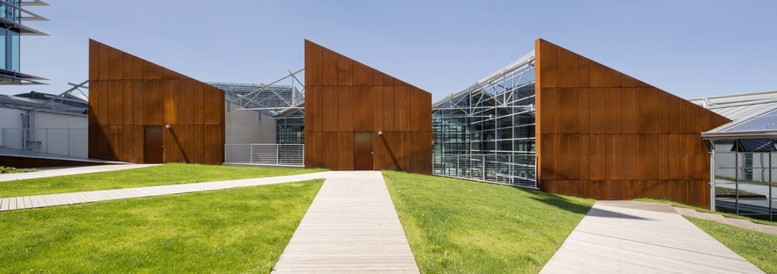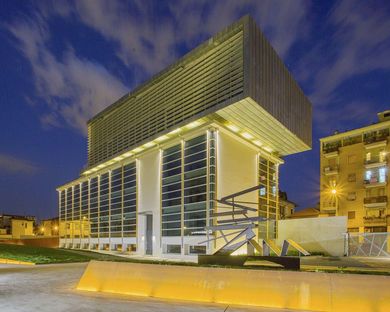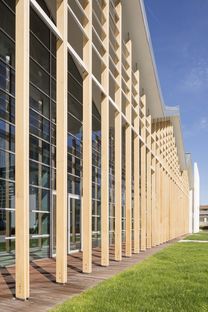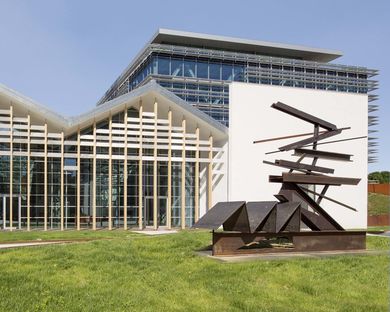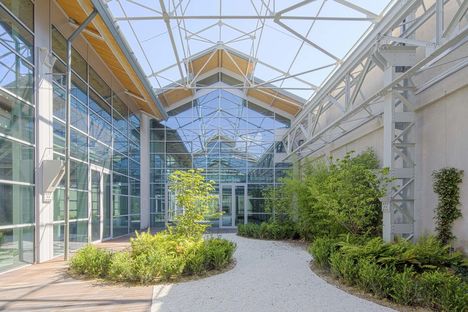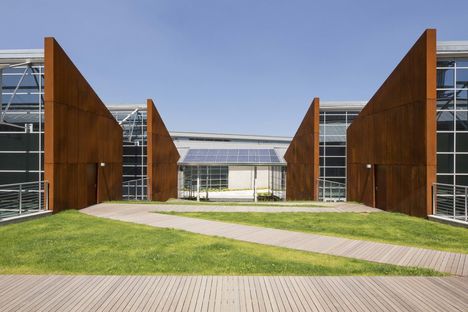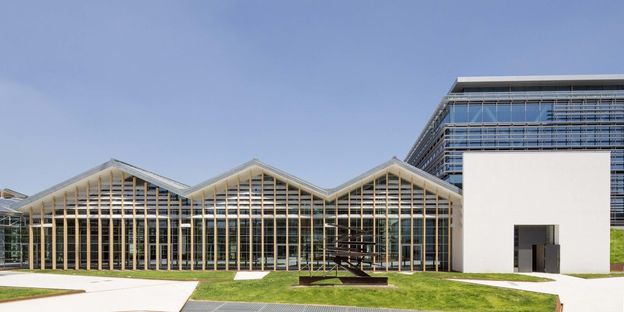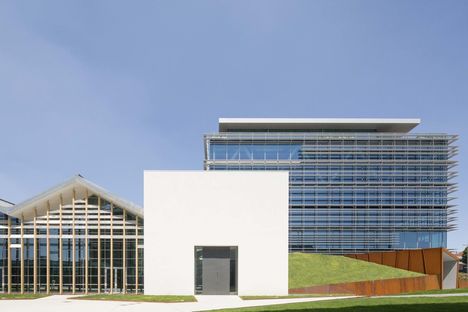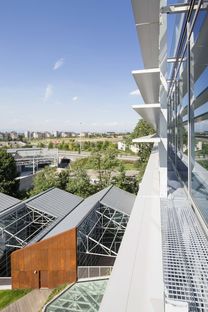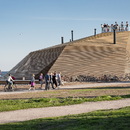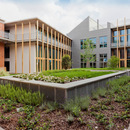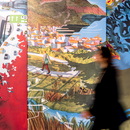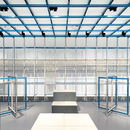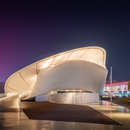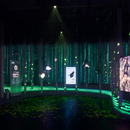- Blog
- News
- Industrial archaeology for Expo 2015 in Milan.
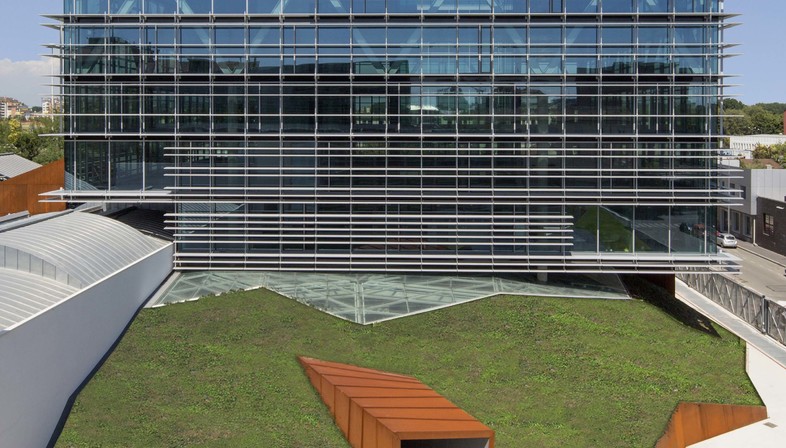 A former steelworks on the Expo area axis in Milan has been turned into a driving force for urban redevelopment of one of the city’s most prominent districts. La Forgiatura is a new multipurpose centre and an example of sustainable industrial archaeology.
A former steelworks on the Expo area axis in Milan has been turned into a driving force for urban redevelopment of one of the city’s most prominent districts. La Forgiatura is a new multipurpose centre and an example of sustainable industrial archaeology.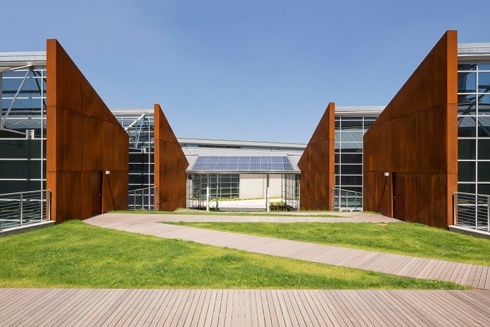
Italian architect, Giuseppe Tortato, who designed La Forgiatura was filled with no uncertainties at all before this architectural heritage, a foundry where special steel was forged more than one hundred years ago: it was necessary to reclaim its buildings and combine them “with the angular forms of contemporary architecture”.

So he decided to create a new hub, a kind of ideas workshop, closely connected to the Expo 2015 area, uniting more than 14,000 square metres of industrial archaeology with over 10 thousand square metres of new buildings.
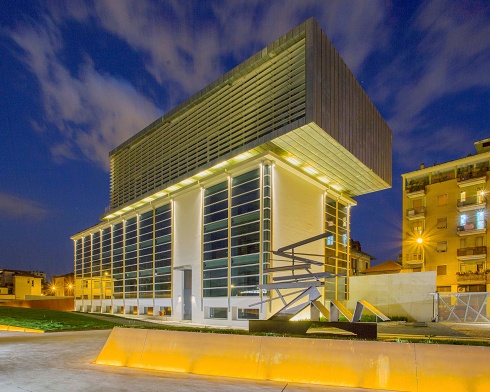
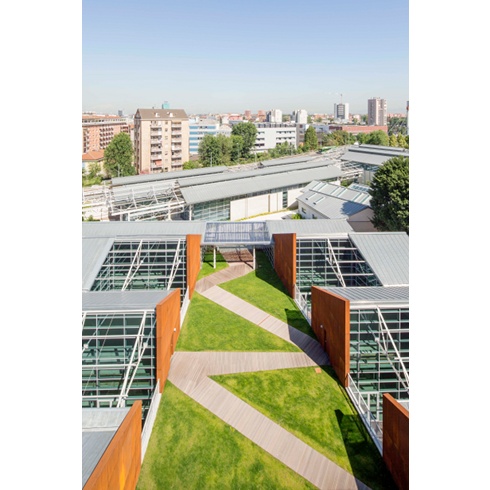
Turning it into a real urban oasis, because apart from reclaimed existing buildings and sustainable new buildings, including the so-called UFO that rests on one of the existing buildings and gives a spectacular view over the district, a great deal of thought has gone into the landscaping design.
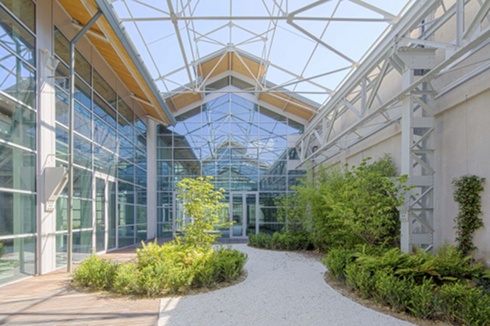
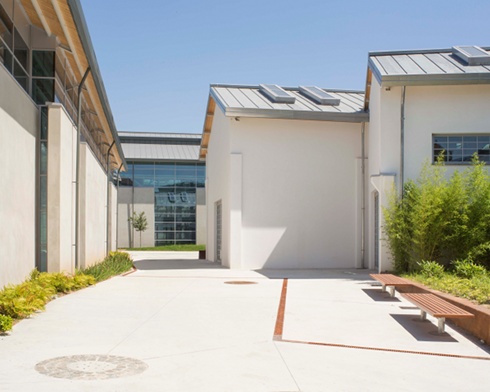
In collaboration with AG&P, the landscaping not only includes a large number of plants to protect the buildings from the city noise, but all the areas have internal courtyards and terrace gardens for restricted use of the green area.
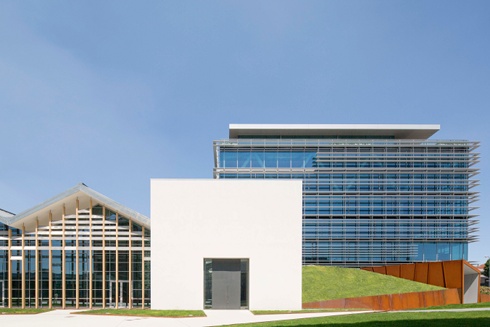
A perfect blend of old and new, forward-looking and research-focused, adopting solutions for energy saving and for reduced environmental impact.
Project: Giuseppe Tortato
Year: 2012
Location: Milan, Italy
Photos:
Link: http://www.floornature.it/fn-tv-video-interviste-architetti/giuseppe-tortato-8376/#.UT7qhI6aiMM










