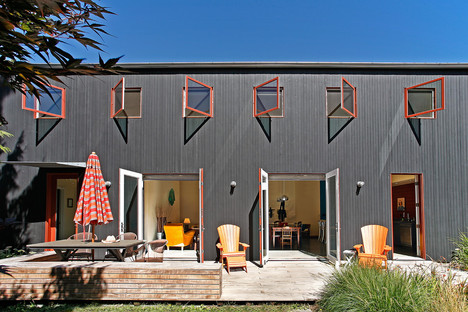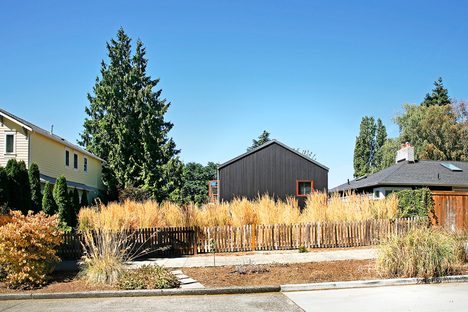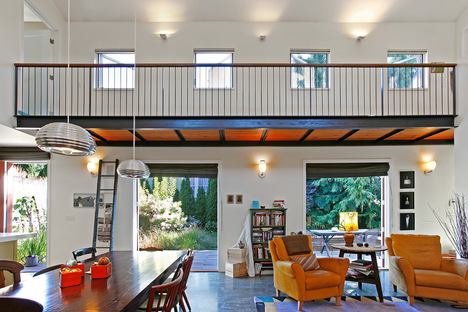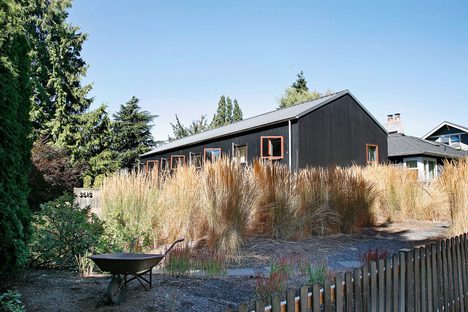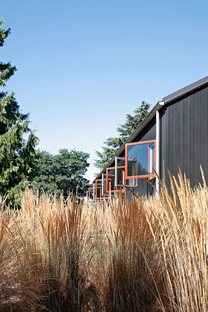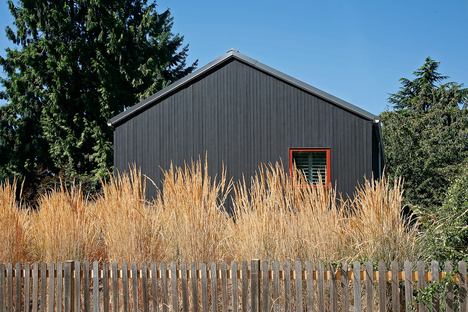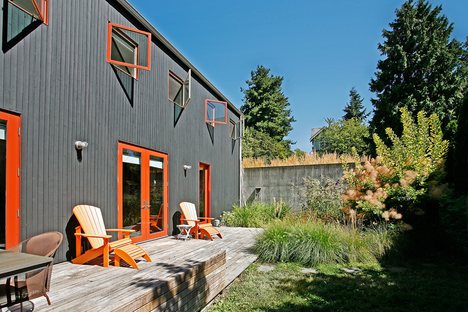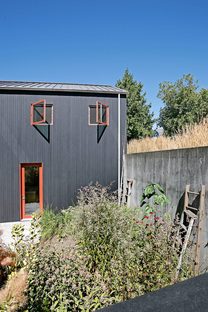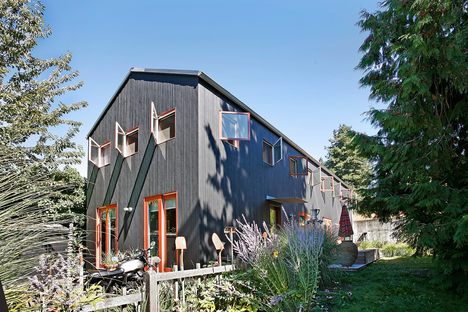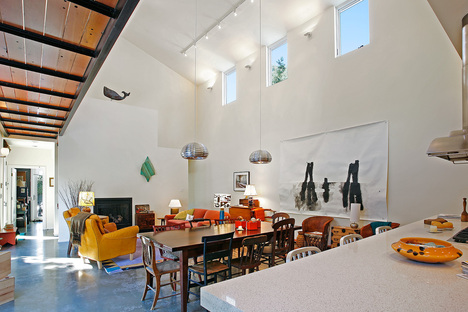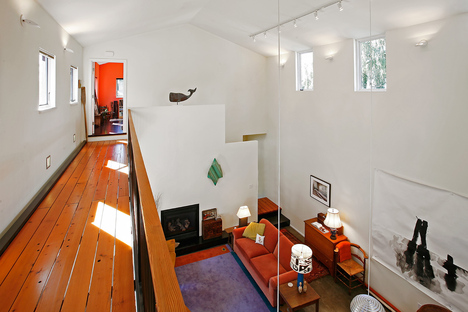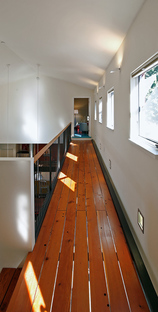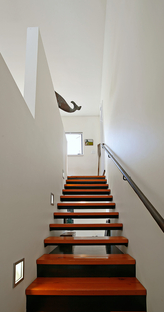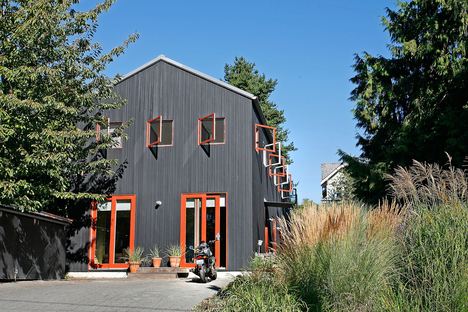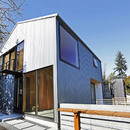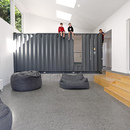- Blog
- Materials
- House for mother and daughter, Hutchison & Maul Architecture
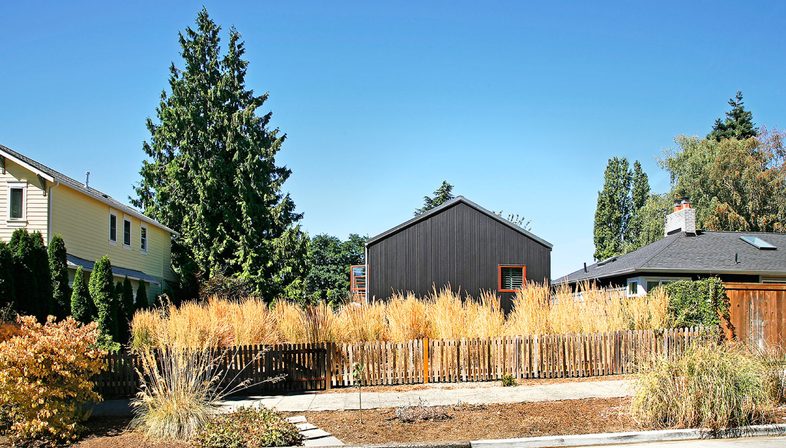 The architects Robert Hutchison and Tom Maul have designed a house in Seattle whose deceptively formal simplicity, specified by the client, hides a home for an artist mother and her daughter.
The architects Robert Hutchison and Tom Maul have designed a house in Seattle whose deceptively formal simplicity, specified by the client, hides a home for an artist mother and her daughter. A house that is a reflection of our heart and soul, a tangible expression of our personality, a physical statement of the way we see the world. These are all the elements you can see in a very intimate and singular residential project designed by the architects Robert Hutchison and Tom Maul in Seattle.
The client's brief for her new home for herself and her daughter was very clear - a simple form, lots of square windows and a gable roof - she specified the quintessential idea of a house, like the ones children draw. This idea of deceptive simplicity is underscored by the choice of the materials - blackened wood and red window and door frames.
From the street, the short elevation of the house makes it look like a single-floor farmhouse that blends discreetly into the local context, without aiming to impose its presence using extravagant design choices as you might have been inclined to think because the owner is an artist. It's only when you enter the property that you realise how deceiving its appearance is, as it reveals itself as a spacious, two-storey home.
The south side opening onto the patio and garden is marked by a row of windows on the first floor and glass doors on the ground floor to bring in the natural light essential to the mother's studio.
Inside, a large open space brings together all the shared functions, including kitchen and living room. From here you can go upstairs where the two short ends of the building contain the bedrooms of the two inhabitants. The rooms are all designed as blank canvases to leave as much freedom as possible to the owner's creativity.
The house for mother and daughter by Robert Hutchison and Tom Maul is, therefore, a flexible container that they can fill however they want, not unlike a museum but without compromising the reassuring typical forms of living.
Christiane Bürklein
Project by Hutchison & Maul Architecture
Project Team: Robert Hutchison, Tom Maul, Joyce Puri
http://robhutcharch.com/
http://www.tommauldesign.com/
Structural Engineer: Todd Perbix
Contractor: JAS Design-Build, Jake LaBarre, Job Site Superintendent
Location: Seattle, WA, USA
Photographer: Mark Woods










