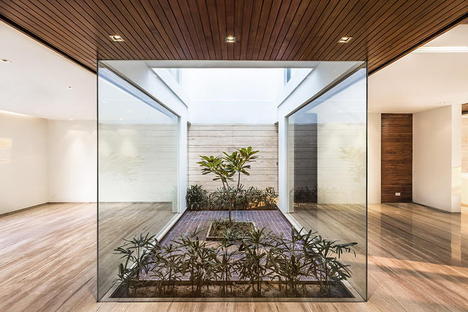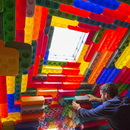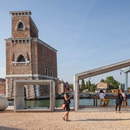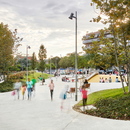- Blog
- Materials
- House in Mohali by Indian firm Charged Voids
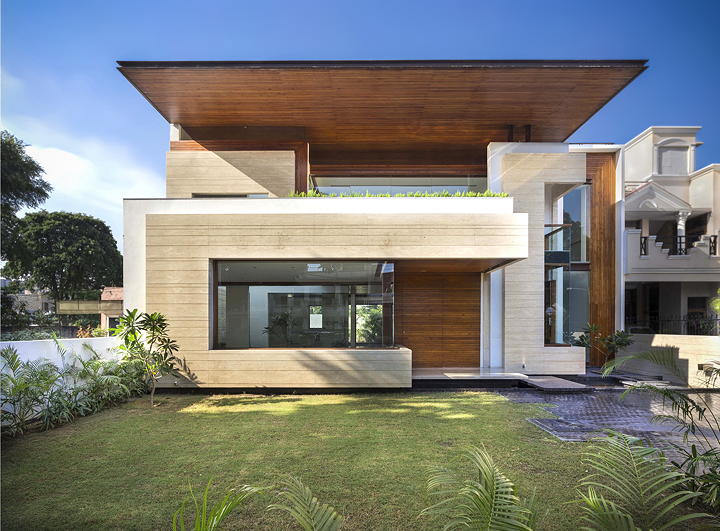
The architects from Charged Voids, in Panchkula, in the state of Haryana, India, have designed a house in Mohali, satellite city of Chandigarh, known to lovers of architecture for Le Corbusier’s work there, including the urban layout and many of the public buildings.
House in Mohali is a residential model whose concept is based on pleasing the users both in terms of contemporary comfort and with references to local traditions.
So, for example the architects drew inspiration from the ancient Hindu practice of Vastushastra, which – in harmony with modern sustainability theories – already centuries ago aimed at optimising and building positive energies around people, and therefore around homes. The results come by following a few fundamental rules of good architectural design practice, making the most of daylight and natural ventilation – both indoors and out.
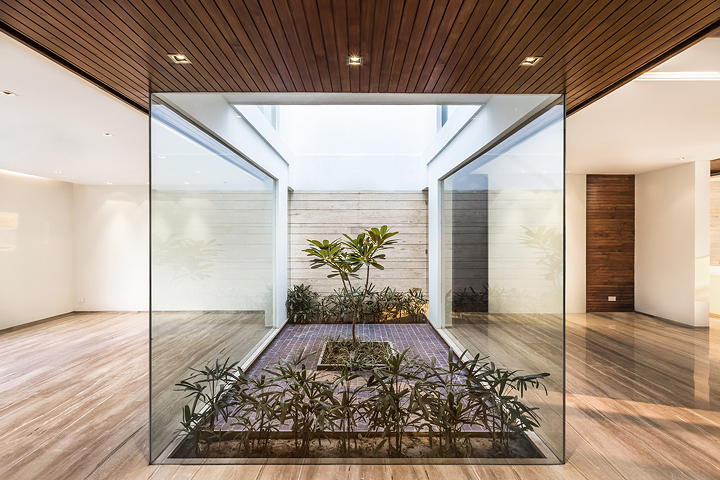
House in Mohali by Charged Voids follows these principles and won us over with the serene, spacious rooms designed around a central, internal courtyard. This glassed atrium spreads light and fresh air throughout the house and at the same time creates a private haven, while complying with local building regulations.
The interiors, with five bedrooms, three of which are upstairs, all engage with the outdoor environment: a visual, geometric and effective continuity using porches, patios and of course the garden, which adds the finishing touch.
(Christiane Bürklein)
Architect: Charged Voids – Aman Aggarwal
Location: Mohali, India
Project Team: Swati Agarwal, Vijay Kumar
Area: 420 Sq.m
Year of completion: 2014
Builder: Sandeep Khullar
Photographs: Purnesh Dev Photography










