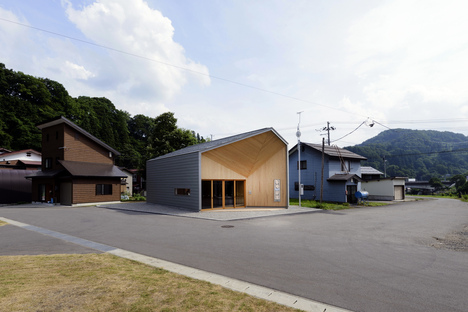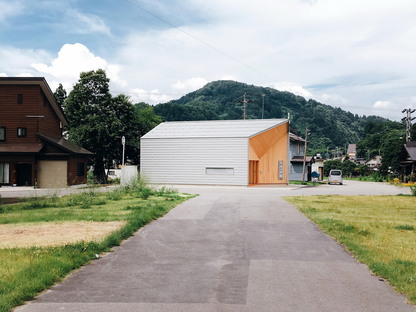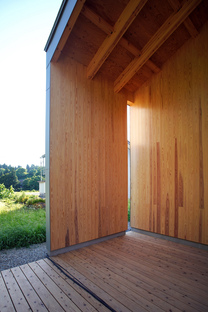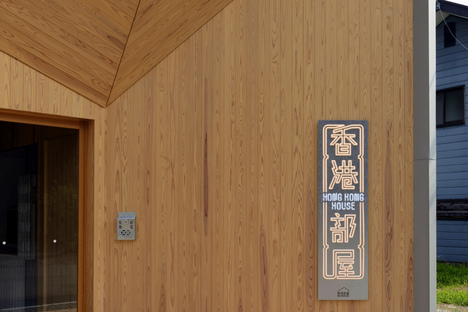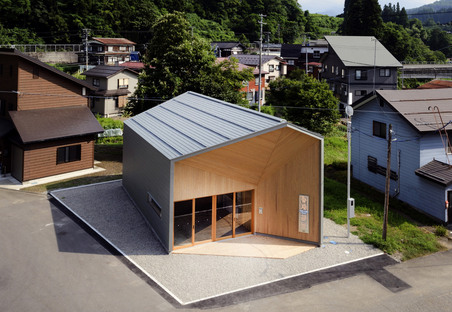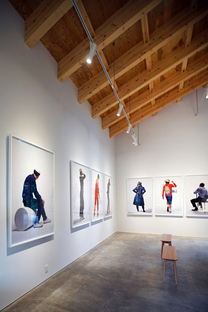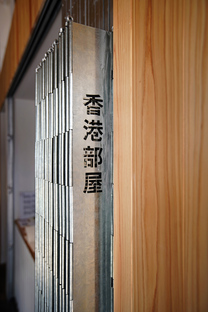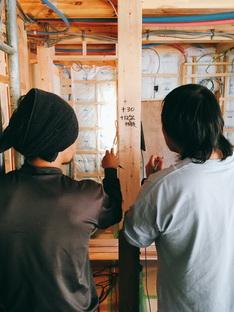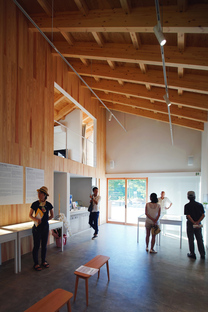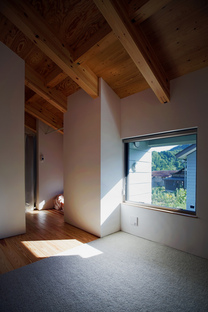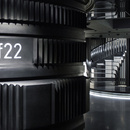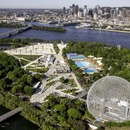15-10-2019
Hong Kong House by LAAB Architects for Echigo-Tsumari Art Triennale
Tsnuns, Japan, Tsunan, Japan,
- Blog
- Materials
- Hong Kong House by LAAB Architects for Echigo-Tsumari Art Triennale
 The project called Hong Kong House by LAAB Architects is one of the 71 finalists for the prestigious Golden Pin Design Award 2019 (link), the longest-running international design award that celebrates products or projects expressly created for Chinese-speaking communities. The prize-winners will be announced in Taipei on 5 December.
The project called Hong Kong House by LAAB Architects is one of the 71 finalists for the prestigious Golden Pin Design Award 2019 (link), the longest-running international design award that celebrates products or projects expressly created for Chinese-speaking communities. The prize-winners will be announced in Taipei on 5 December.LAAB is a multi-award-winning, Hong Kong-based laboratory for art and architecture dedicated to spatial innovations whose aim is to support communities and improve their environmental contexts. From public space and public art to architecture and interior, our collective of architects, designers, engineers, makers, and sociologist work together with forward-thinking clients and collaborators to bring visionary ideas to life. One of these visionary ideas is Hong Kong House, on the outskirts of Tsunan, a town in the Niigata prefecture, Japan.
The building is part of the Echigo-Tsumari Art Triennale, one of the largest art festivals in the world, held once every three years in the Echigo-Tsumari region since 2000. The Triennale provides an opportunity to present projects and initiatives developed in the Echigo-Tsumari Art Field. These projects aim to reveal existing assets of the region using art as a catalyst, rediscover their values, communicate these to the world and find a way to revitalize the region. The Triennale has been held five times since 2000.
Hong Kong House by LAAB has been designed as an art gallery and artists’ residence aiming to facilitate the cultural exchange between artists in Hong Kong and the locals in Echigo, Japan. Its architecture is designed to respectfully integrate with this peaceful, rural neighbourhood. Indeed, this volume sits on a small corner site, surrounded by local homes and not far from the Kamigo Clove Theater, one of the major venues for Echigo-Tsumari Art Triennale, the house will be a new community hub for the Kamigo neighbourhood in Tsunan and a major platform for Hong Kong artists to showcase their works, also in the coming years.
Inspired by the green and picturesque landscape, the compact Hong Kong House takes the form of tree branches as the main structural element to support the gable roof. The simple pitch roof geometry resonates with the many vernacular structures in the neighbourhood is animated by the faceted and titled entrance façade. The architecture is livened up by the entrance facade, made from locally sourced timber, Unoma Sugi. Another ubiquitous material in local village architecture is galvanised steel has been used to clad the remaining part of the facade, while the gallery interior is a simple white. In addition to the exhibition space and the artists’ quarters, the house also has a community kitchen. Under the tree, a Hong Kong-crafted galvanised roller shutter, letterbox and neon-like signage characterise the building by LAAB for the Echigo-Tsumari Art Triennale. Visitors can come here to see an exhibition, chat with the artists, or simply look at the neighbourhood farmland surrounding the district, all in a highly elegant and simple architectural space.
Christiane Bürklein
Project: LAAB Architects - https://www.laab.pro
Location: Tsunan, Japan
Year: 2019
Images: courtesy of Golden Pin Design Award - http://www.goldenpin.org.tw/en/










