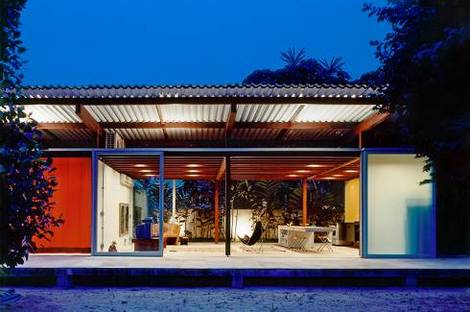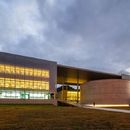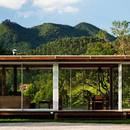- Blog
- Materials
- Home in Barra do Sahy, SP, Brazil. Nitsche Arquitetos

Barra do Sahy is a beach in São Sebastião on the northern coast of the state of São Paulo in Brazil, a region with climatic conditions characterised by high humidity and temperatures.

In the project the architects adopt construction solutions which do away with these problems with structural solutions: a concrete platform raised above the ground to escape the humidity. Cross ventilation in the interiors creates drafts to keep the inside of the home dry.

To fight the heat and the rain, the home has a big flat roof which juts out and is detached from the body of the building to improve air circulation.

The home is built out of industrial materials, some of them prefabricated, to speed up construction.


The weight-bearing walls on the concrete platform are made of cement bricks covered with aluminium panels providing thermal and acoustic insulation. Dialogue with the greenery around the home is ensured by big sliding windows, so that inside and outside blend together in luxuriant nature.
Design: Nitsche Arquitetos, http://www.nitsche.com.br/
Location: São Sebastião, SP, Brazil
Year: 2002
Usable floor area: 126m2
Roof surface: 190m2
Photo credits: Nelson Kon, http://www2.nelsonkon.com.br/
Related links: http://www.floornature.com/blog/a-house-as-a-window-onto-nature-nitsche-arquitetos-associados-7924/


















