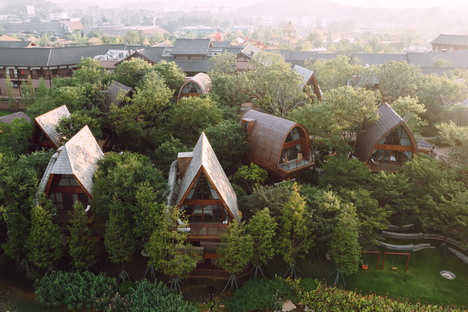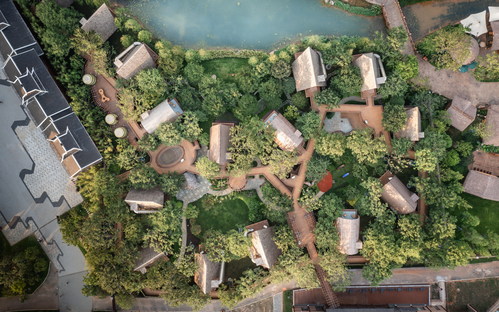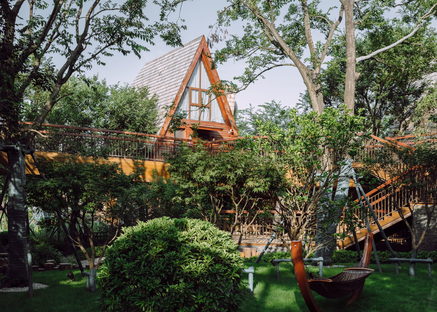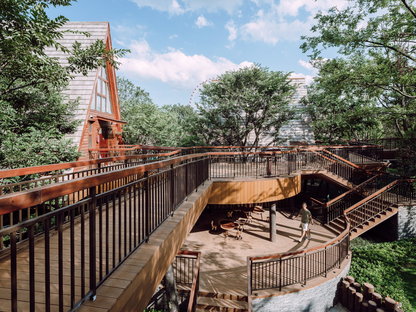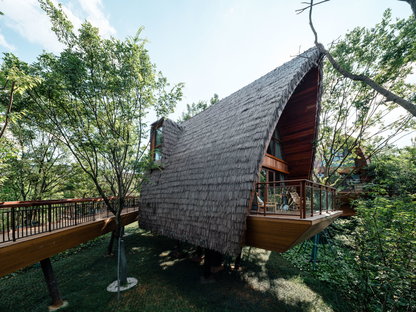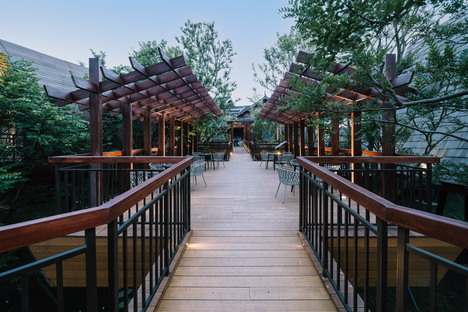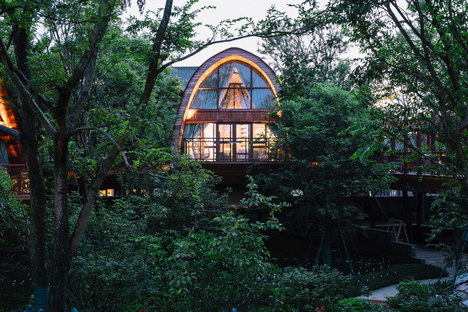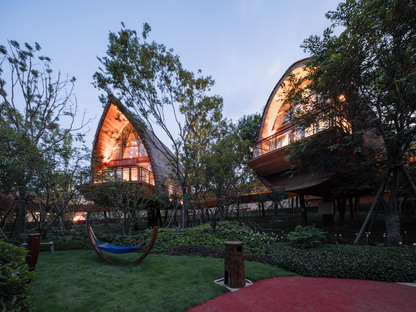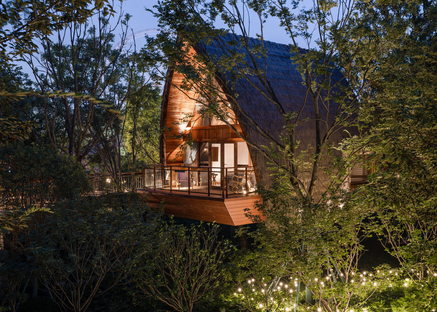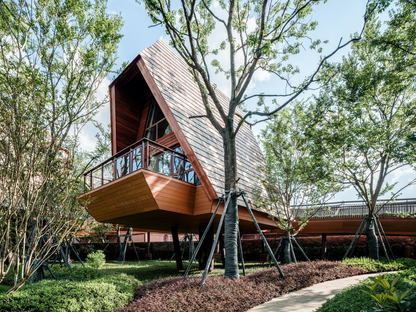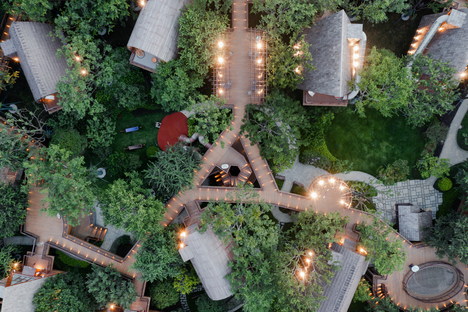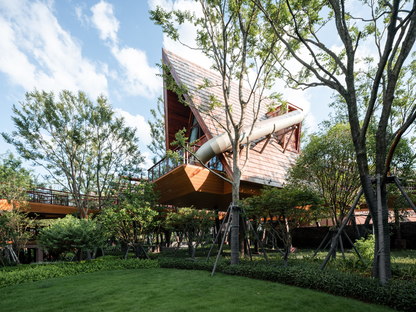- Blog
- Materials
- A holiday in the local history, aoe architects
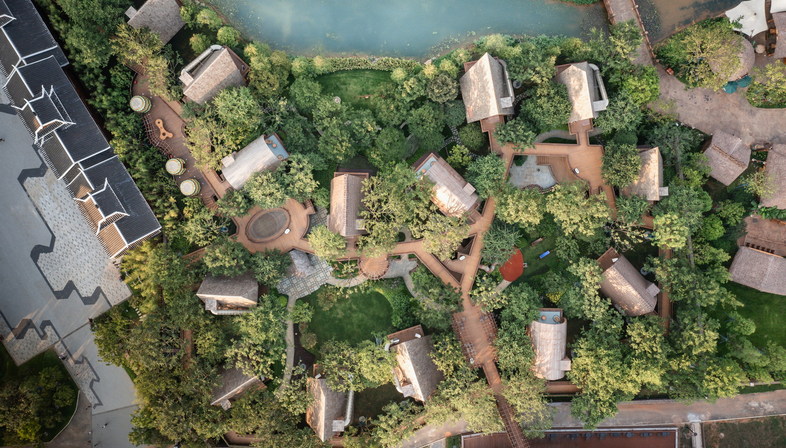
There are some very picturesque places around the world and Guilin is certainly one of them. Located in Guangxi, southern China, this city, thanks to its karst mountains and countless caves, is a popular holiday destination not only for the Chinese. Here, in addition to the Li River, several side arms such as tributaries and canals meander through the city, which is itself surrounded by a belt of mountains with bizarre rock formations.
For this reason and in order to limit its environmental impact, as it is located next to a small river, the project by aoe architects, commissioned by the Homestay hotel chain, started from a careful study of local history and architectural traditions. Based on the local climate and environment, the project's main objective became the creation of an experience for a holiday in close dialogue with nature. This is how the idea of constructing elevated buildings in wood, the renewable material par excellence, with the addition of a few steel supports, came about. In short, a sort of refuge 5 metres above ground level.
A total of 13 units were built, proposed in 5 different versions, but all could interact directly with the context. The main area of each raised home is on the first floor, reached by raised wooden plank walkways, a design solution that protects the ground. The second floor uses a triangular space as a play area for children. Then there are variants, where the children's bedroom is on the second floor, while the first floor is dedicated to the public area and the adults' bedroom. Here, to connect the first and second floor, special climbing ladders allow the little ones to play inside the room.
In addition, in types B and C, aoe architects have included an external slide to connect the floors, providing a pastime for children and adults. On the other hand, Type D has a curved thatched roof that creates an almost magical atmosphere, while the façade of unit E is made of wooden slats that create an elliptical shape with large windows.
Finally, a raised walkway reaches and connects not only the different units of the hotel, but also leads to the complex's inn. But this connection also has other functions. The architects have enriched the users' experience with slides, slings, and other entertainment facilities connected to the garden at ground level, another green space for recreation and play. So the mere fact that the project is all elevated, intending to minimise the impact of the complex and preserve the existing greenery, has led to the creation of many outdoor spaces and pleasant shady areas.
With the Guilin Lebei Homestay Hotel, aoe architects demonstrates how a contemporary structure inspired by local history and tradition can be elegantly and sustainably integrated into its surroundings, appearing as if it had always been there.
Christiane Bürklein
Project: aoe architects
Location: Guilin, Guangxi, China
Year: 2021
Images: Runzi Zhu










