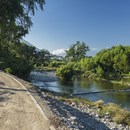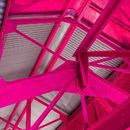- Blog
- Sustainable Architecture
- High Park by Rojkind Arquitectos in Monterrey, Mexico
As we saw in the “Hacer Ciudad” exhibition in SpazioFMG, centred on Monterrey, capital of the Mexican state of Léon, the city is circled by mountains and by incredibly explosive nature. One of the key features that
Rojkind Arquitectos incorporated into Highpark - an urban, multi-use complex - was this natural backdrop.
Highpark is an 8-storey building, each floor cantilevered onto the next to guarantee a perfect balance of light and shade for the 32 apartments, each of which has its own outdoor green space as an extension of the living area, that we can see in the pictures shot by photographer Jaime Navarro.
A solution that also favours overall natural ventilation and gives all the apartments incomparable views of the Sierra Madre mountain chain, which form the backdrop for this construction. The facade is made by local craftsmen using locally sourced stone that also keeps the building cooler in Summer.
All the interiors of the one or two-level apartments were created by local designers: Edmundo Salinas, Ernesto Vela Ruiz, Maucio De la Garza Clariond to offer different living styles.
According to Michel Rojkind, owner of Rojkind Arquitectos, Highpark is a building for the city and for the citizens, precisely because it is set back off the street and is fronted by a public community plaza; it also promotes constant dialogue between the different apartments through the private terraces and the shared rooftop gardens. A design solution that aims to build on the sense of community through daily engagement amongst the users and setting up a sense of belonging by emphasising the city's ties to the nature around it.
Christiane Bürklein
Project: Rojkind Arquitectos
Location: Monterrey, Mexico
Year: 2015
Photography: © Jaime Navarro















