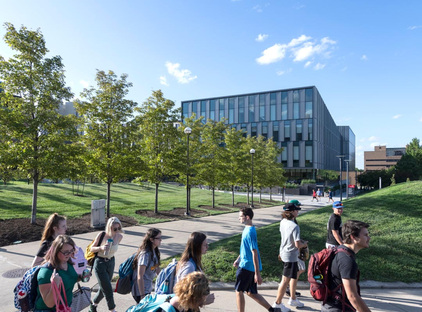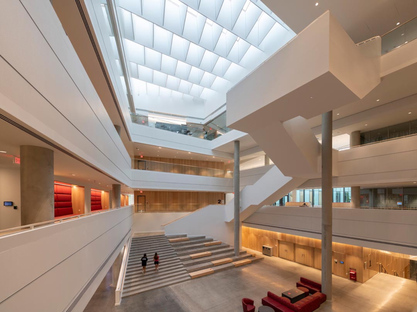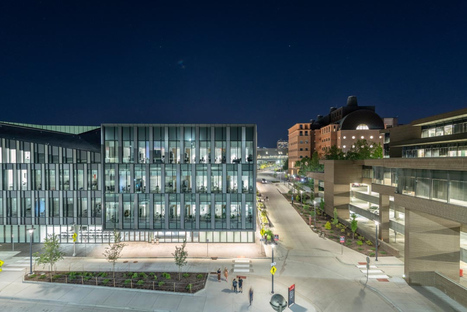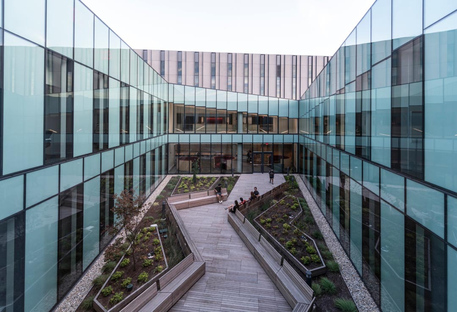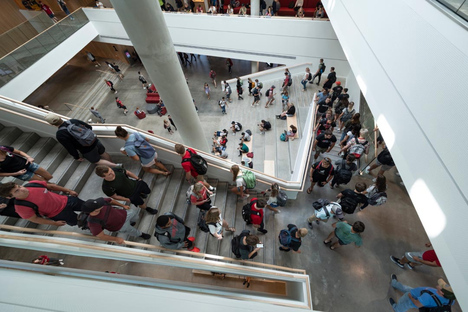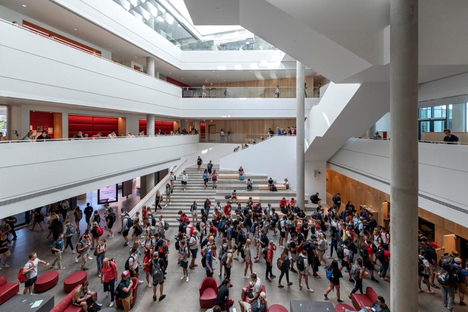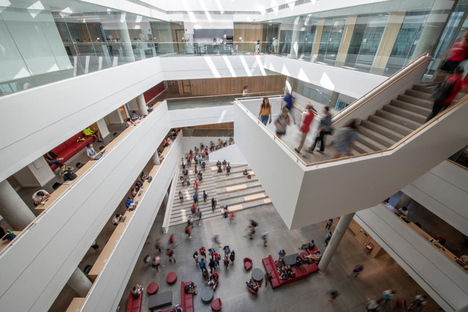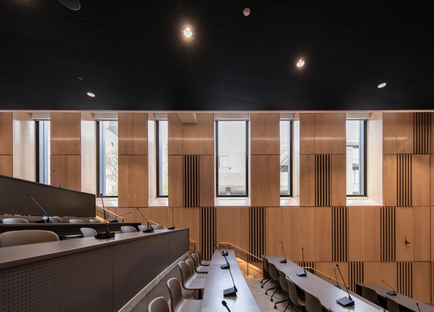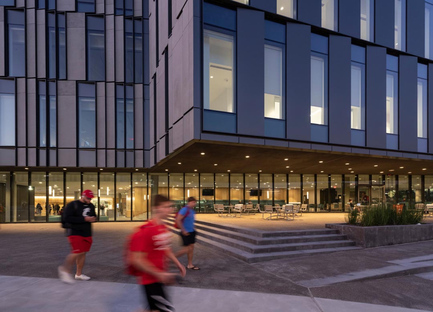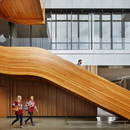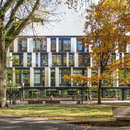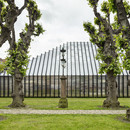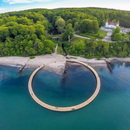10-10-2019
Henning Larsen Architects, The Lindner College of Business Cincinnati
Alex Fradkin,
Cincinnati, Ohio, USA,
University, Architecture and Culture, Schools & Universities,
- Blog
- Sustainable Architecture
- Henning Larsen Architects, The Lindner College of Business Cincinnati
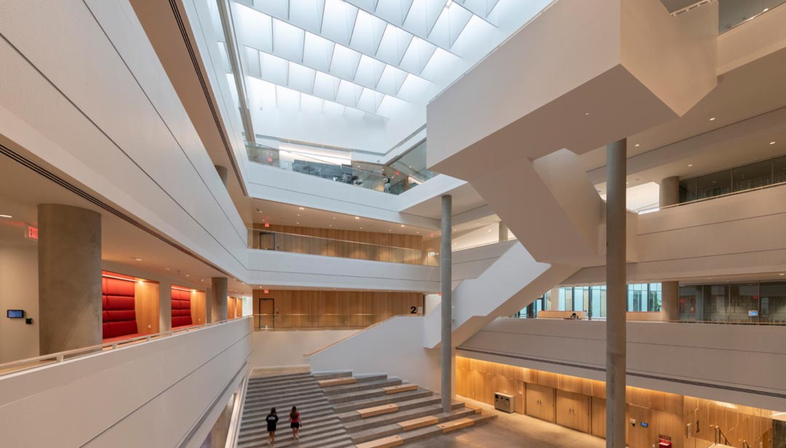 The word hygge, derived from the Norwegian word for something like well-being, has been part of the lifestyle of contentedness for years now. We have the Danish architecture practice, Henning Larsen - working in close collaboration with KZF Design, BuroHappold, Harris Architects, PEDCO, Woolpert and BCE Engineering - to thank for taking something so typically Scandinavian to the United States.
The word hygge, derived from the Norwegian word for something like well-being, has been part of the lifestyle of contentedness for years now. We have the Danish architecture practice, Henning Larsen - working in close collaboration with KZF Design, BuroHappold, Harris Architects, PEDCO, Woolpert and BCE Engineering - to thank for taking something so typically Scandinavian to the United States.We’re talking about the Lindner College of Business in Cincinnati, Ohio. The University of Cincinnati welcomes a record-breaking 46,000 students to campus this year, and as over half of surveyed American college students reported feeling overwhelmed, lonely and exhausted, the Lindner College of Business answers a need for inclusive, social campus space.
The 22,500m2 building offers 70 percent more student space than its predecessor facility and is representative of a new kind of campus architecture where the connection and wellbeing of people lie at the centre of the architectural project. Which is why the solutions adopted by the architects from Henning Larsen aim at facilitating opportunities for socialising, just like they did in 2014 with the SDU Kolding Campus. The broad stair that tracks through the full height atrium may be the building’s lively spine, but it’s the abundance of power outlets throughout the building’s classrooms, halls, and seating areas - so important for the students to charge their all-important electronics - that allows them to gather and stay. The variety of spaces the building’s users have to choose from includes the gallery space at the ground level and a student café in the sunlit atrium, and open-air gardens tucked in the building’s planted green roof, the new facility focuses on a variety of space to cater to students’ tasks, needs and tastes in order to foster inclusive, collaborative learning.
As Michael Sørensen, Partner and Head of Henning Larsen’s New York office explains, “When talking about the kind of community we wanted to create in the school, we found ourselves often returning to the Danish idea of hygge. It’s an idea now associated around the world with candlelight and coziness, but the essence of hygge is really about being together in comfort and happiness. By providing spaces for togetherness we created a framework for that kind of atmosphere.”
The building’s design aims to deliver both personal and environmental wellness. By orienting the glass facades and overhead skylights to maximize internal daylight, internal spaces enjoy a more natural ambience and a lower reliance on electric lighting. The planted green roof absorbs rainwater, which evaporates as the temperature rises – Cooling the entire building through natural means. Overall, the design reduces the building’s projected annual energy costs by 24 percent compared to similar campus buildings.
The Lindner College of Business joins a campus renowned for its prestigious architectural presence, featuring projects by Frank Gehry, Thom Mayne and Bernard Tschumi; it opened on 19 September, coinciding with the University’s bicentennial festivities.
Christiane Bürklein
Project: Henning Larsen Architects - https://henninglarsen.com
with KZF Design, BuroHappold, Harris Architects, PEDCO, Woolpert and BCE Engineering
Location: Cincinnati, Ohio, USA
Year: 2019
Images: Alex Fradkin










