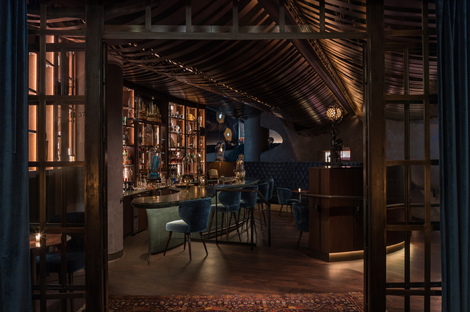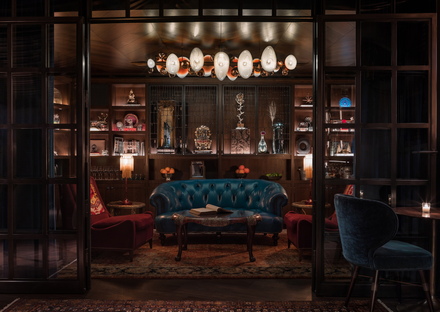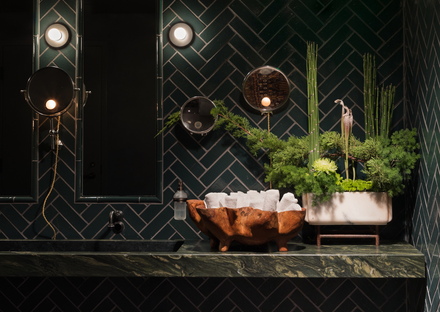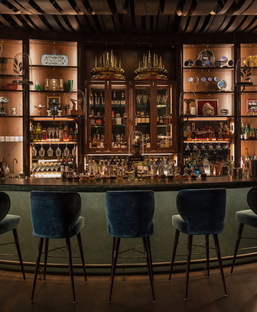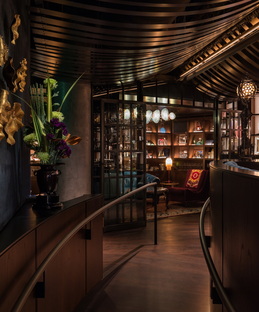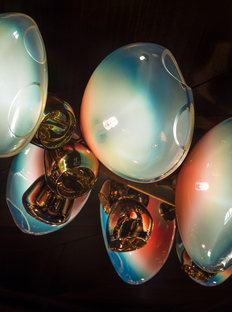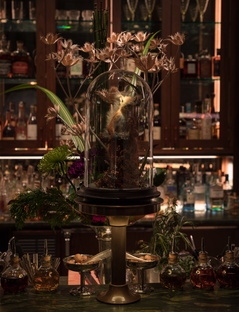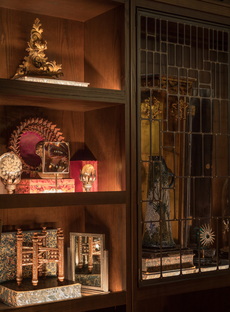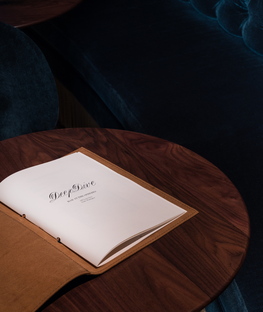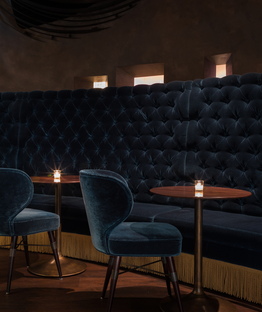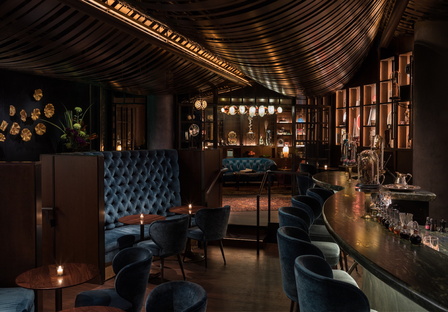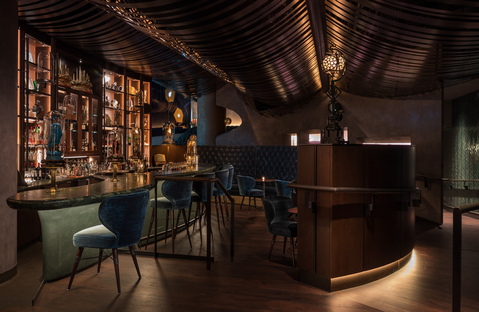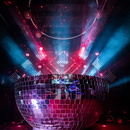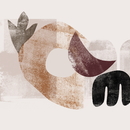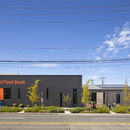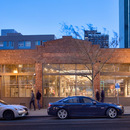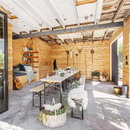- Blog
- Design
- Graham Baba Architects and Deep Dive, a bar in Seattle
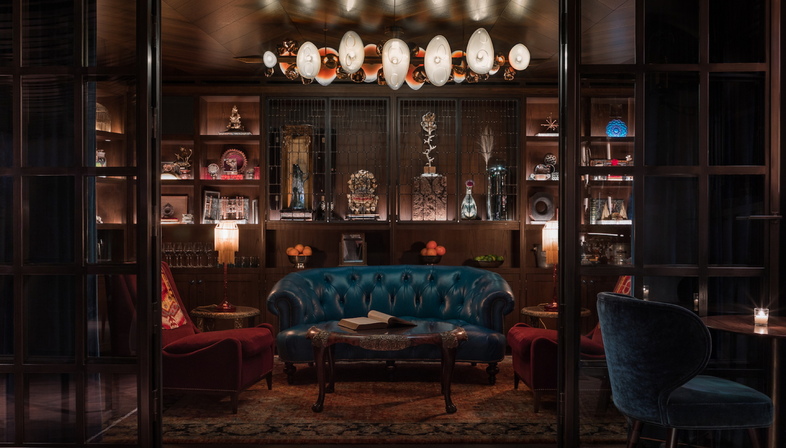 Anyone who knows how to tell a story can engage with their listener. The stronger the connection, the more intense the emotions generated by that narrative. Hospitality venues are wont to use storytelling as a basic ingredient because of the important part it plays in their success, going beyond the “eat-and-run” style since building customer loyalty is what really counts.
Anyone who knows how to tell a story can engage with their listener. The stronger the connection, the more intense the emotions generated by that narrative. Hospitality venues are wont to use storytelling as a basic ingredient because of the important part it plays in their success, going beyond the “eat-and-run” style since building customer loyalty is what really counts. Renee Erickson is the award-winning owner and Chef of a group of restaurants in Seattle and in the case of her newest bar, Deep Dive, the challenge goes beyond the food offerings and is taken up in the charm of the actual location, which has to meet the standards put in place by Jeff Bezos for the new Amazon headquarters (link article).
Because Deep Dive is located in one of the three remaining spaces between and below The Spheres. Graham Baba Architects also designed Understory, the multipurpose exhibition space that occupies one of the other two spaces. “When you descend, you enter into this dark relic that’s tinged with a sense of Victorian magic and mysticism”, says lead architect Jim Graham from Graham Baba Architects. The design of Deep Dive embraces its inherent spatial limitations: small scale, varying ceiling heights, and complicated shape.
Inside, a gently sloping ramp brings guests into a sophisticated environment eschewing minimalism, instead favouring a rich array of materials and objects. The intimate, 155-square-metre venue unfolds as a series of vignettes: entry ramp, bar stage and library. It is wrapped in dark wood, punctuated by shelves and niches supporting an array of natural objects and artefacts, transforming the space into a veritable cabinet of curiosities. Deep Dive looks more like the office of an eccentric 19th-century botanist or an old library than a traditional 1920s establishment reminiscent of a prohibition-era speakeasy, which is what might first come to mind. The design aspects of this venture were a combined effort between Graham Baba Architects and Curtis Steiner - a local artist and collector who embraced the whimsical botanist narrative, even adding pieces from his own collection in the bar’s displays. The two teams worked with Amazon leadership and Renee Erickson to develop the unique aesthetic appeal and combine the individual ideas in a way that flowed together seamlessly.
Overhead, a custom-designed array of draped steel “ribbons” adds drama to the space and shrouds the existing mechanical equipment which moves through the space. Velvet-covered occasional seating, small cocktail tables, and antique furnishings finish the interior. The library, separated from the primary bar by a steel-and-glass partition wall and furnished with an eclectic mix of antiques, provides a private space for intimate gatherings. Vintage carpets, patinaed metals, luxurious fabrics, dark woods (stained ash, oak, and walnut), custom metalwork handrails, and decorative panels complete the space.
So, Deep Dive by Graham Baba Architects completes the picture of Amazon’s new complex in Seattle. Making your mark, crafting emotions isn’t just a question of dimensions of the architectural space but a design culture based on storytelling.
Christiane Bürklein
Project: Graham Baba Architects - http://grahambabaarchitects.com
Location: Seattle, USA
Year: 2018
Images: (c) Haris Kenya
Deep Dive: https://www.deepdiveseattle.com/










