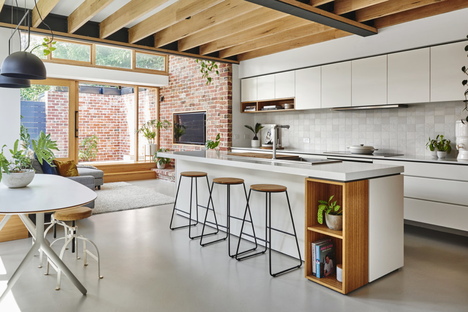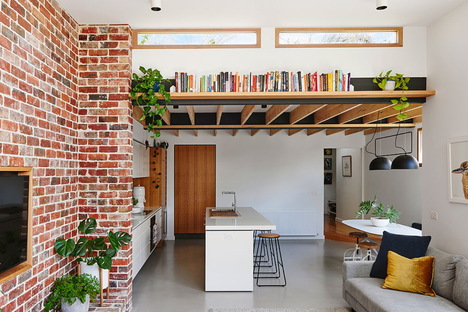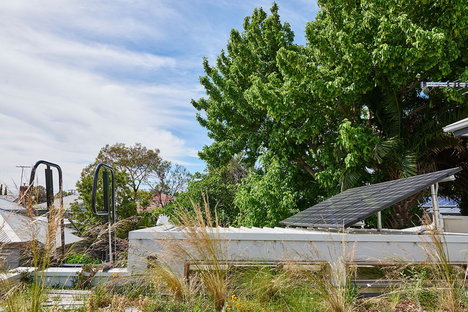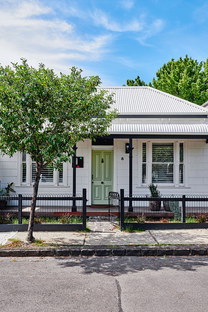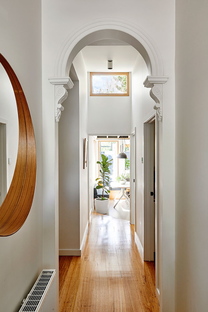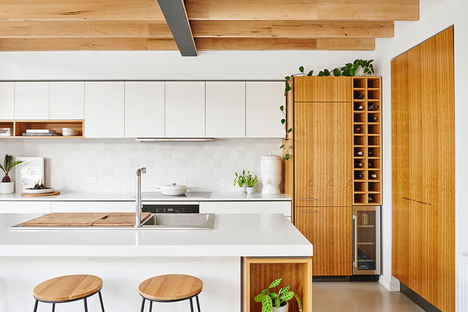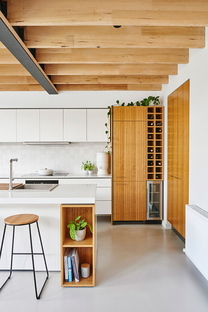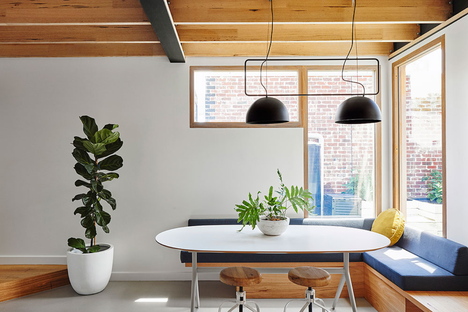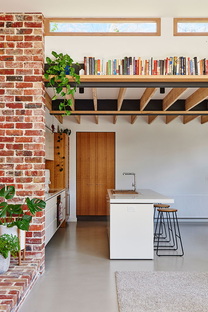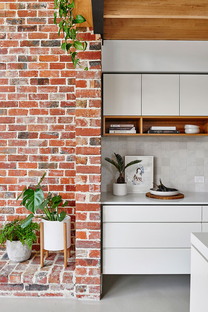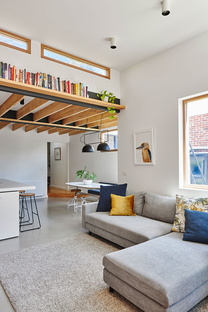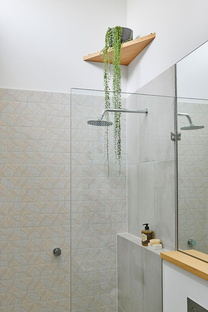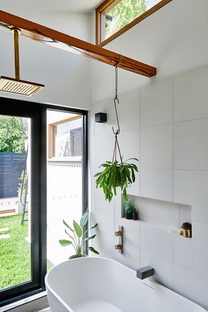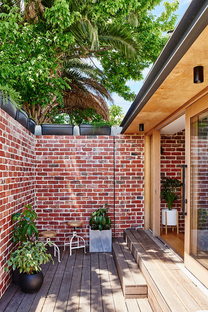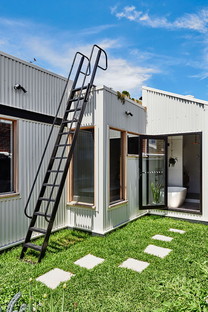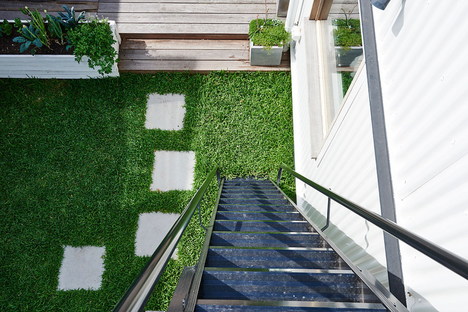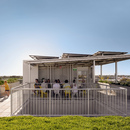20-03-2018
Gladstone: Alter Eco Design renovates a former worker’s cottage
Alter Eco Design,
Nikole Ramsay,
- Blog
- Sustainable Architecture
- Gladstone: Alter Eco Design renovates a former worker’s cottage
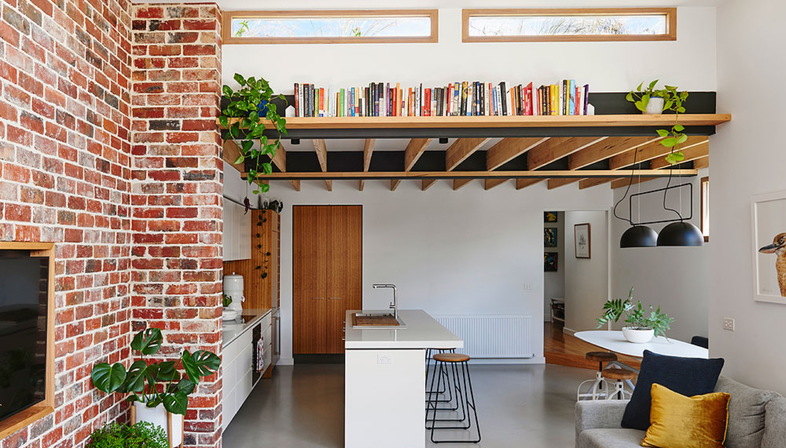 With Gladstone, Australian studio Alter Eco Design signed the renovation of a former worker's cottage built in Melbourne in the early 20th century. The project was carried out according to sustainability principles and in full respect of the existing building, that was carefully refurbished.
With Gladstone, Australian studio Alter Eco Design signed the renovation of a former worker's cottage built in Melbourne in the early 20th century. The project was carried out according to sustainability principles and in full respect of the existing building, that was carefully refurbished.Sustainability in architecture is one of the major themes of today’s world. There is a number of ways to realise works with a low environmental impact and the Australian studio Alter Eco Design from Melbourne presented a clear example of that with the Gladstone project for the renovation of an existing building that did not only focus on the materials, but also on the energy required to carry out the work.
The customer’s request was to leave as small a carbon footprint as possible during the renovation of the cottage, a typical building dating from the early years of the 20th century located in Yarraville, a once working-class suburb 6 km from the centre of Melbourne.
Alter Eco Design architects worked to preserve the existing building as much as possible, as each element that can be reused means saving a great amount of energy. This way, the original red brick paving from the backyard was used as an internal feature wall and as an external wall. This wall does not simply represent an aesthetic design solution; on the contrary, it performs as thermal mass for the building according to the passive house principles, helping save money by enabling passive heating and cooling. Finally, solar panels installed on the roof help meet the building energy requirements.
All internal floorings were recovered and restored to their former glory in the front part of the house, creating a very welcoming atmosphere resulting from the worn look of the materials. All these details contribute to convey the personality of the cottage.
True to the principle of James Goodlet, founder of Alter Eco Design, who aims at creating sustainably focused residential design, the nice garden of the cottage also meets these criteria: walking through it, we find native plants suited to the local climate, that do not require particular care or too much water. The roof of the building was also sustainably recovered, as it now appears in a green version, with plants becoming a natural thermal insulator.
Gladstone by Alter Eco Design is the example of a beautiful and welcoming eco-sustainable design where the past and the present meet, to safeguard the future.
Christiane Bürklein
Project: Altereco Design - http://www.altereco.net.au/
Kitchen: Cantilever Design
Location: Melbourne, Australia
Year: 2017
Photography: Nikole Ramsay - http://www.nikoleramsay.com/










