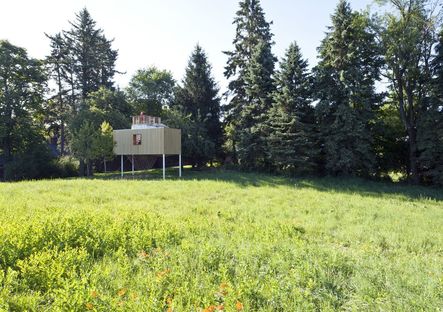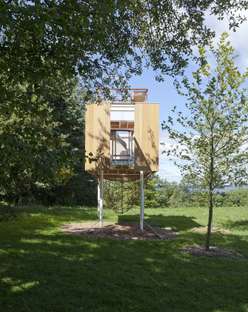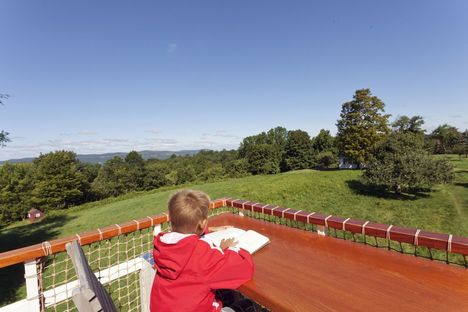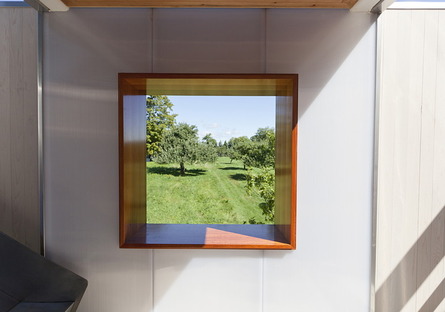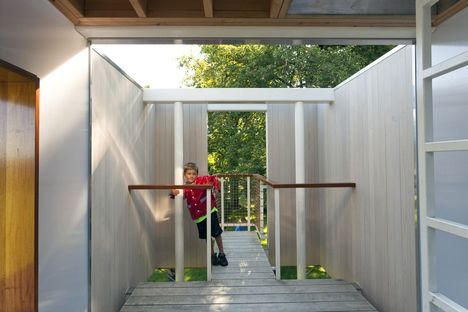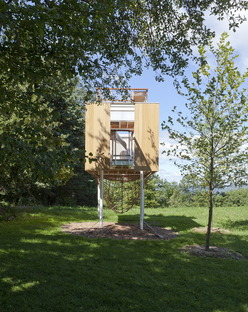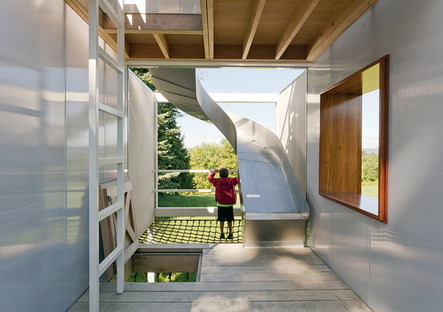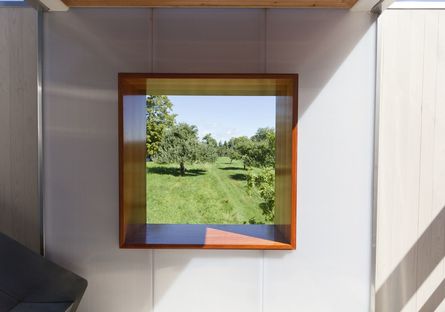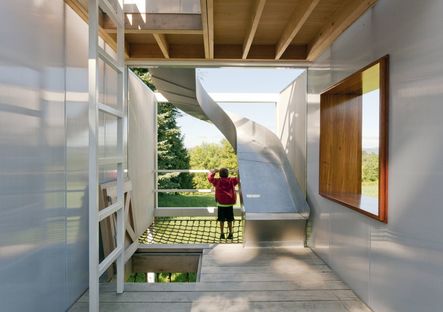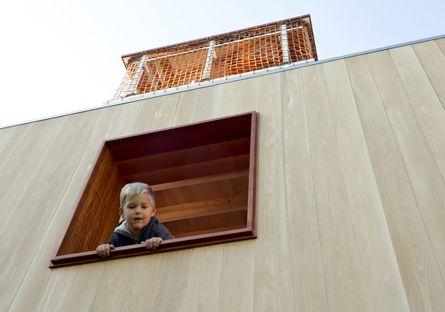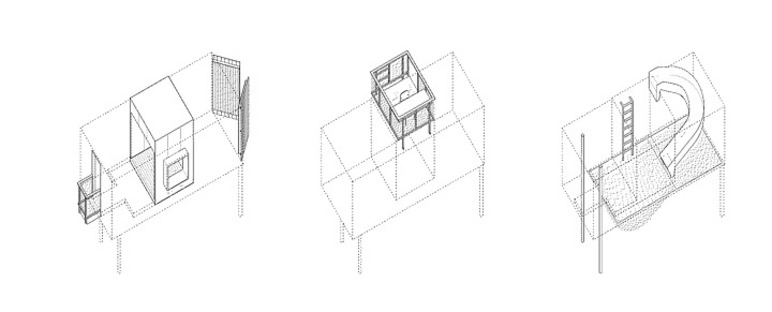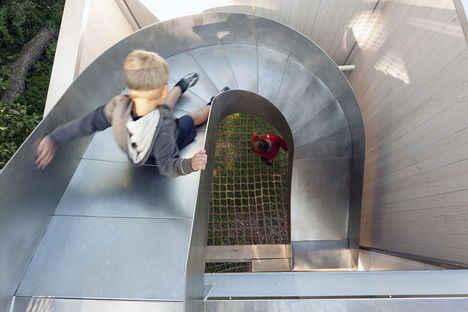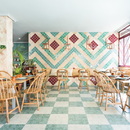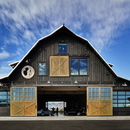- Blog
- News
- Garrison Treehouse by Sharon Davis Design
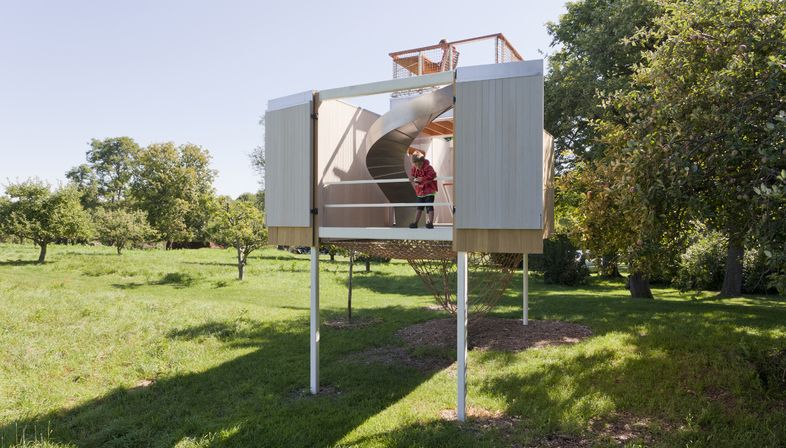 Playing at houses in the Garrison Treehouse by Sharon Davis Design becomes one of those experiences that makes you want to go back to childhood. Sharon Davis offers 32 square metres of possibilities for exploring the space built with views of the Hudson River Valley and a lot of imagination.
Playing at houses in the Garrison Treehouse by Sharon Davis Design becomes one of those experiences that makes you want to go back to childhood. Sharon Davis offers 32 square metres of possibilities for exploring the space built with views of the Hudson River Valley and a lot of imagination.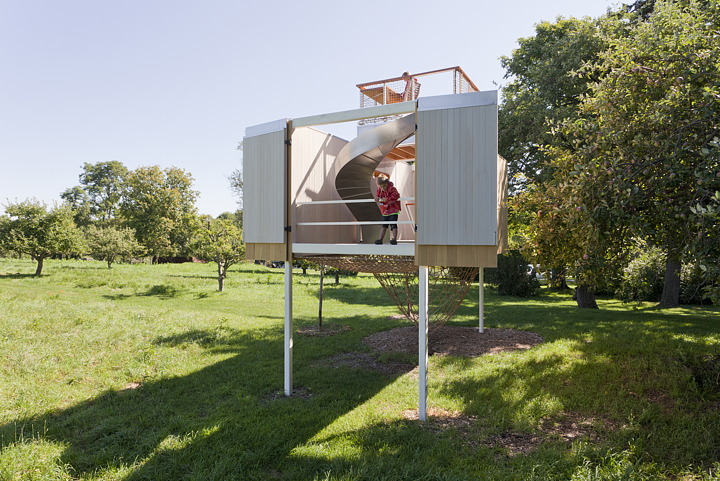
The Garrison Treehouse by American designer Sharon Davis could be described as a project in playful architecture. She is principal of the Sharon Davis Design studio and creator of the Women's Opportunity Centre in Ruanda where environmental and social sustainability are brought together.
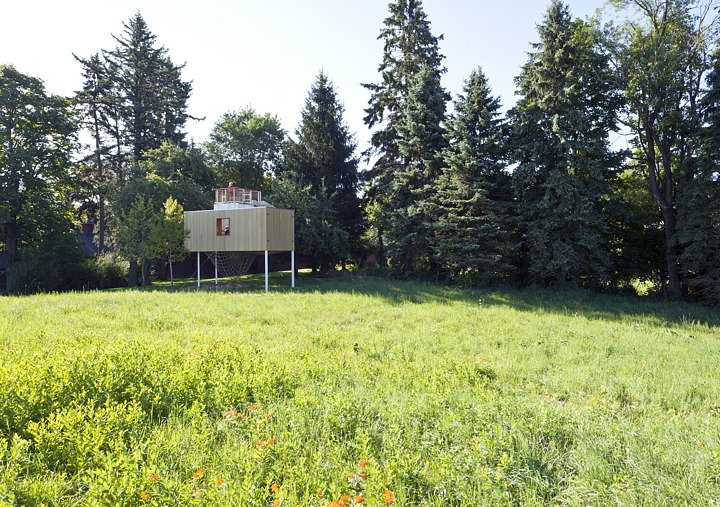

The Garrison Treehouse is a habitable volume which upgrades the park of this 19th century farmstead with Hudson River Valley views.
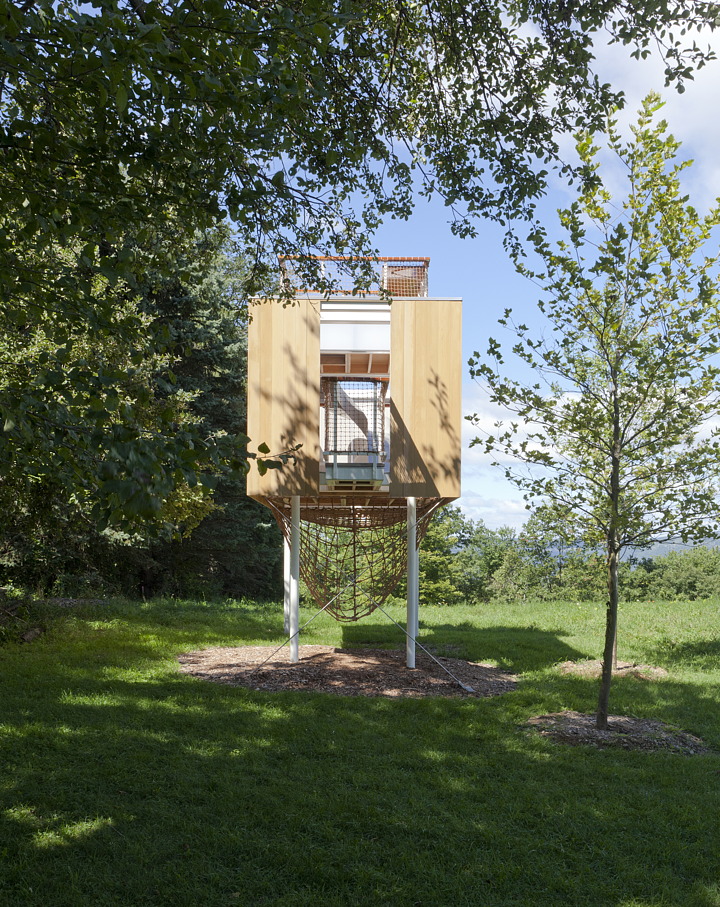
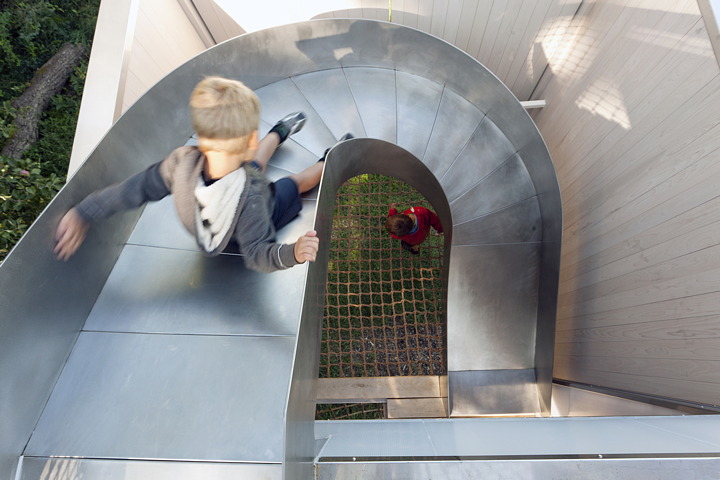
A steel structure supports a thirty-two square metre parallelepiped clad in reclaimed Thuja wood which has a white weather-resistant polycarbonate room inside. From this level a ladder and trap door provide access to the upper level imagined as a kind of “crow's nest” for observing the hills of the Hudson River Valley. To get down there is a chute from which you can jump onto the net underneath that can also be used as a hammock. A genuine invitation to active play!
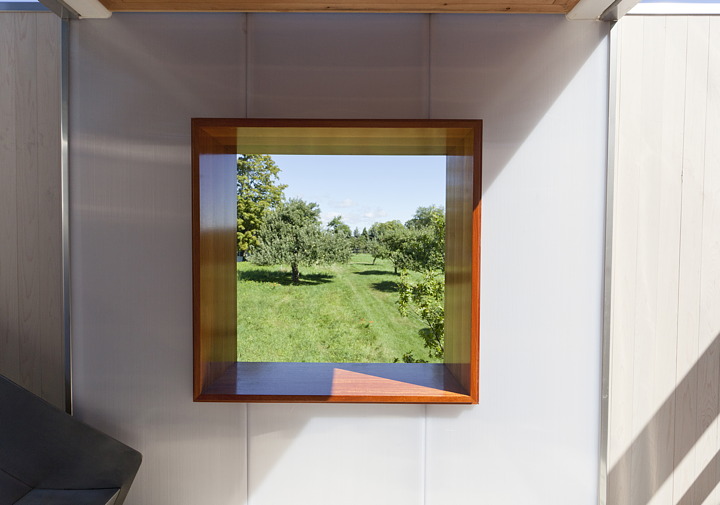
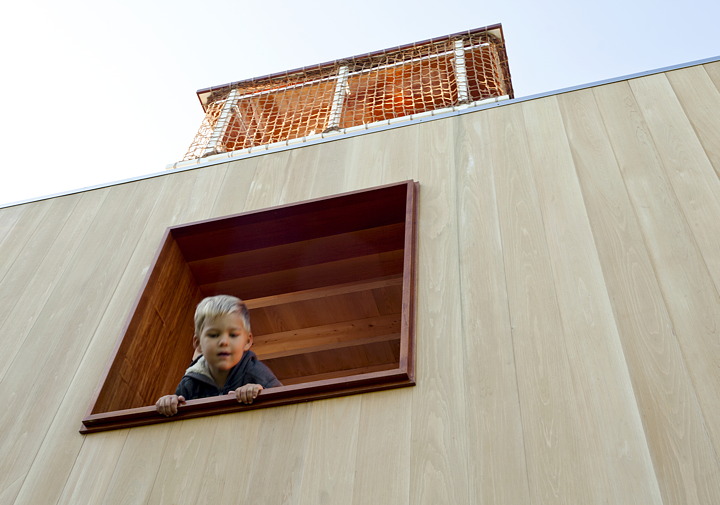
But Sharon Davis has not restricted herself to create a simple “playhouse” for children. Her Treehouse contains openings placed in such a way that they frame the beautiful landscape and allow a visual connection with the farmhouse. All details have been carefully studied to be not only conducive to children's play but also to give them a sense of intrinsic architectural beauty.
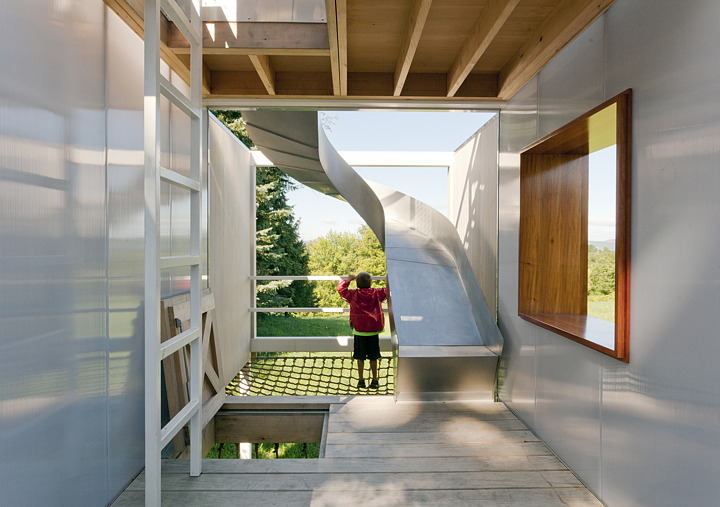
The Garrison Treehouse by Sharon Davis is an upstanding example of architecture for children. It's never too early to teach them about good architecture!
Christiane Bürklein
Project: Sharon Davis Design http://sharondavisdesign.com/
Year: 2014
Location: Hudson River Valley, USA
Photography by Elizabeth Felicella










