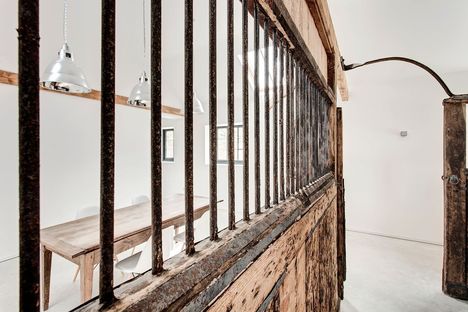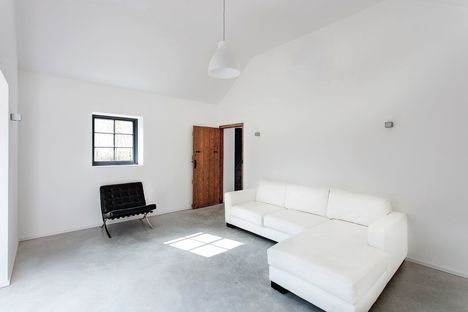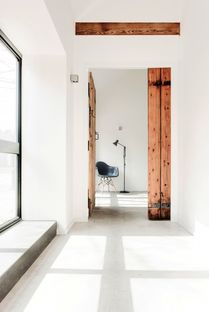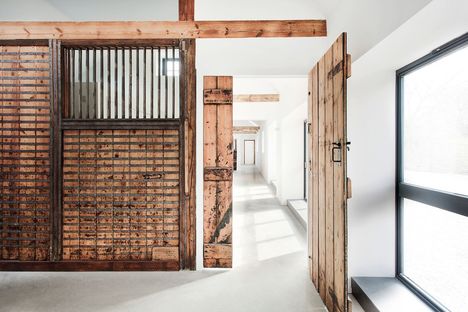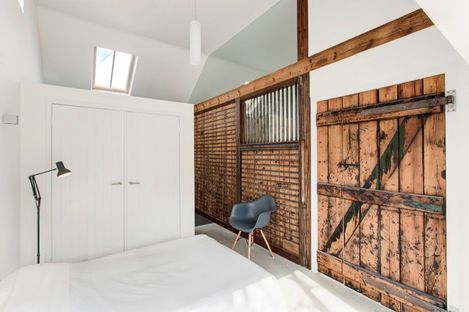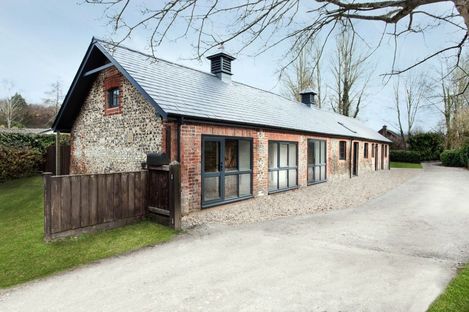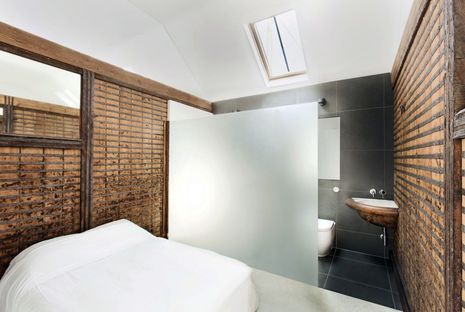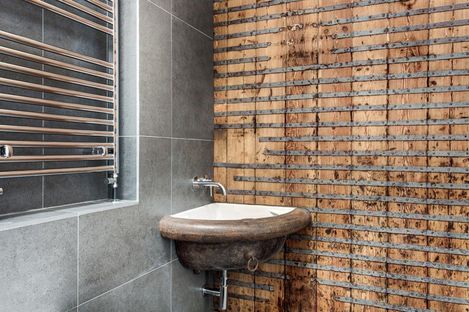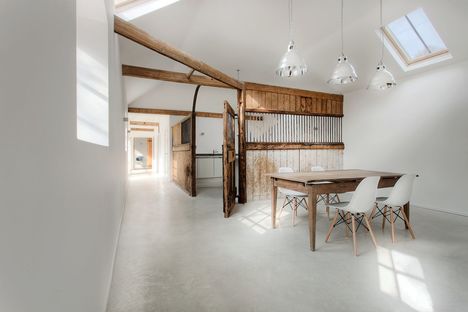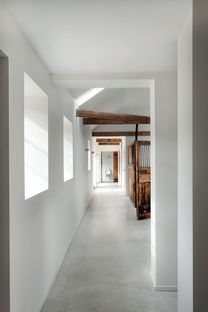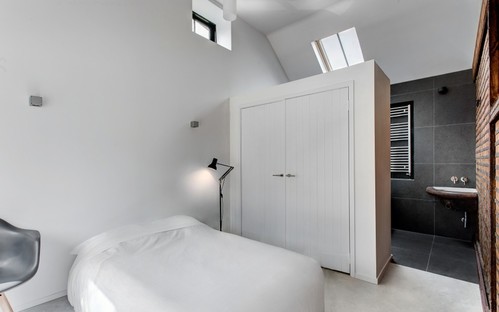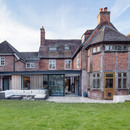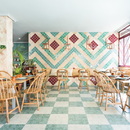- Blog
- Materials
- From stables to stars. Manor Stable House, AR Design Studio.
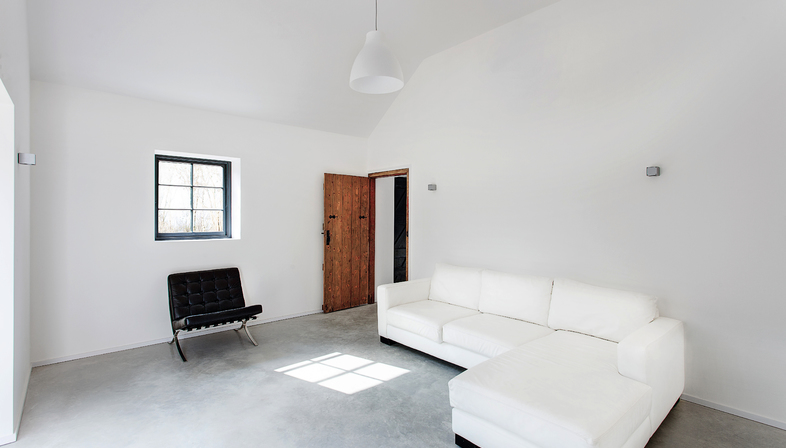 A dilapidated building – the stables of a famous horse from the 1940s – has been “upcycled” by a young, award-winning British firm of architects, AR Design Studio.
A dilapidated building – the stables of a famous horse from the 1940s – has been “upcycled” by a young, award-winning British firm of architects, AR Design Studio.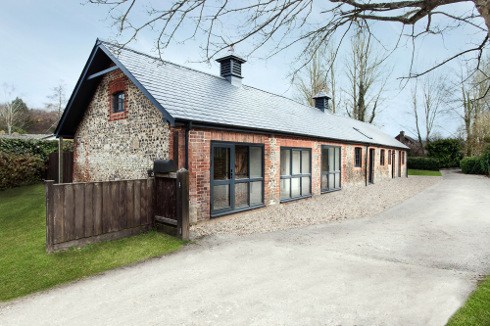
It is always a great challenge for architects to adapt existing buildings, and it becomes even more interesting if the construction in question falls in the “grade 2 listed buildings” category, where renovations require the approval of competent authorities.
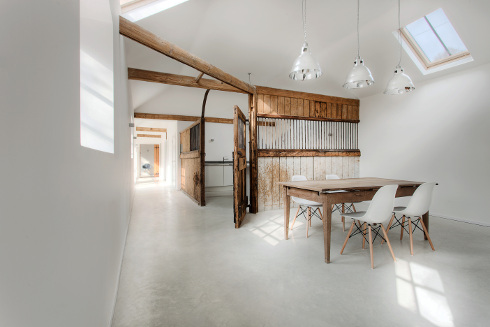
In the case of the Manor House stables, near Winchester UK, this project involved revamping the spaces and the materials of the old stables to create a contemporary family home.
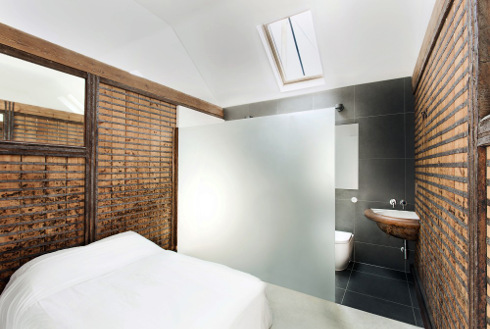
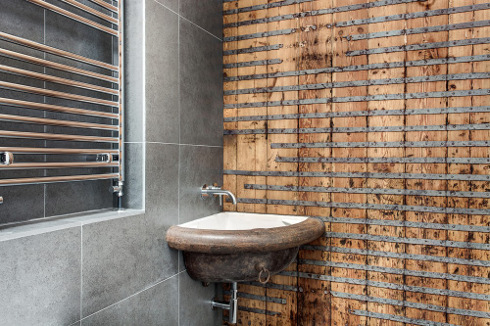
Andy Ramus and his team from AR Design Studio preserved both the existing volumes and traditional materials, and chose an elegant minimal design to create the living zone and the sleeping accommodation. The timber interior walls, like other existing elements, including water troughs reused as washbasins, were refurbished and replaced in their original arrangements.
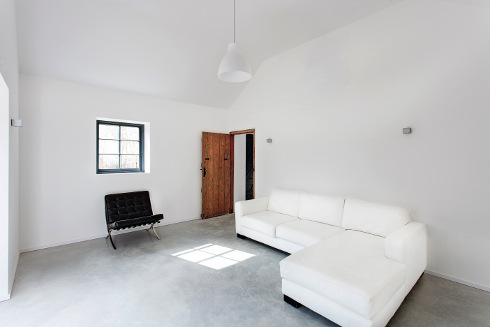
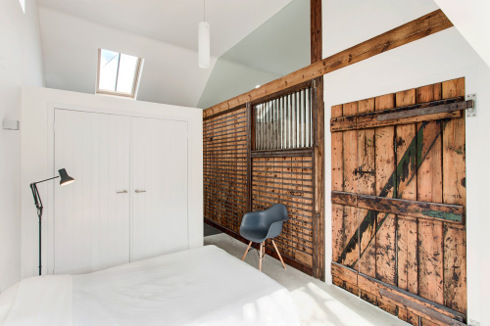
The environmental aspect plays an important role in the design approach: the building is super insulated, and the floor heating system has low energy needs. This solution provides a particular visual harmony, because there are no radiators on the walls, consolidating the interior’s minimal look.
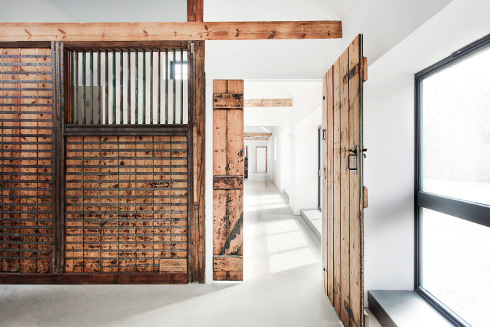
New windows and skylights allow natural light to flow into the interiors, and reduce the carbon footprint of the Manor House Stables even further, creating a great country home without impacting on the energy needs.
Project: AR Design Studio, http://ardesignstudio.co.uk
Year: 2013
Location: Hampshire, UK
Photos: Martin Gardner http://spacialimages.com










