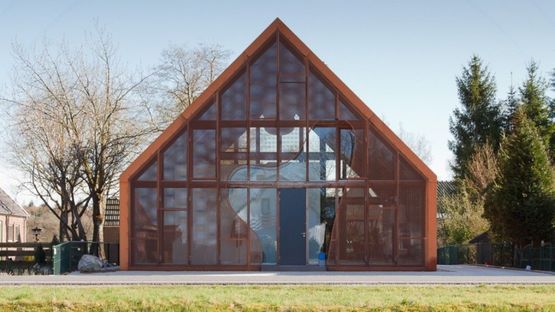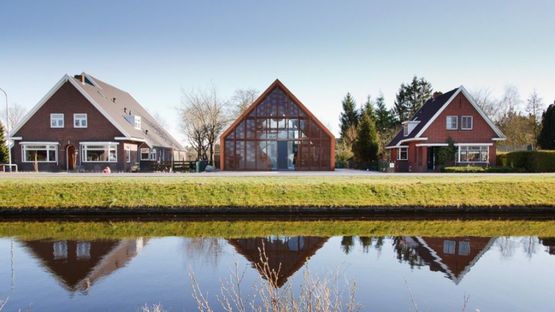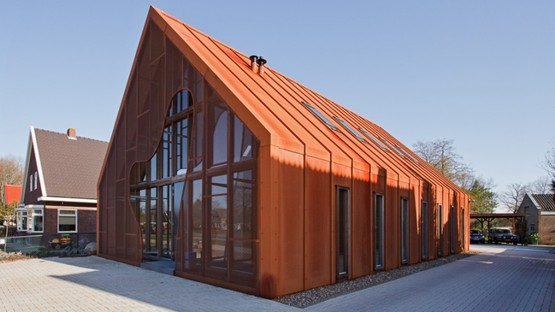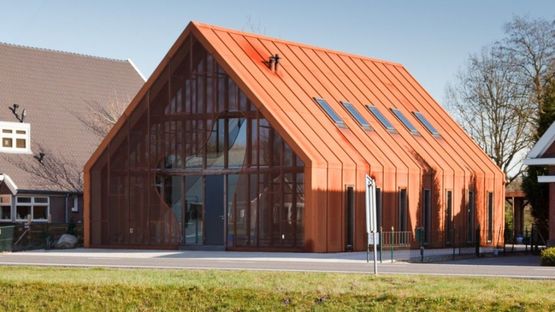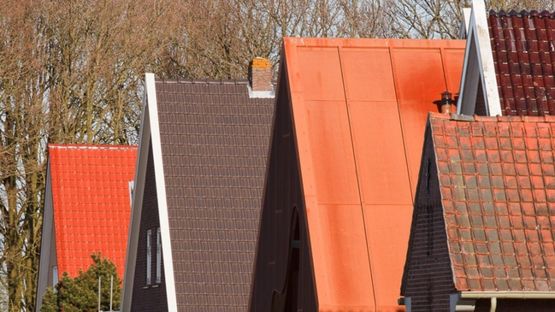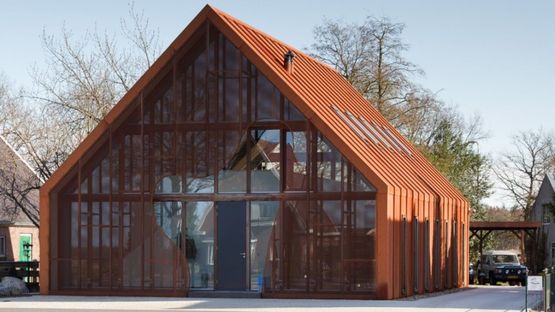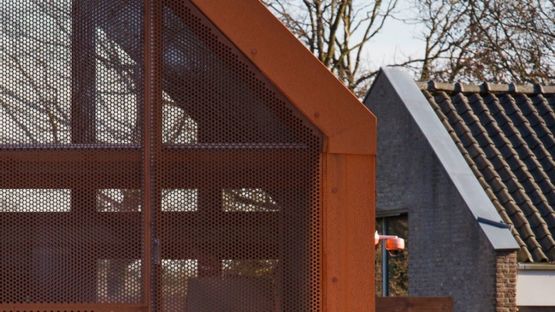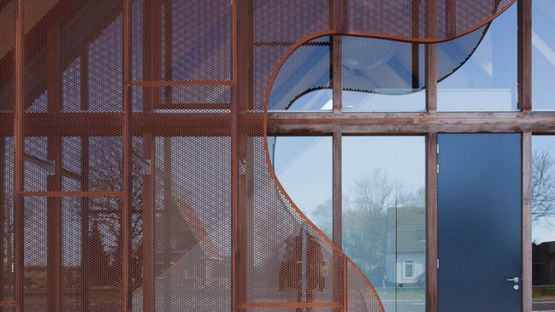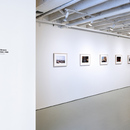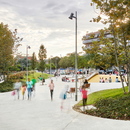- Blog
- Materials
- Flexible architecture. Dental practice designed by Aat Vos
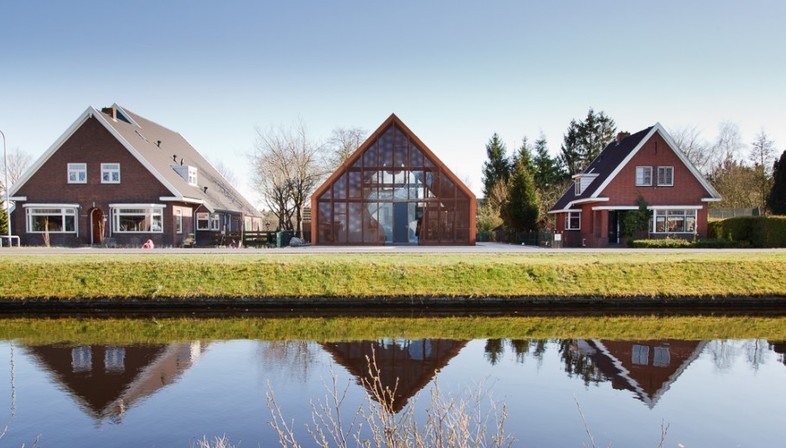 Dutch architect Aat Vos has designed a dental practice that can quickly be converted to another use: truly flexible architecture in keeping with the times.
Dutch architect Aat Vos has designed a dental practice that can quickly be converted to another use: truly flexible architecture in keeping with the times.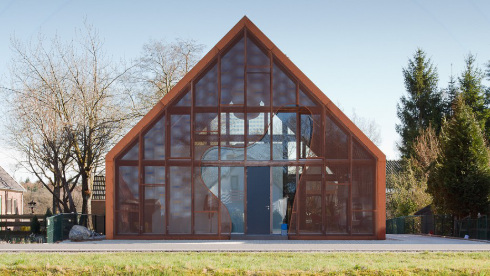
The client’s design brief to architect, Aat Vos – known for his “visual” approach to architecture design – was to create a building that blends traditional forms with contemporary architecture and that can be quickly converted for a different use.
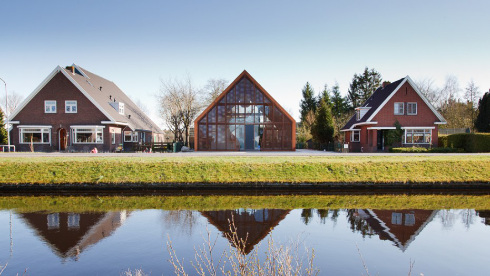
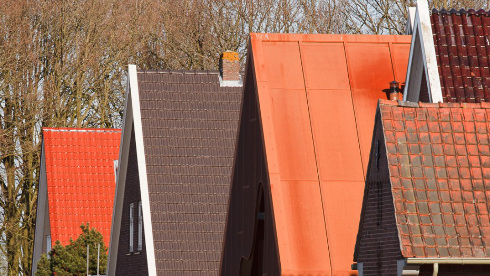
The architect referenced the traditional shapes of the country houses lining the canal in the Dutch town of Bovensmilde, to come up with a new interpretation of the barn as a multipurpose building that can be easily adapted to meet a wide variety of needs.
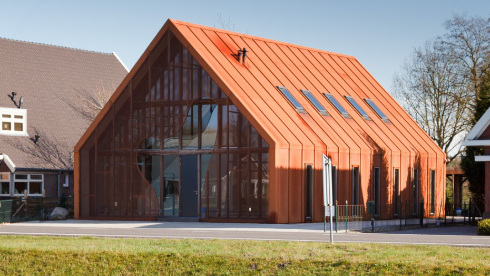
The traditional shape was clad in a skin of Corten steel, which stands out because it changes colour according to the weather conditions.
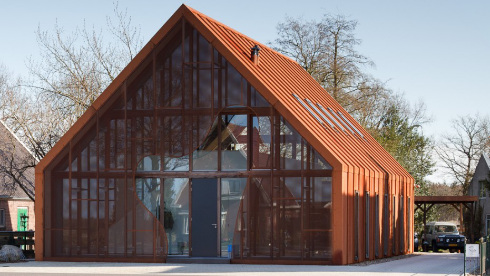
So, what might seem to be a somewhat daring choice actually turns out to fit in with the context. When dry the steel reflects the brickwork colours of the neighbouring homes, and when wet, its polished black appearance blends in with their roof tiles: a contemporary tribute to the urban fabric.
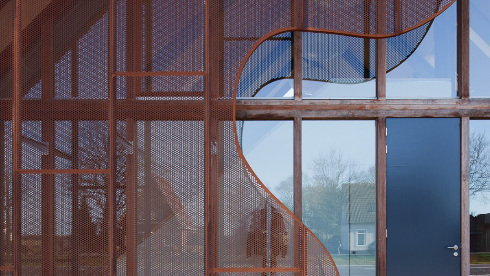
The concept for the interiors is flexibility and they can be converted into other uses without the need for major renovations, very important for a constantly changing lifestyle.
Project: Aat Vos, http://aatvos.com
Year: 2008
Location: Bovensmilde, NL
Photography: Courtesy of Aat Vos










