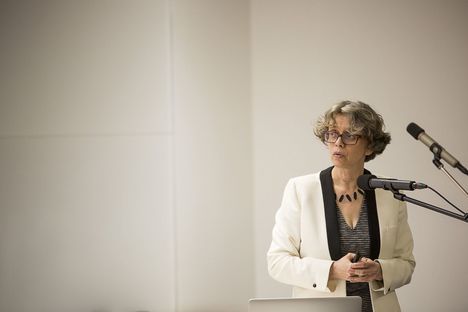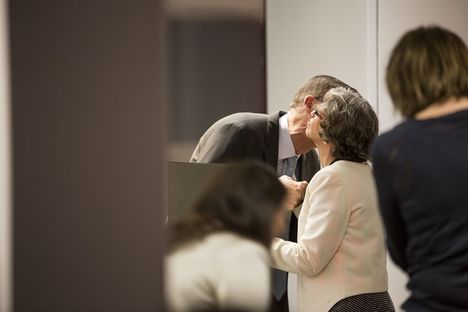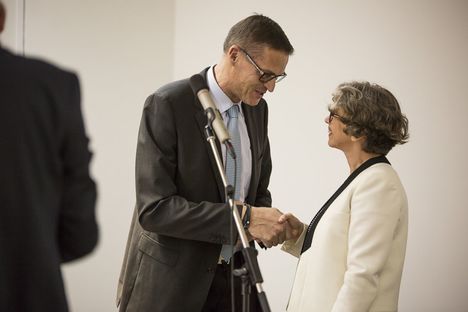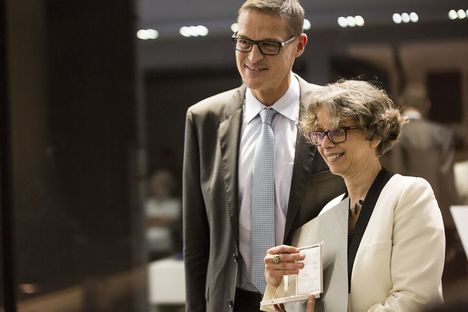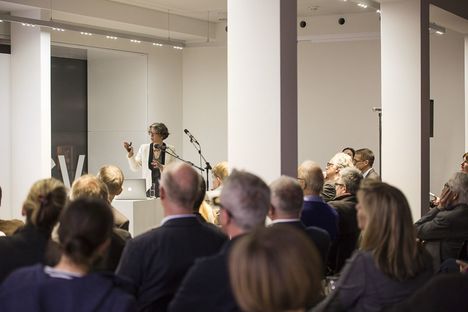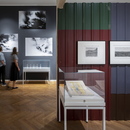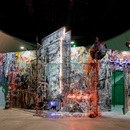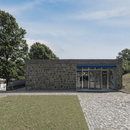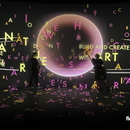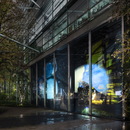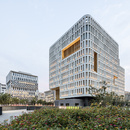- Blog
- Materials
- Exhibition “The lightness of being” at the VAI, Austria
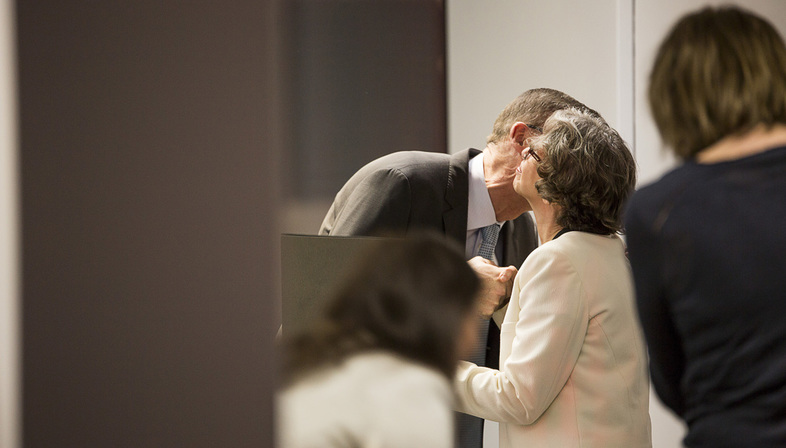 The exhibition, “The lightness of being. Wooden buildings in France” at the Voralberg architecture institute (VAI) in Austria, showcases the award-winning French wooden architecture built in the last 3 years: innovative approaches with their own dynamics.
The exhibition, “The lightness of being. Wooden buildings in France” at the Voralberg architecture institute (VAI) in Austria, showcases the award-winning French wooden architecture built in the last 3 years: innovative approaches with their own dynamics.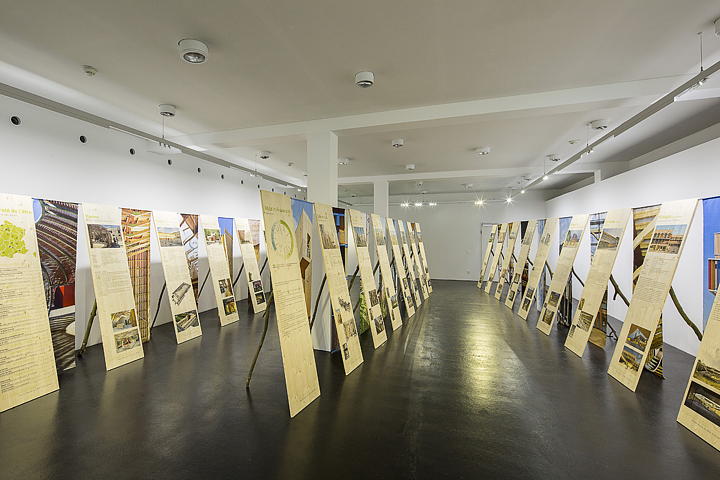
An exhibition with an intriguing title and with extremely impacting visual content, organised by the Voralberger Institut für Architektur (VAI – Voralberg Institute of Architecture) in Austria.
VAI was established in 1997 by the members of the architects’ association in the Vorarlberg region, and since it opened it has worked to spread and reinforce the local architectural culture. A noble intent that has been particularly successful, as we can see in the region’s dynamic and innovative architecture.
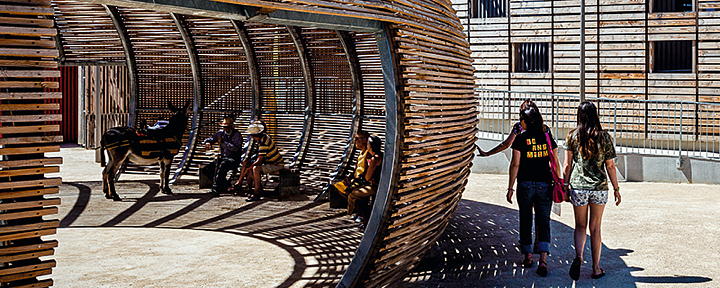
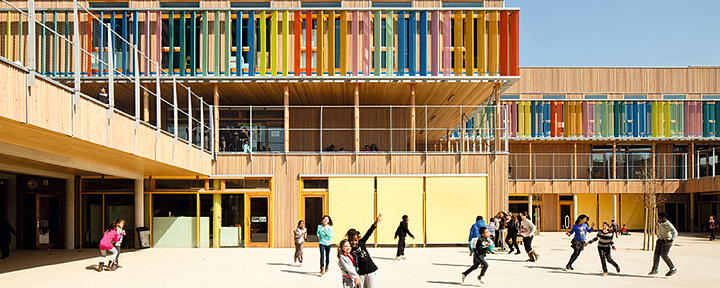
For twenty years, wooden buildings dominated the architecture of Vorarlberg, providing a source of inspiration for many, including French architects who then added their own personal interpretation of this material.
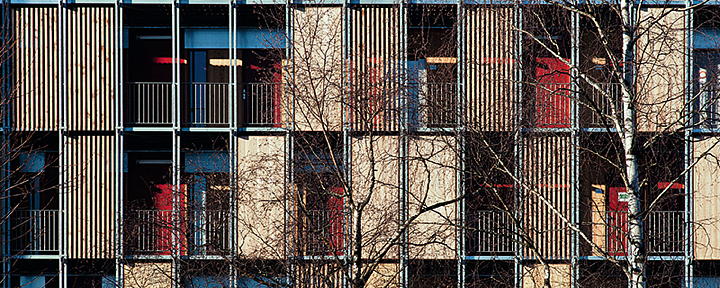
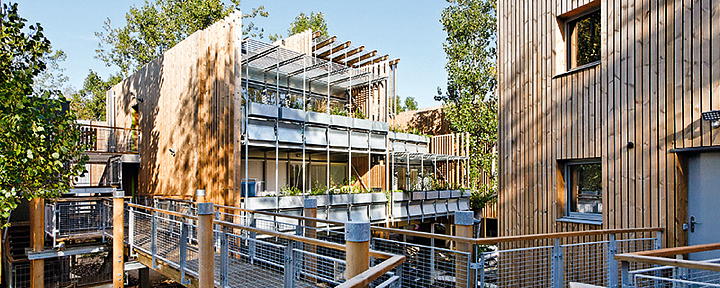
Fine quality architectural projects that won the 2012 and 2014 “Prix National de la construction bois”, now exhibited through photographs, drawings and models in Dornbirn, once again underscoring the great importance of images in communicating architecture.
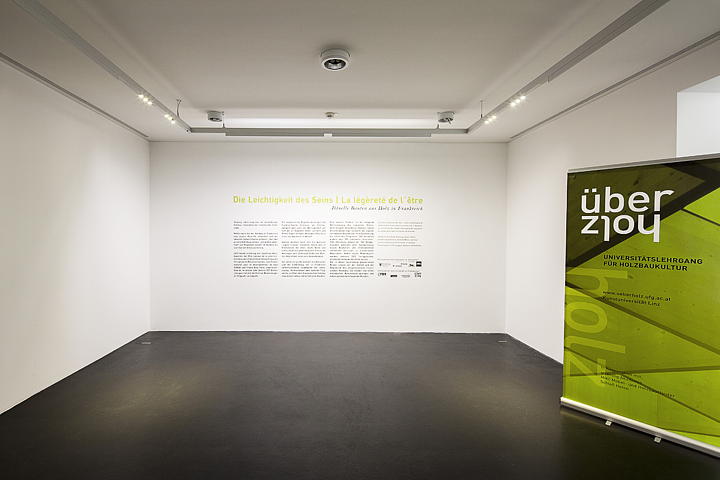
The exhibition is organised with the cooperation of the “überholz” university (University of Art in Linz) and France Bois Région, the French union of regional associations for the wood supply chain. The curator is Dominique Gauzin-Müller, and the exhibition design is by Veronika Müller.
(Christiane Bürklein)
Exhibition: “The lightness of being. Wooden buildings in France”
in cooperation with the “überholz” university (University of Art in Linz) and France Bois Région, the French union of regional associations for the wood supply chain.
Curator: Dominique Gauzin-Müller
Exhibition design: Veronika Müller
Dates: 21 March to 11 April 2015
Location: VAI, Dornbirn, Austria - http://www.v-a-i.at/
Images of the opening: Darko Todorovic - courtesy of vai
Images of the French architectures:
Groupe scolaire Pasteur, Schulanlage, Limeil-Brévannes - Progetto: R2K (Véronique Klimine und Olavi Koponen), Foto: Antoine Mercusot
Viavino Kultur- & Freizeitzentrum, Saint Christol - Progetto: atelierphillippemadec, Foto: Pierre-Yves Brunaud
Salorge Gemeindeverband, Pornic - Progetto: Atelier ARCAU, Foto: Hervé Le Reste
Le Vialenc, Sozialwohnungen/Büros/Geschäfte, Aurillac - Progetto: Atelier Simon Teyssou, Foto:Christophe Camus, Benoît Alazard
Einfamilienhaus Maison Gaïta, Issy-les-Moulineaux - Progetto: Atelier Pascal Gontier, Foto: Luc Boegly, dgm
Wohnanlage La Canopée, Bayonne - Progetto: Patrick Arotcharen, Foto: Vincent Monthiers










