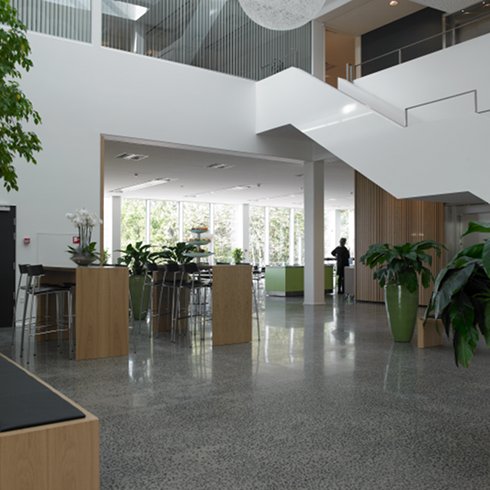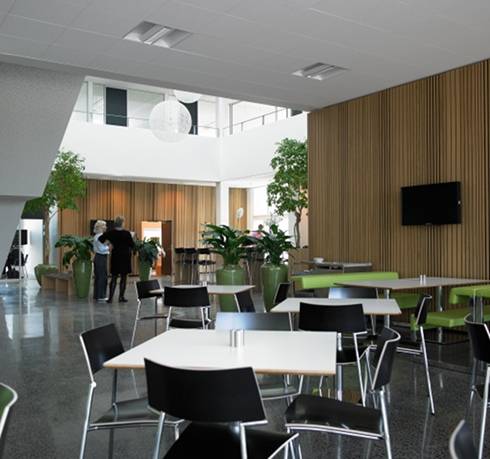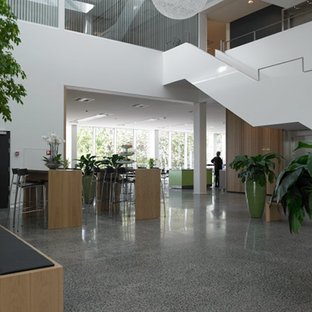03-02-2012
Energy efficiency combines with corporate identity
- Blog
- News
- Energy efficiency combines with corporate identity
It is possible to express a company’s values through sustainable architecture in its headquarters. aart architects of Denmark, winners of the competition held by DANVA, the Danish water and waste-water treatment consortium, came up with “The Waterhouse” in Skanderborg in response to this goal.
The project stands out clearly from its surroundings by livening them up not only with its outer appearance but through the concept of practical sustainability.

The Waterhouse” is certified in energy class 1 and organised in compact fashion around a big light-filled foyer which forms the heart of the building.

Study of optimal lighting played a key role in determining the interior layout and reducing energy consumption. Other environmentally efficient measures include geothermal heating, a heat pump, solar panels and 15 square metres of photovoltaic panels for direct electricity generation.
As the building is the headquarters of a consortium concerned with water, the theme is expressed in both the sustainable architectural solutions and the building’s outer appearance in order to convey the consortium’s corporate identity. A local rainwater drainage system allows rainwater to be drained off locally without sending more wastewater into the sewer system, conveying it into the aquifer and thereby contributing to biodiversity.
When seen from close-up, the building’s perforated façade has an abstract look, but when seen from far away it is clearly marked with aquatic motifs strictly linked with the consortium’s “mission”.
All this was implemented taking into consideration the building’s impact throughout its entire lifecycle, with excellent results, as demonstrated by the “SKanderborg Municipality’s 2011 Architecture Prize” presented to the project in November, not only as the best construction but for its innovative solutions covering all phases in its life cycle, from construction to use and dismantling.
Design: aart architects S/A, Arhus, http://www.aart.dk
Location: Skanderborg, Denmark
Client: DANVA
Photographs: Thomas Mølvig














