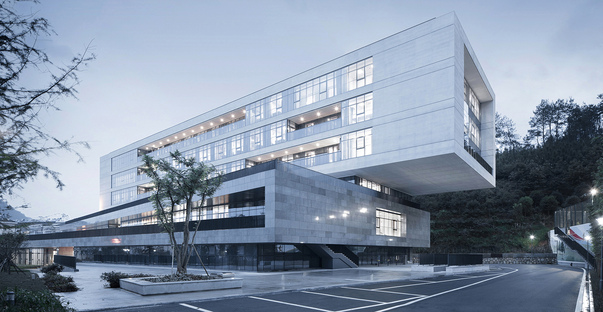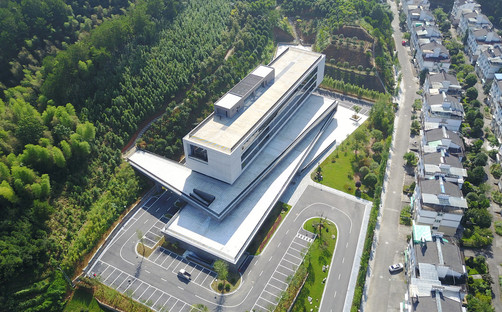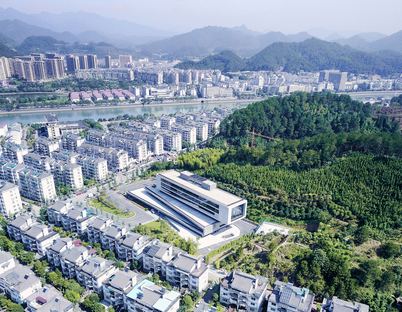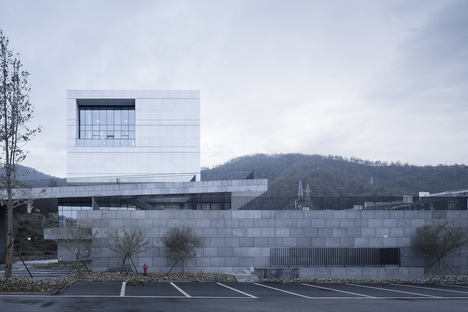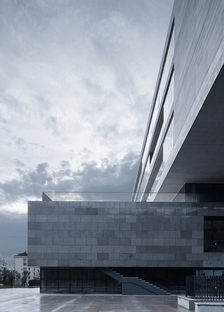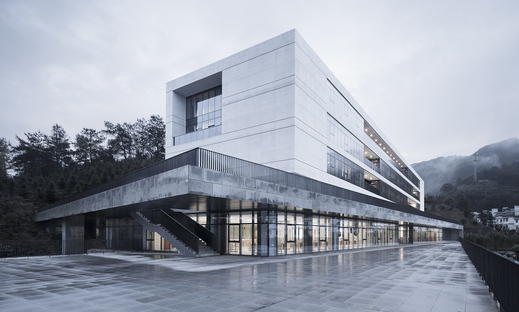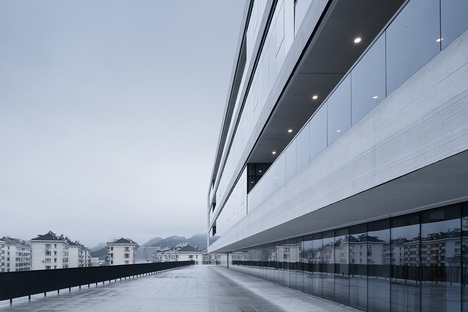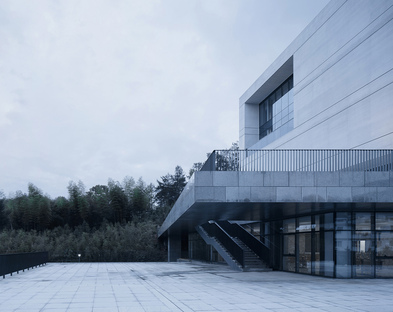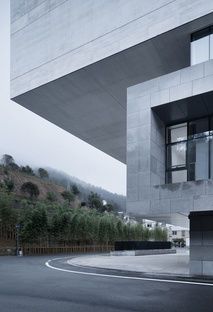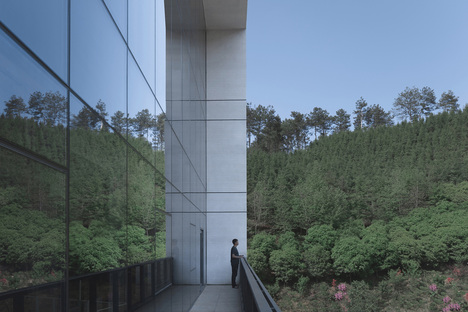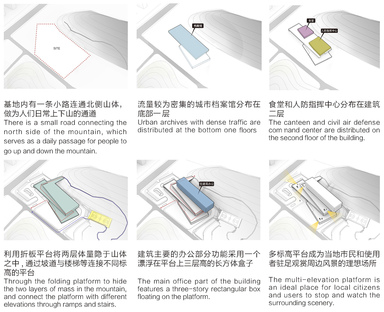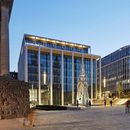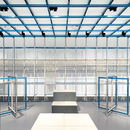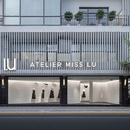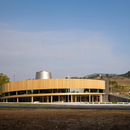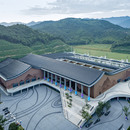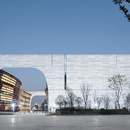12-11-2019
Multipurpose building by UAD in Kaihua County
The Architectural Design & Research Institute of Zhejiang University Co.,Company UAD,
Fan Mingming, Zhao Qiang, Zhou Yifan,
- Blog
- News
- Multipurpose building by UAD in Kaihua County
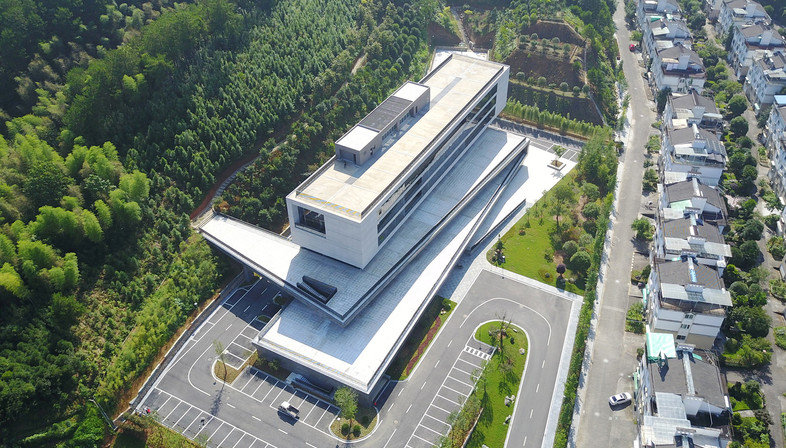 In many cases, the design of commercial spaces such as offices yields characterless and self-serving architecture that lacks connection with the context. This is because they usually serve to provide an efficient response to the needs of the client, who is often more interested in maximizing the space to rent or sell than in the harmonious interaction of the building with the urban or natural context.
In many cases, the design of commercial spaces such as offices yields characterless and self-serving architecture that lacks connection with the context. This is because they usually serve to provide an efficient response to the needs of the client, who is often more interested in maximizing the space to rent or sell than in the harmonious interaction of the building with the urban or natural context.In this respect, the project by UAD, The Architectural Design & Research Institute of Zhejiang University Co. Ltd for the Kaihua County Urban Construction and Development Co., Ltd. Is a true architectural masterpiece, a multipurpose building that meets all of the client’s three functional requirements: Urban Archives, Civil Defense Command Centre and Housing and Construction Bureau.
The site's unique geographical position gave the architects with their starting point. To the south are multi-storey terrace houses and the other three sides are all immersed in nature: a low low-lying mountain with abundant vegetation to the north, a quiet, far-reaching valley on the east side and the Qingjiang River to the west. Connecting with the environment was, therefore, the real challenge posed to the design team for the building right from the outset and they responded with a layered approach based on majestic cantilevered volumes.
First of all, the jam-packed urban archives were located on the ground floor and in the basement, with the canteen on the second floor near the west side road. The civil air defense command centre is also on the second floor, followed by the Housing and Construction Bureau on the next cantilevered platform. A small road links to the north side of the mountain so people can move freely between buildings and nature while being fully respectful of the status and resources of the surrounding landscape. By stacking the various functional levels with different overhangs, the platforms are concealed, turning them into a lively meeting point for locals.
The architectural approach aims to frame the best views of the surrounding landscape by creating different openings to bring natural light inside. Occupants and visitors can enjoy the natural beauty of the outdoors without the sense of distance and there is a spatial continuity between the building’s interiors and exteriors.
The Kaihua County 1101 Project and Urban Archives adopts grey, white and black as a reflection of the artistic colour of the city of Kaihua and is a reference to the Chinese landscape painting style. As the clouds roll in to cover the mountains, the building’s foundation disappears, as a kind of camouflage against the natural backdrop, while the grey-white boxy overhand on top looks like it’s floating on the mountains.
The project by UAD is a reflection of architectural concepts that becomes a virtuous example of harmonious coexistence between man and nature.
Christiane Bürklein
Design unit: The Architectural Design & Research Institute of Zhejiang University Co., http://www.zuadr.com/
Designer: Fan Xuzhuang, Zhu Kai, Shi Minghua
Structural design: Shen Jing, Jin Zhenfen, Ding Lei
Electromechanical design: Chen Zhoujie, Yang Wenzheng, Shao Chunting, Jiang Bing
Curtain wall design: Bai Qi'an
Project Owner: Kaihua County Civil Air Defense Office
Project Location: Fenghuang Middle Road, Kaihua County, Zhangzhou City, Zhejiang Province
Project type: Archives, office
Land area: 7118 square meters
Project area: 12,206 square meters
Photographer: Zhao Qiang, Zhou Yifan, Fan Mingming










