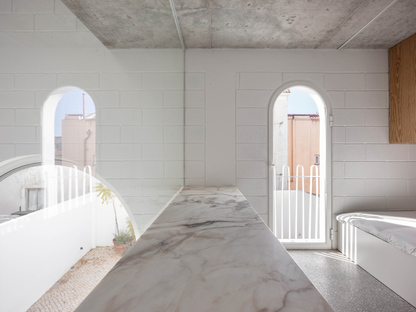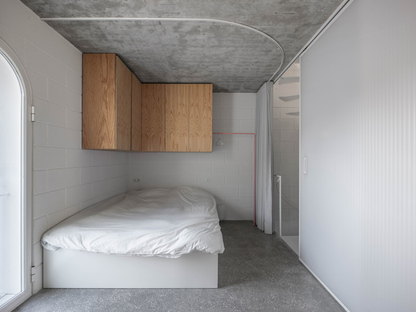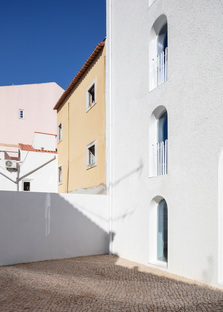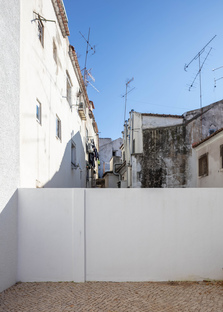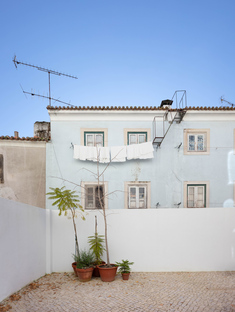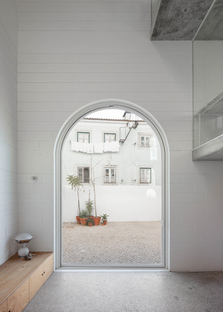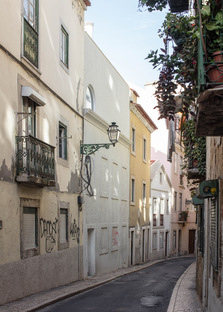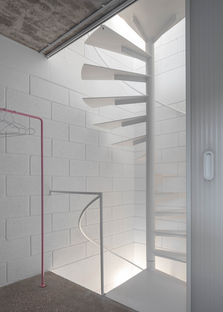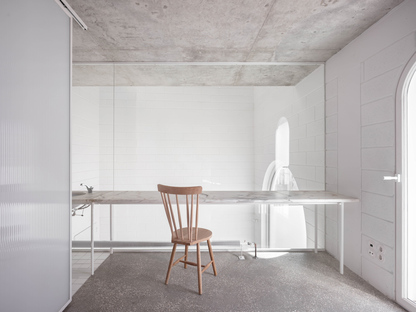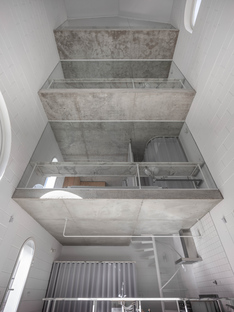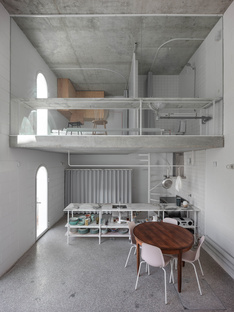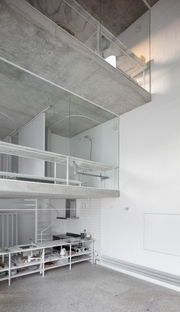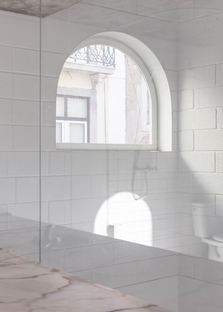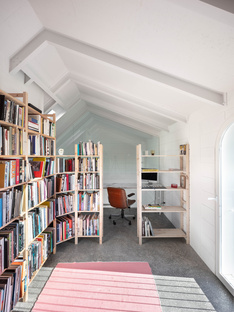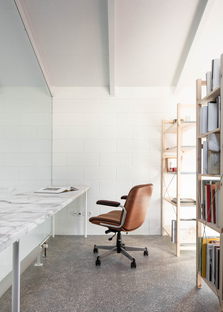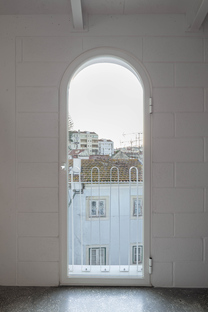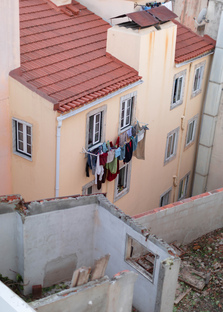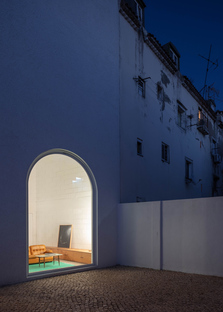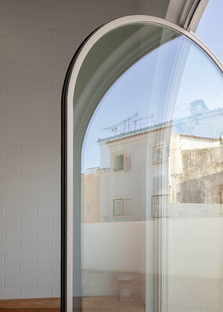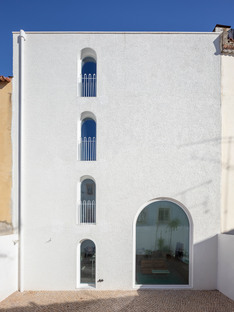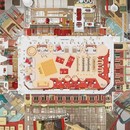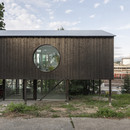28-02-2019
Dodged House by Daniel Zamarbide and Leopold Bianchini
Daniel Zamarbide & Leopold Bianchini,
- Blog
- News
- Dodged House by Daniel Zamarbide and Leopold Bianchini
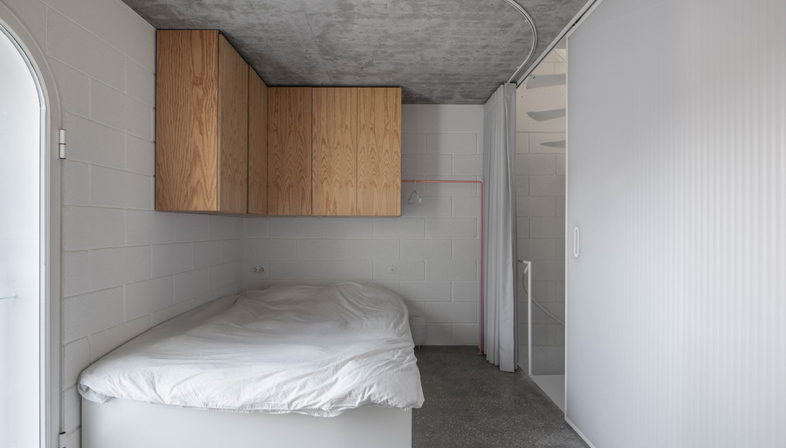 A house that shies away from the limelight in the historic centre of Lisbon that defies the logic of instagrammable gentrification. The refurbishment project by the architects Daniel Zamarbide and Leopold Bianchini stands as a tribute to the American architect Irving Gill.
A house that shies away from the limelight in the historic centre of Lisbon that defies the logic of instagrammable gentrification. The refurbishment project by the architects Daniel Zamarbide and Leopold Bianchini stands as a tribute to the American architect Irving Gill.We all know about the problems of gentrified historical centres in European cities where the sharp rise in the demand for short-term living spaces for tourists and expats has led to a boom in revamps that all seem to look alike - very pleasing to the eye and instagrammable, from Prague to Dublin to Helsinki and Lisbon.
Which is exactly where the architects Daniel Zamarbide and Leopold Bianchini - known to our readers for both their joint works like Bureau A and creations on their own - have completed their latest work. The Dodged House is a restoration of an abandoned house in the historical centre of Portugal's capital, with a footprint of just 40 square metres for a total area of 92 square metres spread across a number of floors.
Rather than following the crowd and crafting just one more vernacular-like house, which is all the rage with tourists and the social media, opening up the solid, introverted street facade to provide better views and connect more with the context, these architects did just the opposite, focusing instead on the back of the house facing onto a small courtyard. Here, every floor has its own arched window, following the rhythm of the various exposed concrete boxes inside, each one containing the different functions of living, piled on top of each other as a reference to the modernist style and the “machine à habiter” of Le Corbusier. This solution makes it possible to create a full-height void inside, a kind of contemplative space that also provides the space for the iconic spiral staircase that brings together each of the single elements of the home. A composition with a really standout visual impact, at the same time very distant from the contemporary aesthetic that seeks to be reminiscent of local traditions and a kind of justification in its vernacular references.
The thing is, Zamarbide and Bianchini don't concern themselves with that, they don't care about connecting with the context or about wanting to please at any cost. Their project deliberately invites comparison with the work of the early 20th century West Coast American architect Irving Gill. He was one of the very first architects who considered the social impact of fine architecture and he worked as much on projects for the migrant workers in California as he did on more prestigious projects. All his works are distinguished by his refusal to reconstruct architecture from other times and places, something happening still now, 100 years down the track, and in the publications of the time, his work is described as cubist. Gill's interiors were devoid of futile details, he went for minimalist solutions, exactly like Zamarbide and Bianchini have done in the Dodged House that we can enjoy in the photos by Dylan Perrenoud. As the name suggests, this is a house that shies away from the limelight; it's a manifesto for architecture that is born from something that already exists without giving in to the aesthetic trends dictated by the social media and by AirBnB but solely and exclusively from the desire to design spaces that mean something.
Christiane Bürklein
Project: Daniel Zamarbide and Leopold Bianchini
Location: Lisbon, Portugal
Year: 2018
Immagini: Daniel Perrenoud










