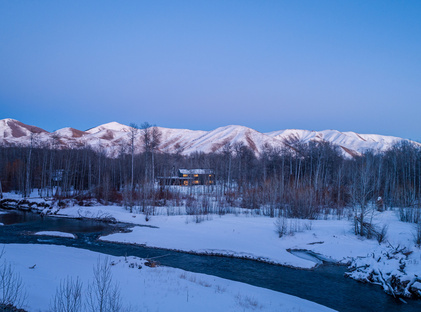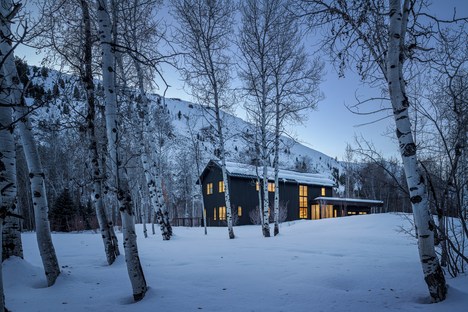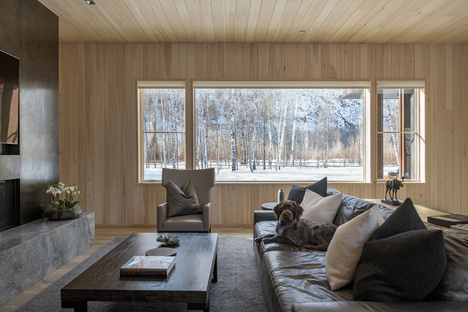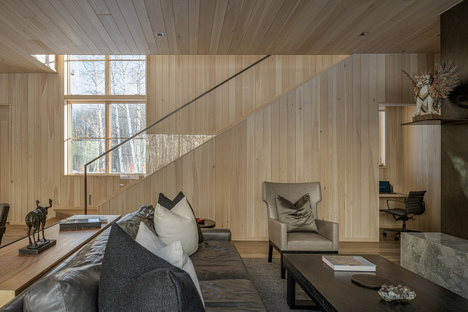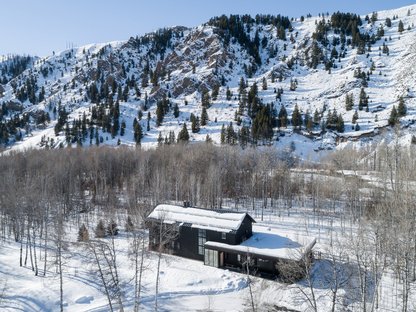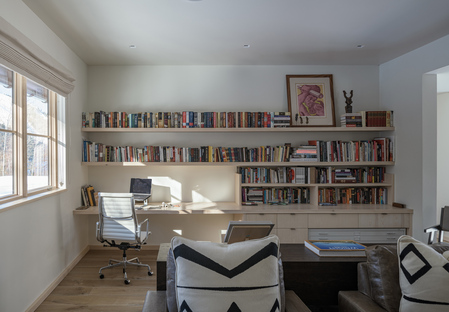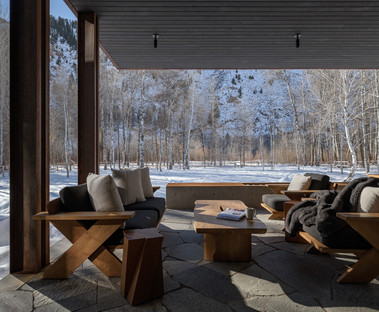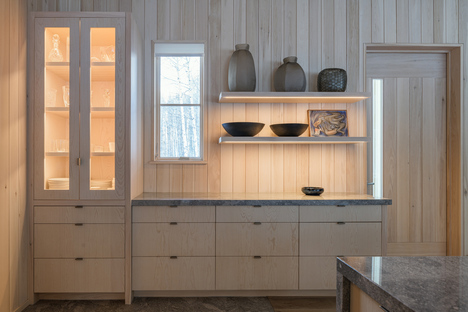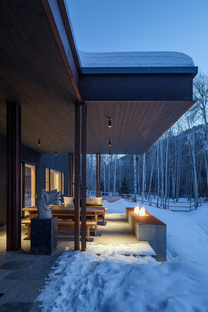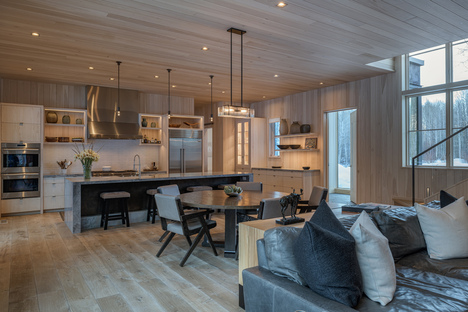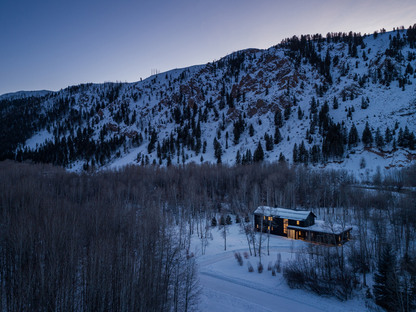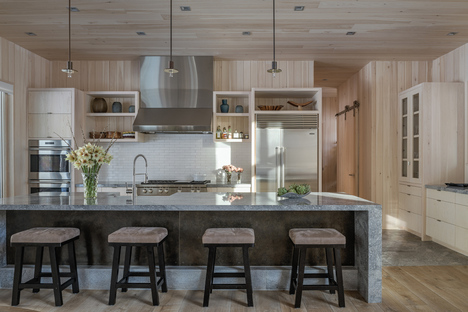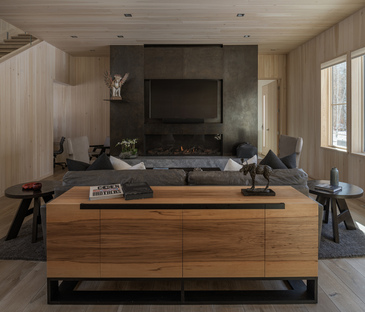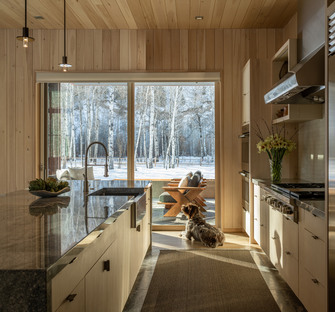06-01-2022
de Reus Architects’ Big Wood Residence
de Reus Architects,
Gabe Border,
Sun Valley, Idaho, USA,
Wood,
- Blog
- News
- de Reus Architects’ Big Wood Residence
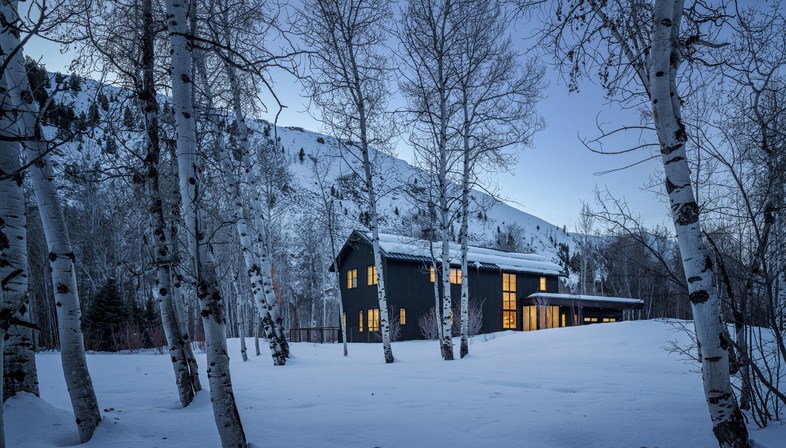 We all know that designing your own home is an important challenge for any architect, because it’s not just a place for the architect to live, but is seen as a sort of built manifesto of its designer’s philosophy of architecture.
We all know that designing your own home is an important challenge for any architect, because it’s not just a place for the architect to live, but is seen as a sort of built manifesto of its designer’s philosophy of architecture.This is the case of Big Wood Residence, the home of American architect Mark de Reus, founder of de Reus Architects, a practice with offices in Idaho and Hawaii renowned for its resort and home designs with strong ties to their natural and cultural context.
Big Wood Residence stands to the south of Sun Valley, a small town and well-known resort at an altitude of 1800 metres in Idaho. In this, his most personal project, Mark de Reus brings together everything he has learned over a thirty-five-year career, investigating his studio’s favourite themes of innovation, unpredictability, clarity of design, the use of natural materials, careful detailing and craftsmanship, and liveability.
The home is made up of two volumes: a barn-shaped volume on two levels containing the living space, and a structure with a flat roof containing the garage, storage space and patio, all in a total of 340 square metres. The ground floor contains the living room, kitchen and master suite, while on the first floor there are two bedrooms and a recreation room. Use of daylight is very important in the project, with a two-storey window lighting the eastern entrance and the staircase. By night it turns into a warm, welcoming lantern, while large windows on the western wall offer sunset views over Big Wood River at the back of the lot.
Skilfully chosen black-stained Douglas fir cladding, a graphite grey metal roof, black aluminium-clad windows and black metal garage doors ensure that the house fits harmoniously into the aspen forest that covers the site, which measures almost 3 hectares. As on the outside, the interiors are also dominated by the bold material qualities chosen by the architects to create an atmosphere of sophisticated simplicity featuring locally sourced wood and stone.
A number of choices respond to specific requests by the architect’s family members, such as use of reclaimed old barn doors in some parts of the house and creation of a window seat in the daughter’s bedroom. And there are some real gems of design, such as a glass lamp by designer Alison Berger referencing the site’s history as a place where blocks of ice were cut from the natural springs for the lodge, and the light pendants above the kitchen island designed by Swiss architect Peter Zumthor.
In accordance with de Reus Architects’ philosophy, Big Wood Residence combines “considered architecture with distinct interior design” to create “something that is intelligent, beautiful and worth more than the sum of its parts”: a house combining local traditions with an elegant contemporary minimalism, for the architect to enjoy with his family.
Christiane Bürklein
Project: de Reus Architects
Location: Sun Valley, Idaho, USA
Year: 2020
Images: Gabe Border










